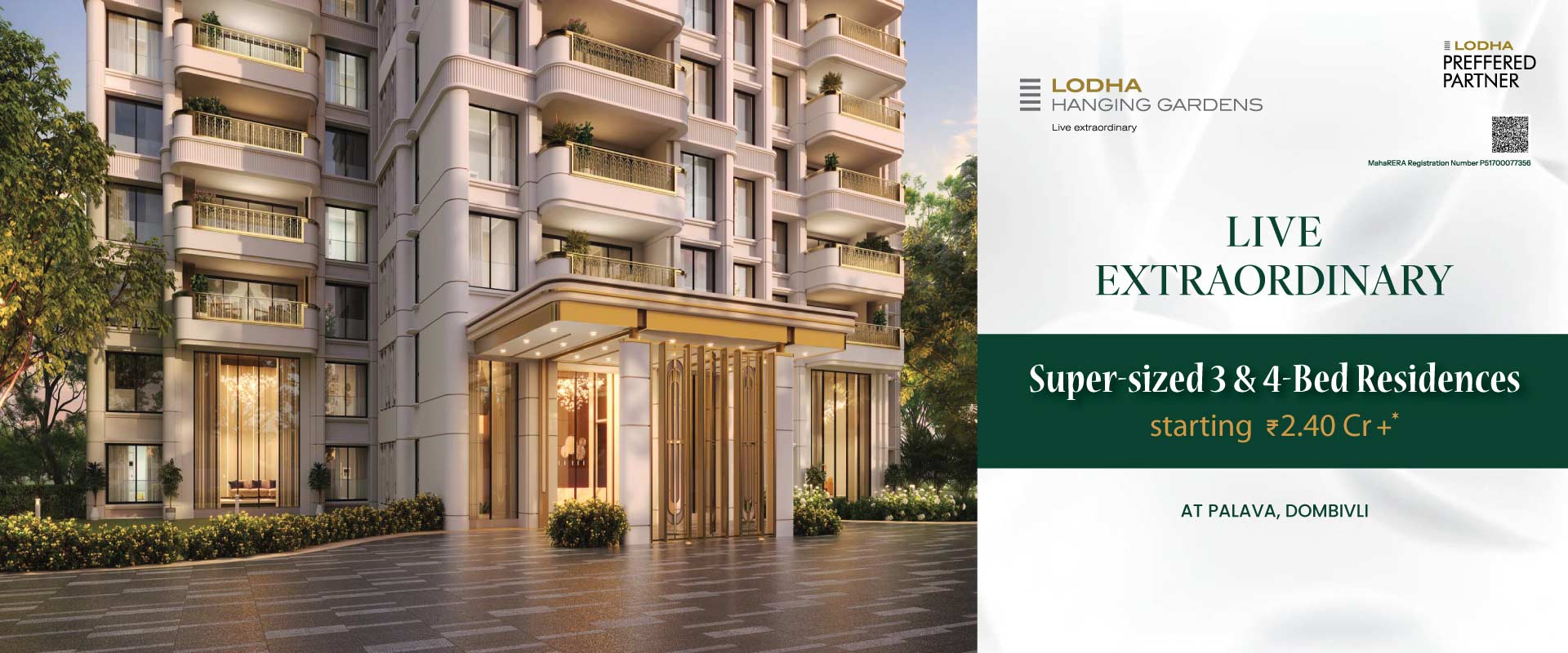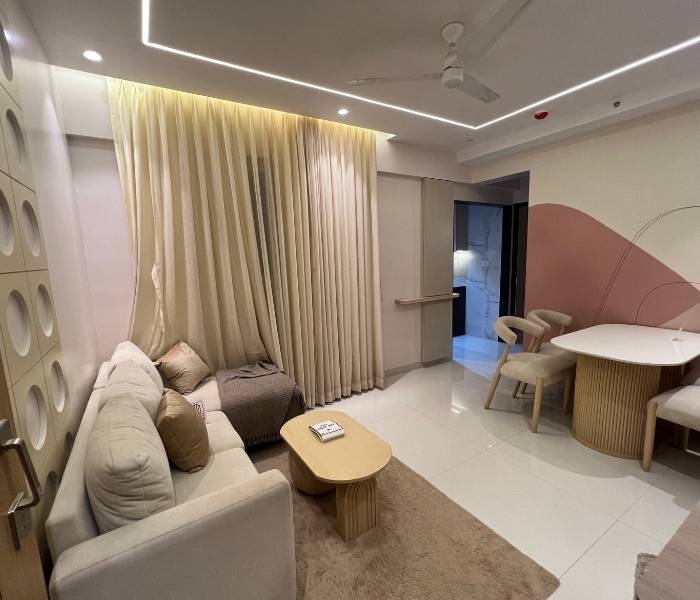
Lodha Hanging Gardens Floor Plan insights are essential for homebuyers who prioritise smart space utilisation, premium finishes, and future-ready layouts. At Lodha Hanging Gardens Dombivli, the floor plans are thoughtfully curated for families seeking spacious living, privacy, and a refined urban lifestyle. With 3 & 4 BHK residences, duplexes, penthouses, and townhouses, every home is designed with precision, offering seamless flow between spaces, natural ventilation, and private lift access for unmatched exclusivity.
Located in Palava City, Dombivli East, this luxury development by Lodha Group stands as a landmark of opulence and intelligent planning. From expansive decks overlooking lush greenery to dedicated zones for living, dining, and family time, each home reflects superior craftsmanship. Buyers frequently appreciate the well-defined layouts, as seen in sample flat tours and detailed architectural reviews.
Why the Floor Plan Matters at Lodha Hanging Gardens
At Lodha Hanging Gardens Dombivli, the floor plan isn't just a design blueprint—it’s a lifestyle framework. The layout incorporates:
-
Private lift access to every residence
-
Wide living and dining zones for family gatherings
-
Large sundecks for outdoor leisure & cross-ventilation
-
Separate utility & service zones
-
Defined family and entertainment areas
-
Premium kitchen layout for efficiency and storage
-
Spacious bedroom suites with walk-in wardrobes in select units
These features make the project ideal for families looking for long-term comfort, luxury, and privacy.
Detailed Unit Configuration & Area Insights
3 BHK Residences
-
Approx. 1,575 sq. ft.
-
Private lift access
-
Spacious living & dining area
-
Large deck for outdoor seating
-
Well-planned bedrooms & utility spaces
4 BHK Residences
-
Approx. 1,837 sq. ft.
-
Private lift access
-
Generous deck space for entertaining
-
Premium master suite design
Duplex Homes
-
4 BHK Duplex: ~2,960 sq. ft.
-
4.5 BHK Duplex: ~3,277 sq. ft.
-
Split-level luxury living
-
Private lift and garden decks
-
Separate family lounge zones
Townhouses
-
4 BHK Townhouses: 2,958 – 3,193 sq. ft.
-
Private garden + spacious verandah
-
Ideal for those seeking villa-like living
Penthouse Residences
-
4 BHK penthouse: ~5,007 sq. ft.
-
Exclusive private lift lobby
-
Expansive terraces with panoramic views
-
Grand living spaces and luxury interiors
Luxury Meets Functionality
Every Lodha Hanging Gardens floor plan is designed with real family needs in mind, combining elegance and efficiency. Key highlights include:
-
Dedicated staff quarters
-
Separate powder room
-
Wide corridors to maximise openness
-
Master suites designed as private sanctuaries
-
Balconies & decks positioned for maximum natural light
This thoughtful planning has garnered strong appreciation in buyer reviews and sample flat feedback.
A Green Living Experience With Smart Planning
Beyond inside-the-home planning, the overall architectural design emphasizes:
-
Tiered landscaping and tree-lined pathways
-
Beautifully curated gardens by M/s Prabhakar Bhagwat
-
Open green zones, children’s play areas, and jogging tracks
-
River and park-facing layouts for select units
Homes are positioned strategically to ensure natural air circulation, privacy, and scenic views.
High-End Lifestyle Amenities Complement the Layouts
Residents also benefit from premium lifestyle facilities, including:
-
20,000 sq. ft. clubhouse
-
Temperature-controlled swimming pool
-
Fully equipped modern gym
-
Indoor games & reading lounge
-
Multi-purpose courts for sports
-
Spa & wellness rooms
-
Dedicated kids’ activity areas



Recent comments(0)