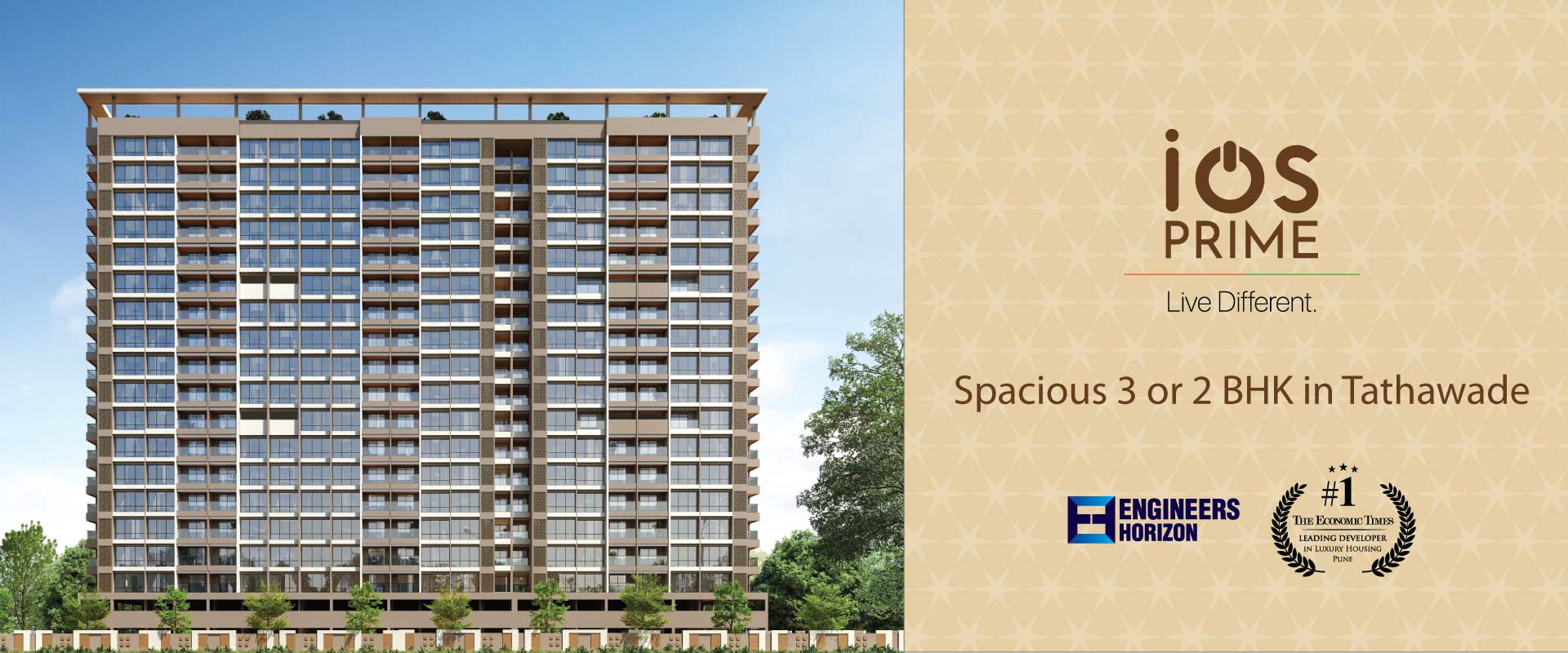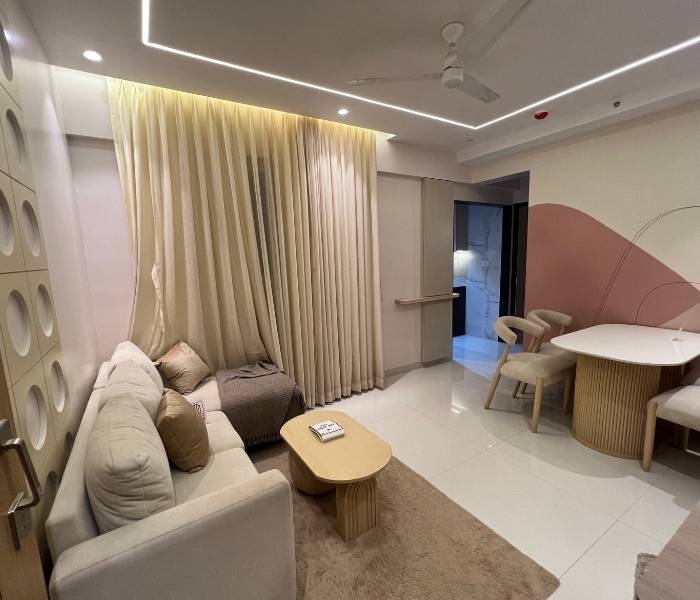
IOS Prime Tathawade Floor Plan – Discover 2, 3 & 4 BHK Apartment Layouts
While purchasing a house, the floor plan becomes an important factor in determining whether the space is actually suitable for your lifestyle. IOS Prime, Tathawade, Engineers Horizon designed 2, 3 & 4 BHK houses with careful consideration to provide maximum space, comfort, and functionality. From a young couple to a growing family, or an investor, IOS Prime provides configurations with a mix of modern design and functional living.
In this blog, we discuss the main highlights of the IOS Prime floor plans to assist you in selecting an appropriate layout for your dream house.
Why Floor Plans Are Important in Contemporary Living
An effective floor plan guarantees:
Optimally utilized available space
Natural ventilation and illumination
Room-to-room privacy
Seamless furniture arrangement
Smooth internal circulation
IOS Prime scores high on all these points with Vastu-friendly floor plans, open living spaces, large bedrooms, and smart zoning between utility and recreational spaces.
IOS Prime Tathawade – Floor Plan Options
✅ 2 BHK Floor Plan
Carpet Area: Approx. 700 – 750 sq. ft.
Best For: Young couples, professionals, or small family
Facilities:
Large living & dining space
2 Bedrooms with attached/common bathroom
Utility kitchen area
Balcony with living or bedroom
Natural light & ventilation throughout
Why Choose: Functional yet cozy layout ideal for first-timers or nuclear families.
✅ 3 BHK Floor Plan
Carpet Area: Approx. 900 – 1050 sq. ft.
Ideal For: Work-from-home requirement or families with children
Features:
Spacious living room with balcony
3 bedrooms with common/attached bathrooms
Modular kitchen + utility area
Improved room separation for privacy
Separate study/family corner (in some units)
Why Choose: Equilibrated layout with sufficient space for family expansion, storage, and lifestyle adaptability.
✅ 4 BHK Floor Plan
Carpet Area: Approx. 1200 – 1350 sq. ft.
Suitable For: Big families or those who want a luxury lifestyle
Facilities:
Spacious living & dining spaces
4 big bedrooms with wardrobes
3 or 4 bathrooms (according to unit type)
Open kitchen with dry balcony
Multiple balconies for natural ventilation
High-end interior facilities



Recent comments(0)