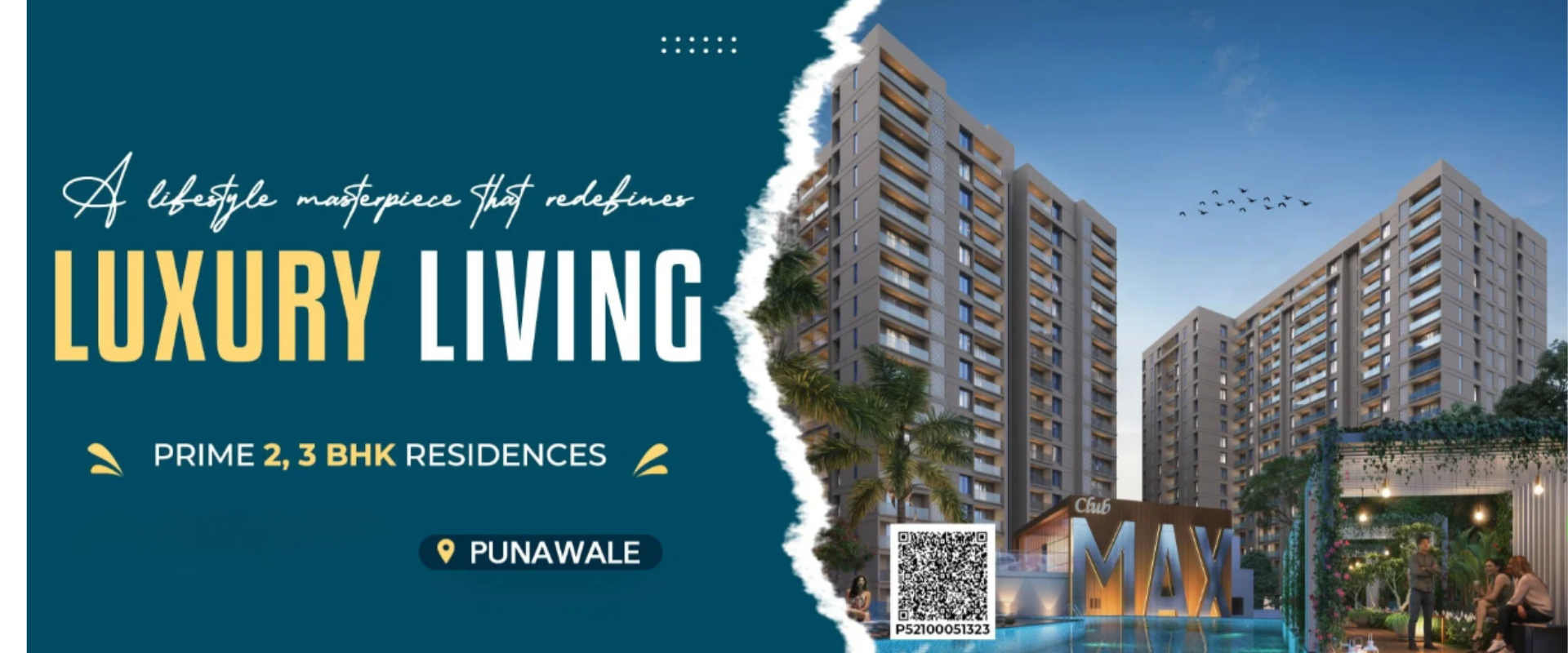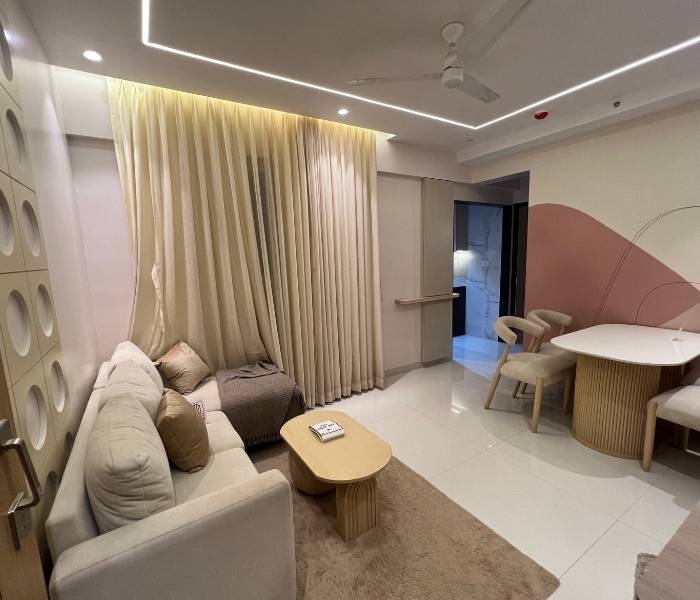
If you’re looking for a well-planned 1 BHK flat in Punawale, the thoughtfully designed floor plans at Basil Maximus will impress you. Designed to maximize space, comfort, and functionality, every home layout at Basil Maximus reflects smart planning and modern architecture.
The 1 BHK flat at Punawale in Basil Maximus typically ranges from 460 to 520 sq. ft. (carpet area), with optimal space usage for small nuclear families, couples, or IT professionals who work in adjacent IT parks. The layout includes a spacious bedroom, an open living-dining area, a modern kitchen, and a ventilated toilet. French balconies and large windows are open to sunlight, which makes the house livelier.
Apart from the Basil Maximus also offers 2 BHK, 2.5 BHK, 3 BHK, and 4 BHK configurations. technology is applied to build every apartment, which leads to smooth finishes, flat surfaces, and greater durability. The living space is smartly divided to ensure privacy without losing openness.
One of the chief attractions of Basil Maximus' floor plans is their optimum utilization of space. Whether you choose a 1 BHK Punawale flat or a larger apartment, you will not have any wasteful areas, wider corridors, and windows for ventilation in ideal locations.
All apartments are Vaastu-compliant and are designed for maximum utility. The kitchen layout is practical, bathroom spaces are intimate but effective, and storage facilities are provided thoughtfully in every plan.
The overall floor plan configuration at Basil Maximus offers an irresistible promise that each square foot is used to the fullest – constituting a perfect investment for home buyers who want value, quality, and convenience.



Recent comments(0)