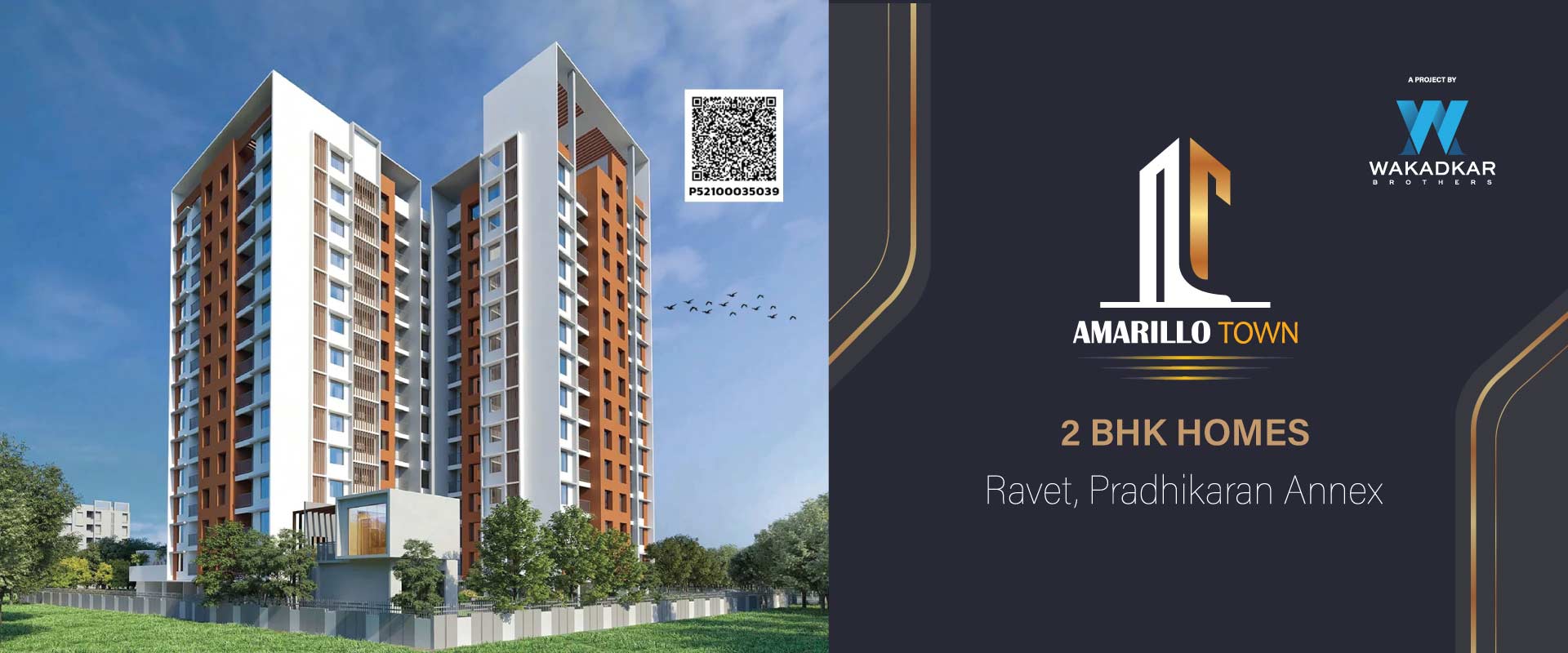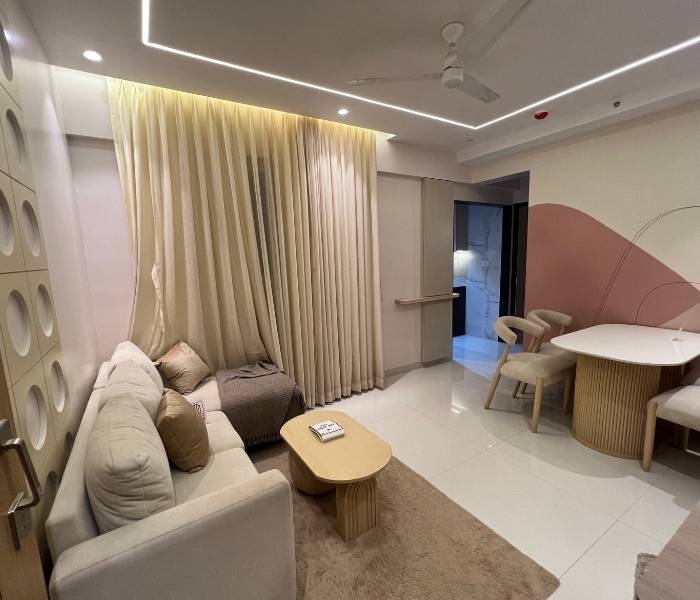
If you’re looking for a compact, functional, and stylish 2 BHK flat in Ravet, Pune, then the floor plans at Wakadkar Amarillo Town are worth exploring. Designed to optimize space without compromising on comfort, each apartment layout is thoughtfully crafted to suit the lifestyle of modern homebuyers.
Wakadkar Amarillo Town – 2 BHK Flat Layout Overview
The project offers one layout of 2 BHK apartments with subtle variations in carpet area:
Configuration Carpet Area (sq.ft.)
2 BHK 687 – 693 sq.ft.
Typical 2 BHK Floor Plan Comprises:
Living + Dining Space with balcony to ensure natural light and ventilation
2 Spacious Bedrooms with furniture provision for wardrobes
1 Common Bathroom + 1 Attached Toilet in master bedroom
Modular Kitchen with dry balcony/utility area
Optimized Circulation Space to prevent wastage and optimize usability
Each floor plan is designed in a way to have the privacy and openness blended with the best use of available space.
Smart Design Highlights
Open Living Spaces for better movement and flexibility
Dry Balcony separate in kitchen for utility purpose
Cross Ventilation and natural light for all rooms
Compact But Comfortable Layout – ideal for small families and working professionals
Who Should Opt for This Floor Plan?
Working couples looking for a low-maintenance, modern home
Small families eager to own a smart and affordable layout
Investors interested in a flat that is easy to rent and keep
Visual Representation (Optional for Website)
We recommend that real 2 BHK flat floor plan photos be displayed on the website. If you have a brochure or layout image, we can include that here so that the buyers will find it easier to visualize the space.



Recent comments(0)