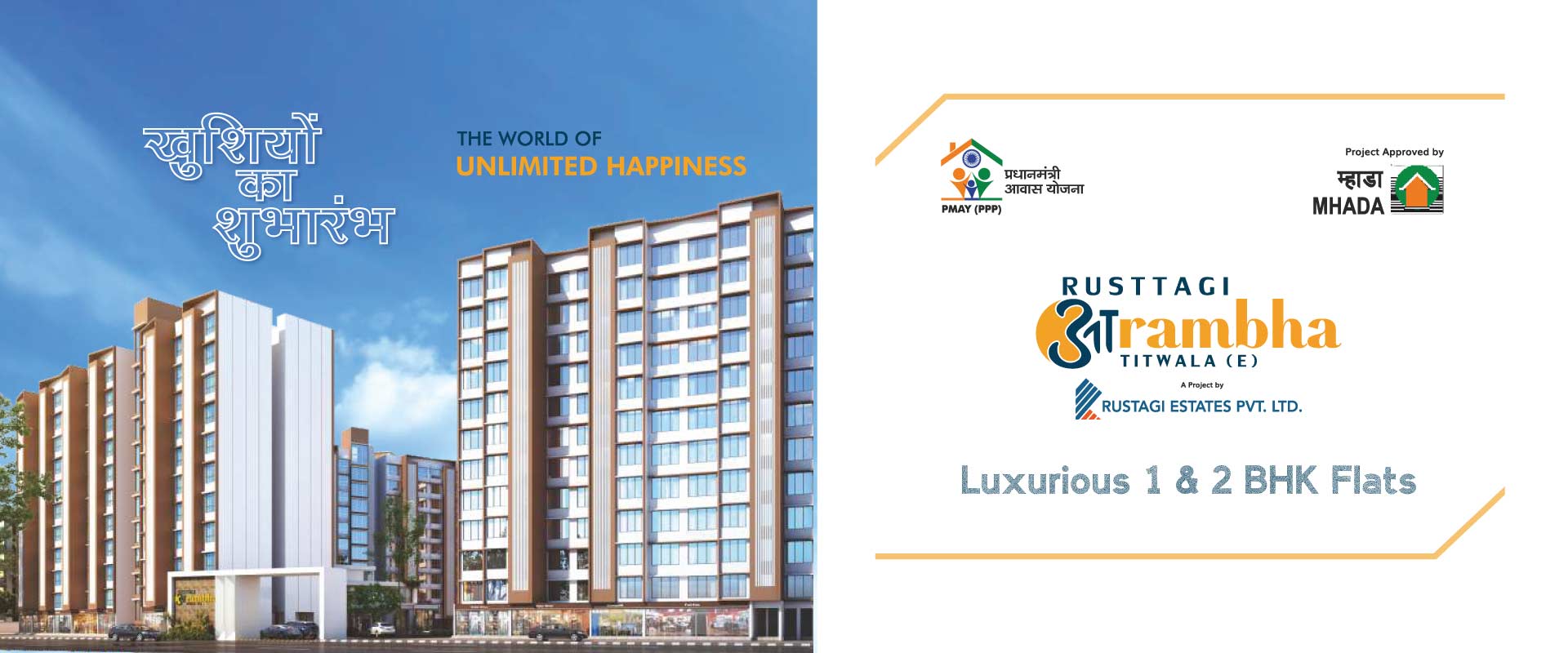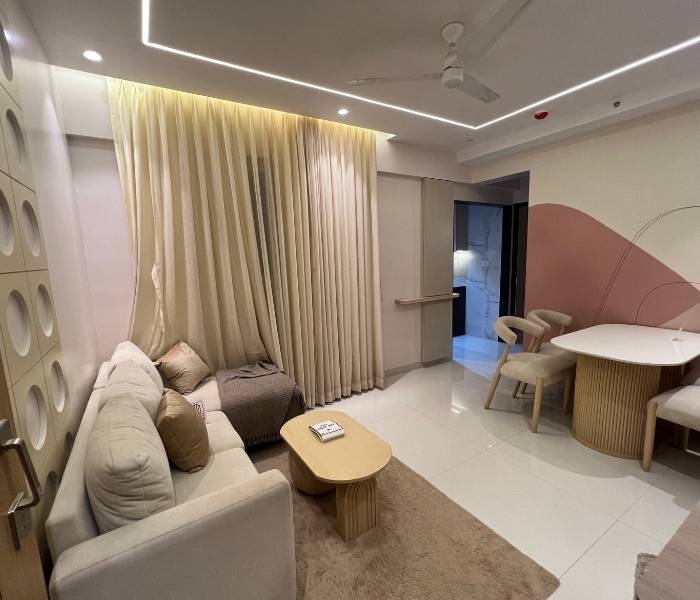
Floor plan is as crucial as location and price while buying a home. Rusttagi Aarambha, Titwala, offers smartly designed and space-optimized 1 and 2 BHK layouts, envisioned to fulfill the needs of modern-day urban families—whether it's your first home or an upgrade from a small apartment.
Stretching across 6.25 acres with five towers and 691 apartments, each floor plan at Rusttagi Aarambha is crafted with comfort, functionality, and maximum space utilization in mind.
Rusttagi Aarambha Floor Plan Overview
Type\tCarpet Area (Approx.)\tBest For
1 BHK\t317 – 450 sq. ft.\tFirst-time buyers, nuclear families, working couples
2 BHK\t550 – 600 sq. ft.\tGrowing families, remote workers, couples with kids
Key Highlights of the Floor Plans
1. Efficient Space Utilization
Each square foot is smartly planned with minimal passage area and maximum usable area.
Separate living, dining, and kitchen areas offer an uninterrupted flow and clutter-free design.
2. Natural Light & Ventilation
All the plans are planned in a manner that they receive the maximum natural light and air.
French aluminum windows for living rooms and bedrooms offer a luxurious touch and useful ventilation.
3. Privacy-First Layouts
The bedrooms are well separated from the living and dining, offering enhanced privacy and comfort.
Ideal for joint families or home offices.
Detailed Layout Features
1 BHK Floor Plan Highlights
Wide living/dining area entrance.
Attached window/balcony for fresh air and light.
Compact but functional kitchen area with utility area.
Master bedroom with double bed and wardrobe.
Common bathroom with CP fittings from a reputed company.
2 BHK Floor Plan Highlights
Spacious living-dining combo with family seating room.
Two bedrooms with sufficient wall space for storage and beds.
Separate kitchen and attached toilet in the master bedroom.
Suitable for families who need extra space for children or a home office.
The Significance of Floor Plans in Rusttagi Aarambha
Ideal for Compact Living – The designs offer excellent trade-off between cost and livability.
Vastu Consideration – Many buyers appreciate the Vastu-friendly orientation of entrances and kitchens.
Low Wastage Design – Rusttagi Aarambha doesn't have too much passage space or irregular corners like many projects.
"We purchased a 2 BHK here mainly because the floor plan gives us two good bedrooms and a well-sized living room. There is no wastage of space." – Mr. Patel, Buyer



Recent comments(0)