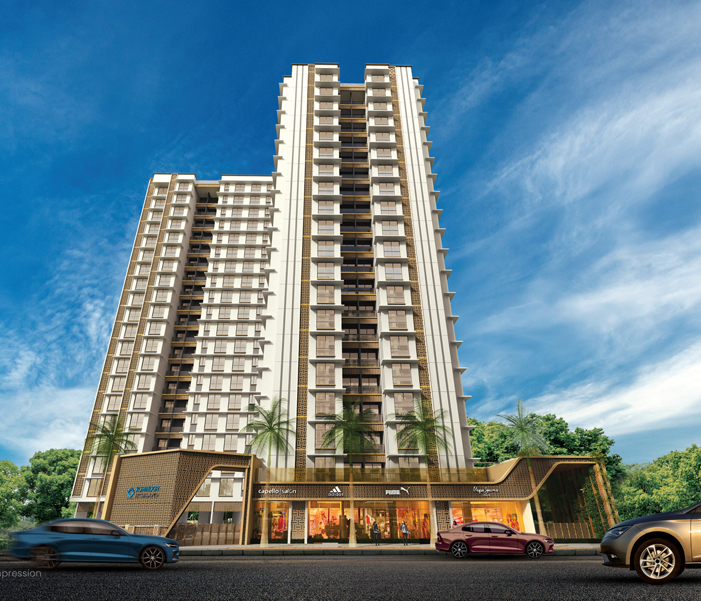
In a home purchase, layout and space efficiency are as important as location and amenities. At Raunak Serene Thane, the floor plans are carefully planned to offer contemporary comfort, optimal utility, and natural breeze — all within a small, efficient package.
Situated on Pokhran Road No. 1, close to the green Yeoor Hills, Raunak Serene provides a series of configurations that would appeal to young professionals, couples, small families, and even investors seeking practical, future-proof homes in Thane West.
Available Configurations
Raunak Serene comes with two principal configurations:
✅ 1 BHK Flats
Carpet Area: ~370 to 430 sq. ft.
Price Range: Starting from ₹79.99 Lakhs*
Highlights:
Smart space optimization
Open living-dining format
Compact kitchen with utility area
Bedroom with dedicated wardrobe space
Spacious windows for sunlight and ventilation
✔ 1+1 Jodi Flats
Carpet Area: ~650 to 745 sq. ft.
Price Range: On Request
Highlights:
Perfect for expanding families
Ability to merge two units for extra space
Versatile layout to designate study/work-from-home areas
Independent living and dining areas
What Sets Raunak Serene Floor Plans Apart?
Zero Wastage Design: Each square foot is utilized intelligently — no unusual corners, cumbersome passages, or unutilized space.
Natural Ventilation: Houses are planned for cross-ventilation with big windows and suitable orientation.
Vastu-Compliant: Floor plans are placed in accordance with Vastu principles for harmony and prosperity.
Future-Ready Layouts: Jodi flats provide you with the freedom to design personal spaces like a home office, children's room, or study area.
Privacy-Focused Layouts: Bedrooms are secluded from the living space, providing private space even in small homes.
Floor Plan Utility for Modern Lifestyles
Whether you’re working from home, raising a child, or just love minimalist design, Raunak Serene floor plans are tailored for today’s urban lifestyle. Compact doesn’t mean cramped — with intelligent layouts, these homes feel open, airy, and functional.
Tip for Buyers:
Always check the floor plan prior to reservation. Know the unit orientation (east/west facing), direction of sunlight, and furniture placement possibility. You can even ask for a virtual tour or sample flat video from the developer.



Recent comments(0)