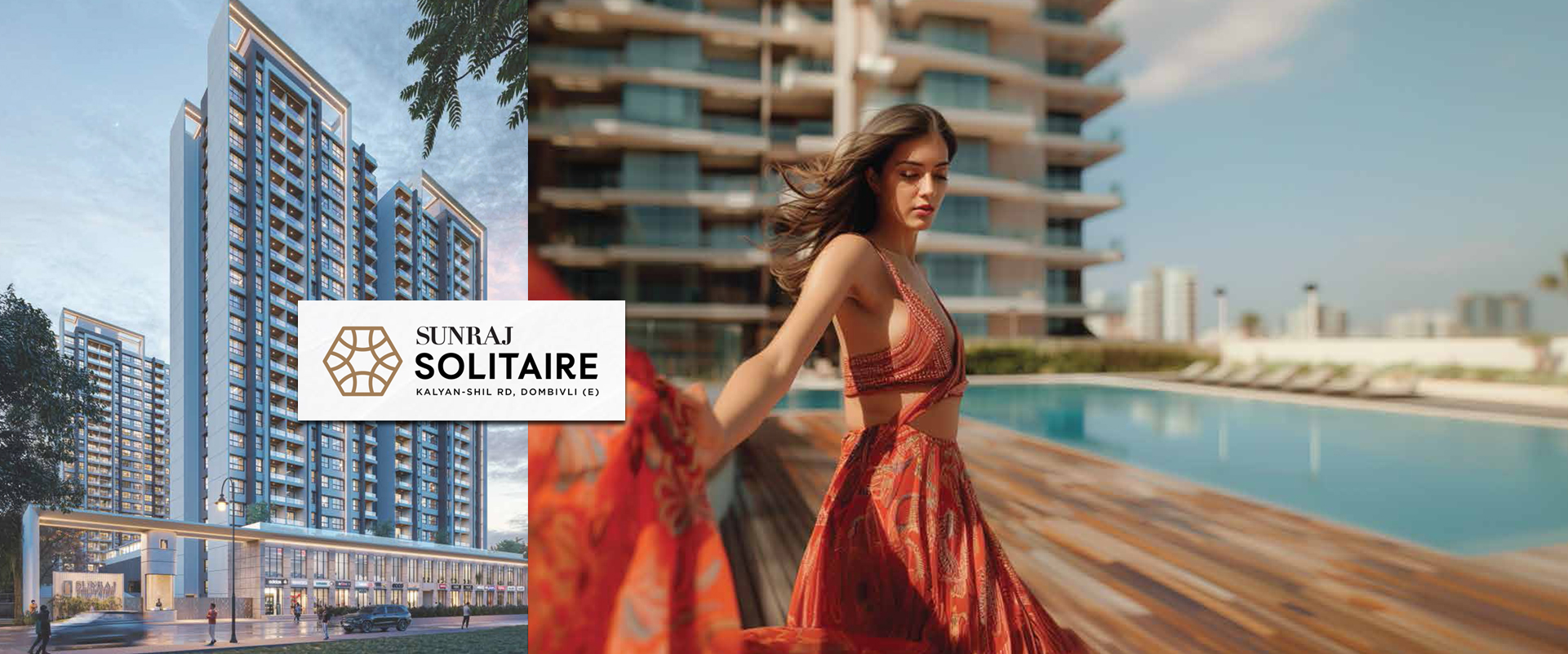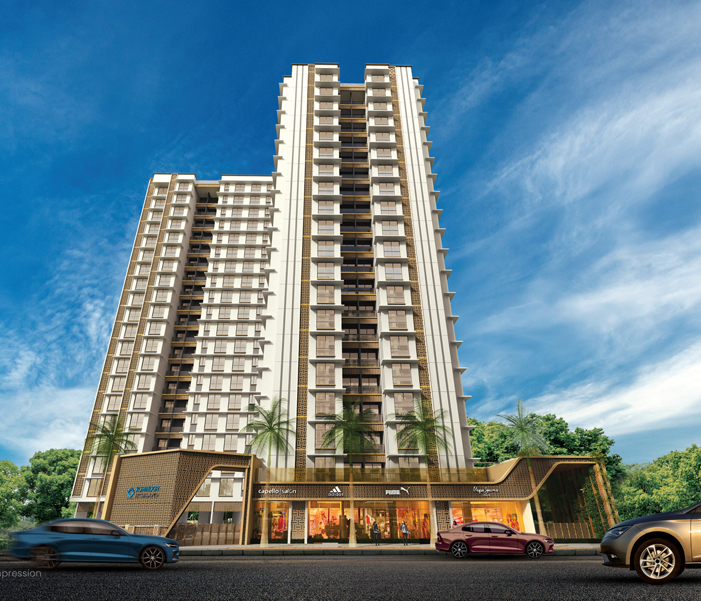
Stylish 1 & 2 BHK Luxury Apartments Blending Style, Functionality, and Value
When you buy a home, the layout of the house decides how comfortably you live. From usable space and ventilation to room sizes, every square foot matters. That is the reason that Sunraj Solitaire, located on Kalyan-Shil Road, Dombivli East, is carefully designed with smart, Vastu-compliant floor plans that give you more space, privacy, and comfort than standard home designs.
Spread across G+23 storied towers amidst a 20+ acre gated community, the project also provides more spacious 1 & 2 BHK apartments, designed to meet the needs of modern families, professionals, and investors as well.
1 BHK Floor Plan – Smart & Efficient
Carpet Area: Approx. 410 – 450 sq. ft.
Layout: Living Room + Bedroom + Kitchen + Bathroom + Balcony
Highlights:
Well-ventilated rooms with natural light
9x6 ft. private deck adjoining the living room
Optimized kitchen design with utility area
Ideal for young couples, nuclear families, or first-time buyers
The 1 BHK layouts are designed for best use and provide the best balance of space and affordability.
2 BHK Floor Plan – Spacious & Family-Friendly
Carpet Area: Approx. 610 – 675 sq. ft.
Layout: Living Room + 2 Bedrooms + Kitchen + 2 Bathrooms + Balcony
Highlights:
Spacious living room with attached balcony for open views
Separate master bedroom with attached washroom
Perfect space planning with smart zoning of rooms
Perfect for growing families or investors who seek high rental returns
With more room for living and entertainment, 2 BHK flats at Sunraj Solitaire offer the best of city comfort and value appreciation.
What Makes These Floor Plans Special
More Spacious Layouts
Unlike compact city apartments, Sunraj Solitaire offers low-density planning that means more usable carpet area, wider corridors, and space utilized in a better manner.
Private 9x6 ft. Decks
Each residence features a spacious balcony that extends your indoor-outdoor living, perfect for relaxation or entertainment.
Vastu-Compliant Design
Homes are Vastu-friendly, with properly placed orientation, ventilation, and natural light — adding spiritual and practical value.
Future-Proof Planning
Be it for living or investment, these floor plans allow for lifestyle upgrades, remote work needs, and evolving family numbers.
Floor Plan Options & Customization
Choose from a range of floor plan options in 1 & 2 BHK units across different towers
Premium apartments with corner views, garden-facing balconies, and upper-floor advantages
Customizable interiors after possession for modular kitchen, study area, or storage units



Recent comments(0)