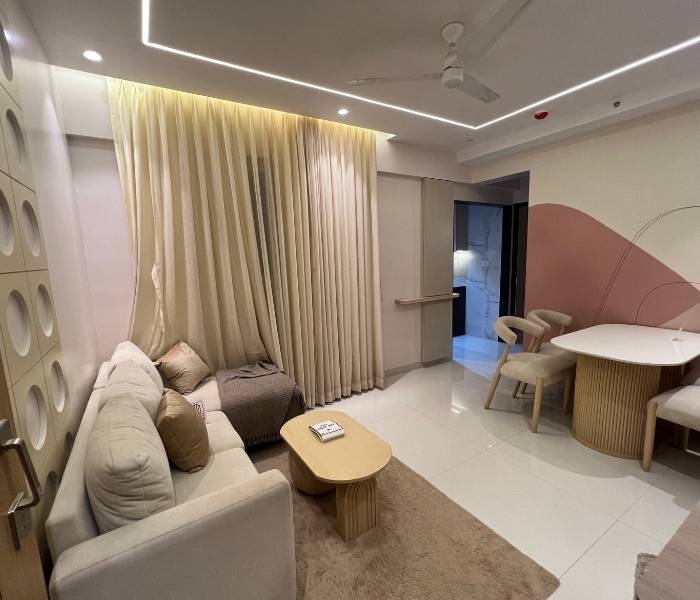_3348.png)
Siyara Dwarka Floor Plan – Well-Designed 1 & 2 BHK Apartments in Themghar, Bhiwandi
Choosing the right floor plan is one of the most important choices while buying a new home. Every square foot at Siyara Dwarka by Shakti Group is well thought out and designed to deliver maximum space efficiency, vastu compliance, and warmth for living exclusively tailored for modern families.
Located in Themghar, Bhiwandi, this 25-storey luxury residential tower offers thoughtfully designed 1 & 2 BHK apartments that seamlessly merge functionality with sophistication. A first-time buyer, a young couple, or an expanding family – Siyara Dwarka has a floor plan to suit your lifestyle.
Siyara Dwarka Floor Plan Overview
1 BHK Apartments
Carpet Area Range: Approx. 416 – 524 sq.ft
Ideally suited for singles, couples, or nuclear families
Includes
Large living area with access to balcony
Well-ventilated bed room
Sleek but completely functional kitchen
Dry balcony with utility space
Vastu-compliant plan for ensuring ventilation & sunlight
2 BHK Apartments
Carpet Area Range: Approx. 651 – 766 sq.ft
Suited for small & medium size families
Economical living & dining area
Two well-designed bed rooms
Modular kitchen with attached dry balcony
Two bathrooms for better usage
Smart spatial design with privacy for each room
What Makes the Floor Plans Special?
✅ Vastu-Compliant Layouts
All the buildings are designed as per Vastu principles with positivity, harmony, and peace of mind. Harmony in room alignment and natural flow of energy is the center around which each floor plan is designed.
✅ Space Optimization
Every square foot is optimally used — no unnecessary corridors or dead angles. The plan offers maximum usable space with clear-cut areas for cooking, living, and sleeping.
✅ Dry Balcony for Utility
Each house has a unique dry balcony, ideal for putting in a washing machine, drying clothes, or constructing a mini utility room — something few budget houses enjoy today.
✅ Ease of Circulation & Ventilation
Elegant windows and orientation ensure cross-ventilation, daylight penetration, and easy internal circulation — vital to long-term living happiness.
Siyara Dwarka Tower Layout
Stilt + 25 floors
Logically designed floor plates
High-speed elevators for easy vertical travel
Spacious common space with wide corridors
Want to See the Siyara Dwarka Floor Plan PDFs?
We offer detailed floor plans with room sizes, direction, and floor plan design.
Contact us today to ask for the floor plan brochure or schedule a site visit.
Quick Project Points
1 & 2 BHK vastu-plan apartments
Lifestyle facilities on the rooftop (20+ options)
MahaRERA Approved – RERA No: P51700054442
2 mins from Temghar Metro Station
Developed by Shakti Group



Recent comments(0)