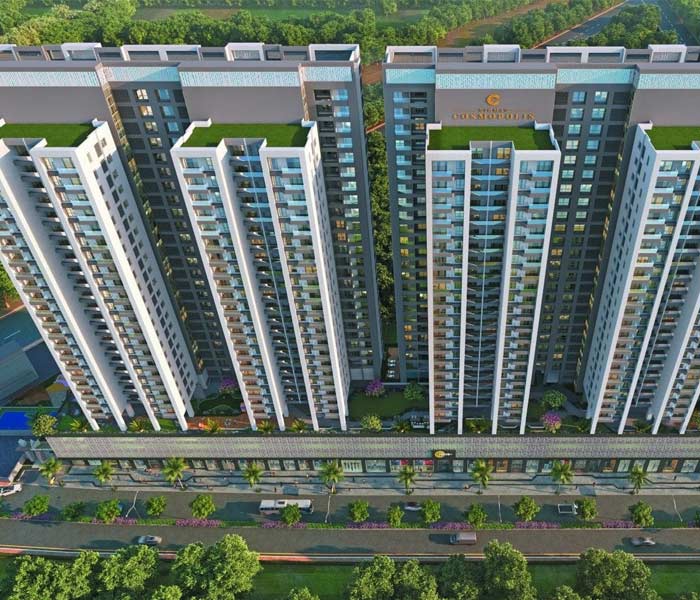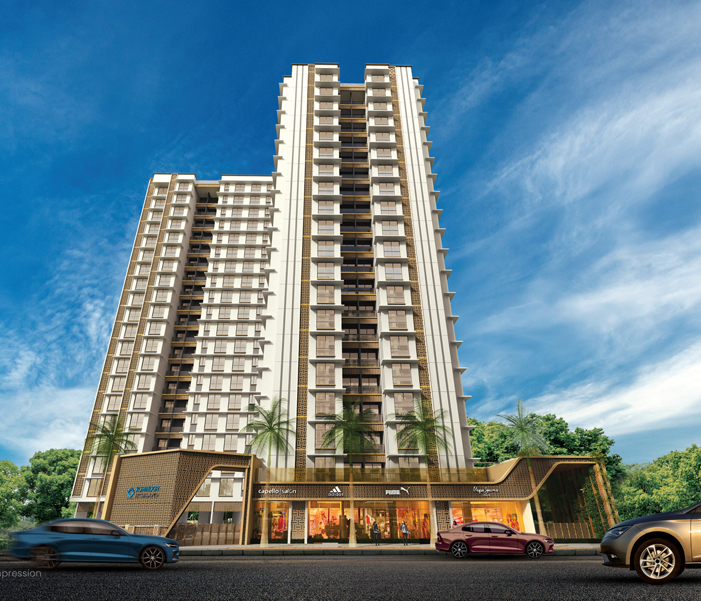
Nirman Cosmopolis Floor Plan – Well-Thought-Out Homes at Tathawade
Picking your ideal home is all about the floor plan. It defines what's functional, spacious, and livable about your space. In Nirman Cosmopolis, every single foot is intended to give you maximum use, privacy, and comfort whether you're purchasing a spacious 1 BHK or a majestic 4.5 BHK.
Situated on Aundh-Ravet BRTS Road, Tathawade, this 5.4-acre high-rise complex provides thoughtfully designed floor plans to match the lifestyle of the modern urban dweller.
Floor Plans at Nirman Cosmopolis
Housing solutions range from 1, 2, 3, 4 & 4.5 BHK layouts, all with big balconies, great cross ventilation, and natural light optimization. All these Vaastu-shastra-compliant plans are perfect for end-users as well as investors.
1 BHK Flat in Tathawade – Compact Yet Comfortable
Carpet Area: Around 490 – 520 sq. ft.
Suitable For: Singles, young couples, or rental investment
Key Features: Space-efficient, attached balcony, modular kitchen space
Advantages: Low maintenance, high rental demand, and excellent entry-level investment
2 BHK Flat in Tathawade – Balanced and Practical
Carpet Area: 817 – 839 sq. ft.
Suitable For: Small families or working professionals
Layout Includes: 2 Bedrooms, 2 Bathrooms, Living-Dining Area, Kitchen, Balcony
Design Focus: Open-plan living with zoned privacy, plenty of ventilation
Best Value: One of the top-selling segments because of affordability + space
3 BHK Flat in Tathawade – Spacious Living for Growing Families
Carpet Area: Approx. 1050 – 1150 sq. ft.
Perfect For: Professionals working from home, families with kids
Highlights: Master bedroom with attached bathroom, extra study/home office space
Value Addition: Facility to convert to 3.5 BHK with minor adjustments
4 & 4.5 BHK Luxury Residences – The High-End Lifestyle Upgrade
Carpet Area: Approx. 1450 – 1650+ sq. ft.
Designed For: Large families, luxury connoisseurs, multi-generational families
Unique Features: Walk-in closets, private balconies, extended living areas
Premium Edge: Suitable for those who love large living and high-end comfort
Smart Design Features in All Units
Maximum wall-to-window ratio for sunlight
Exclusive dry balconies and utility spaces
Modular kitchen facilities
Video door phone & digital lock preparedness
Considerate bathroom placement to preserve privacy
Sliding doors and spacious balconies to expand the living experience
Sample Flat Ready – Come & Explore the Floor Layout in Real Time
There is a fully furnished sample flat on site to enable you to see the space, floor layout flow, and finishes. Schedule your visit now and walkthrough your future residence at Nirman Cosmopolis.



Recent comments(0)