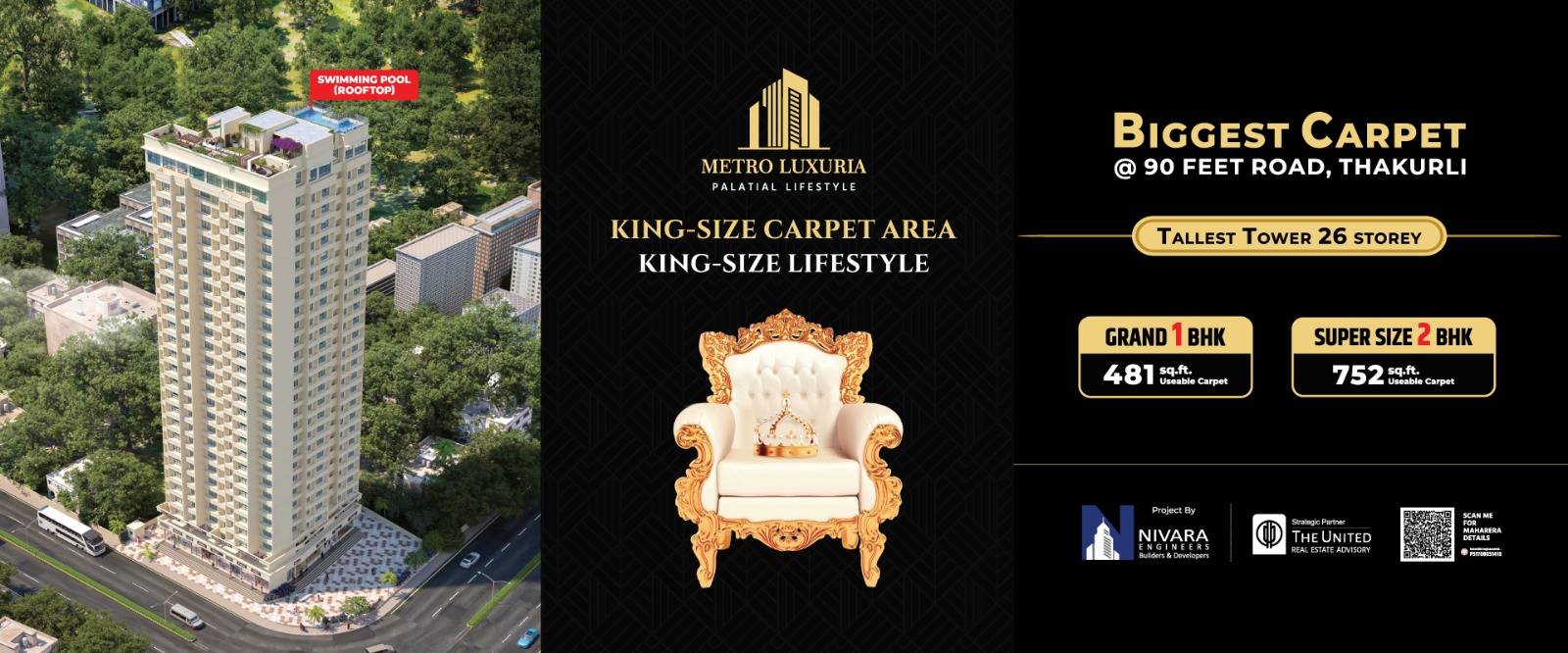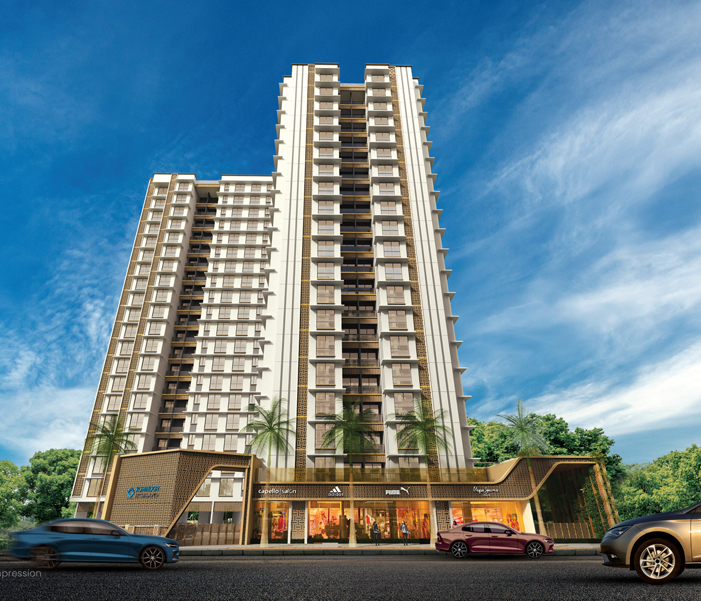
Selecting a home isn't merely a function of the location or the cost it's also about space optimization and layout. At Metro Luxuria Thakurli, each square foot is planned intelligently to provide maximum useability, seclusion, and comfort.
Situated on the prime 90 Feet Road in Thakurli, this 25-storey tower provides airy 1 BHK and 2 BHK plans with well-ventilated, vastu-friendly homes that suit the requirements of contemporary families.
Metro Luxuria Floor Plans Overview
1 BHK Floor Plan
Carpet Area: 506 sq. ft.
Layout Includes:
Living/Dining Area
1 Bedroom
Kitchen with dry balcony
Common bathroom and WC
Attached terrace in chosen units
Suitable for: Young couples, first-time homebuyers, and singles in search of a smart but spacious home.
2 BHK Floor Plan
Carpet Area: 752 sq. ft.
Layout Includes:
Spacious dining and living space
Master bedroom with en-suite bathroom
Secondary bedroom
Shared bathroom
Balcony-dry kitchen
Other utility area in certain layouts
Suitable for: Larger families who require more space, or investors seeking better rental yields.
Why the Floor Plan Design Stands Out
Square layouts for optimal furniture placement
Zero dead space design
Spacious living spaces with high windows for cross ventilation
Privacy-oriented designs with bedrooms located away from living spaces
Space for AC points, washing machines, and modular kitchen



Recent comments(0)