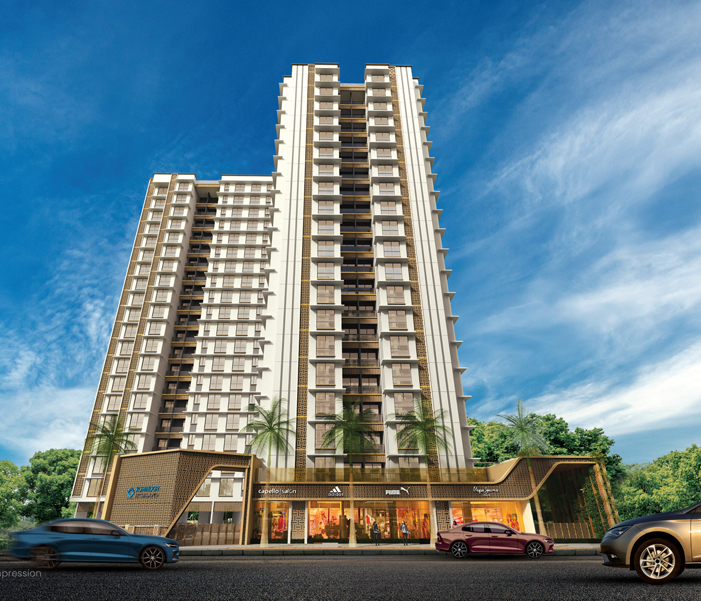
Discover the pinnacle of modern living at Mangeshi Group's latest launch in Kalyan West - Velvet Life. Nestled on the 100 ft. Ring Road, Adharwadi, Velvet Life epitomizes luxury with meticulously designed residences and a vibrant clubhouse for social gatherings. Experience 1 & 2 Bed Velvet Residences featuring cutting-edge home automation for unparalleled convenience. Embrace harmony and positive energy in vaastu-compliant homes designed for spaciousness and natural light. Velvet Life by Mangeshi Group: Where luxury meets tranquility in every corner.
Why Choose This Property?
Experience unparalleled luxury at Mangeshi Group's newest launch in Kalyan West - Velvet Life. Step into the grand designer lobby area, a hallmark of opulence that sets the tone for this exquisite residential project. The lobby's aesthetics give a preview of the luxurious living spaces awaiting residents.
Safety is paramount with Velvet Life's 3-tier security system, including CCTV surveillance and round-the-clock guards. A state-of-the-art fire-fighting system further ensures peace of mind for all residents. Discover Velvet Life by Mangeshi Group - where luxury, security, and community converge seamlessly.
Key Features
Introducing Velvet Life by Mangeshi Group, the epitome of luxurious living in Kalyan West. This RERA-approved project offers residents a seamless blend of comfort and convenience. Experience the innovative modern puzzle car parking system, maximizing space efficiency without compromising living areas.
Enjoy uninterrupted living with a 24/7 KDMC water supply and a robust electricity backup system. Rest assured with a title clear status, ensuring a secure investment opportunity.
Amenities
- Kids Play Area
- Gymnasium
- Jogging Track
- Gazebo
- Party Lawn
- Acupressure Pathway
- Senior Citizen Corner
- Lift
- Mini Theatre
- Indoor Games
- Barbecue
Price
- 1 BHK
- 2 BHK
Explore the Mangeshi Velvet Life Floor Plan to see the unique and spacious layouts designed to enhance your living experience.



Recent comments(0)