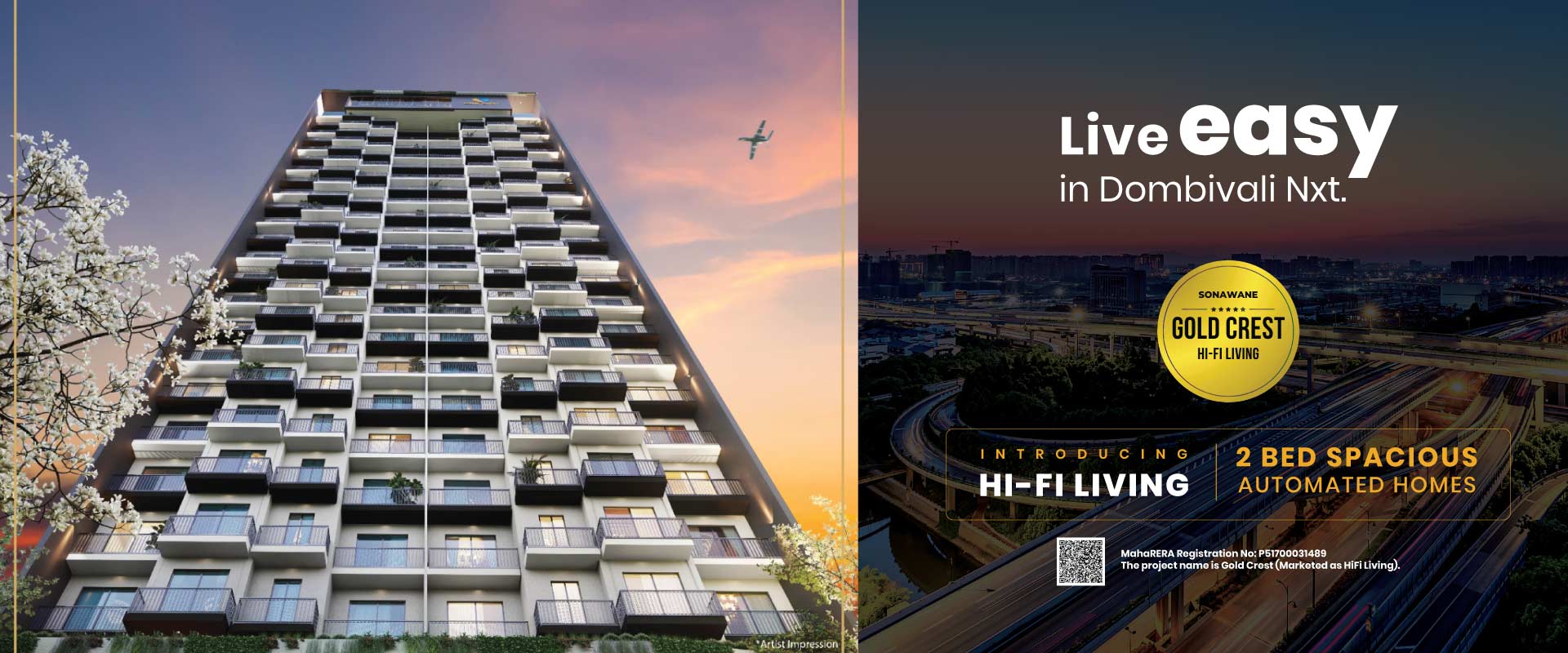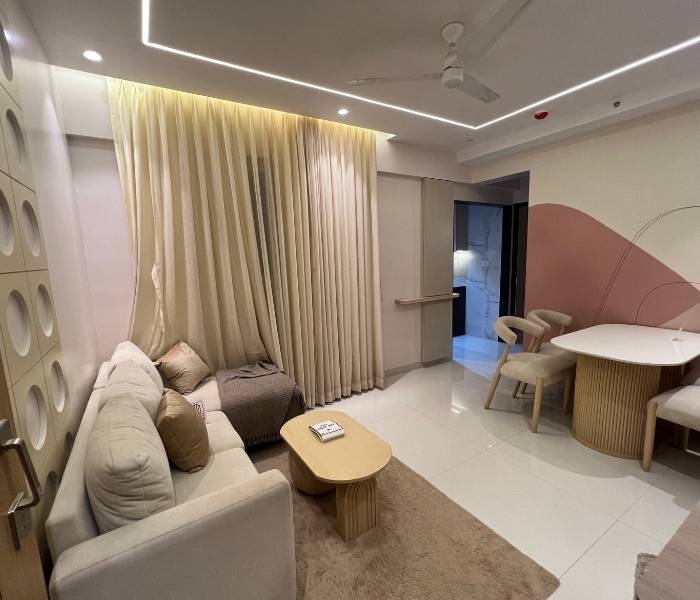
Krishna Anand Kalyan Floor Plan – Craftedly Designed 1 & 2 BHK Residences for Contemporary Living
When selecting a home, the perfect floor plan is what matters most. Sonawane Group's Krishna Anand in Kalyan East has been appreciated not only for its location and facilities, but also for its well-designed floor plans. Each square inch is utilized to optimize space, comfort, and functionality, which is perfect for families and corporate professionals alike.
Spacious 1 BHK Floor Plans – Comfort in Every Nook
Krishna Anand's 1 BHK apartments are designed to provide privacy as well as open living spaces. Through wise room placement, the plan provides natural light and ventilation throughout.
Highlights of the 1 BHK plan:
- Clearly demarcated living and dining space for relaxed get-togethers
- Efficient small yet well-planned kitchen with a trendy modular design
- Large-sized bedroom with spacious wardrobe area for organized living
- Attached balcony or window area for ventilation
- Sanitarily located washroom with high-end fittings
This floor plan is ideal for couples, nuclear families, and for those seeking a shrewdly priced investment home.
Lavish 2 BHK Floor Plans – Ideal for Expanding Families
The 2 BHK apartments at Krishna Anand are designed to provide families with the space required without compromising on aesthetic appeal or functionality.
Features of the 2 BHK floor plan:
- Large living room with attached dining area
- Master bedroom with an attached washroom for intimacy
- Guest bedroom or home office perfect for children, guests, or work-from-home convenience
- Thoughtfully designed kitchen with granite platform and storage-efficient design
- Two bathrooms for extra convenience
- Balcony access for breezes and relaxation
These designs make 2 BHK homes perfect for expanding families who desire a combination of comfort and affordability.
Efficient Space Management
Krishna Anand's floor plans are special due to zero-wastage planning. Each corner has a purpose, and the well-placed doors, windows, and walls suitable for furniture make the apartments simple to decorate and maintain.
Vaastu-Compliant Planning
The project guarantees that all houses are Vaastu-compliant, having rooms and layouts arranged in a manner that induces positivity, harmony, and healthy living.
Why Buyers Like the Floor Plans
- Functional Design: Simple movement and well-separated private & public spaces
- Natural Light & Air: Properly positioned windows for cross ventilation
- Compact Yet Spacious: Intelligent planning to create the illusion of larger spaces
- Adaptable Spaces: Spaces that double up as study or workspace



Recent comments(0)