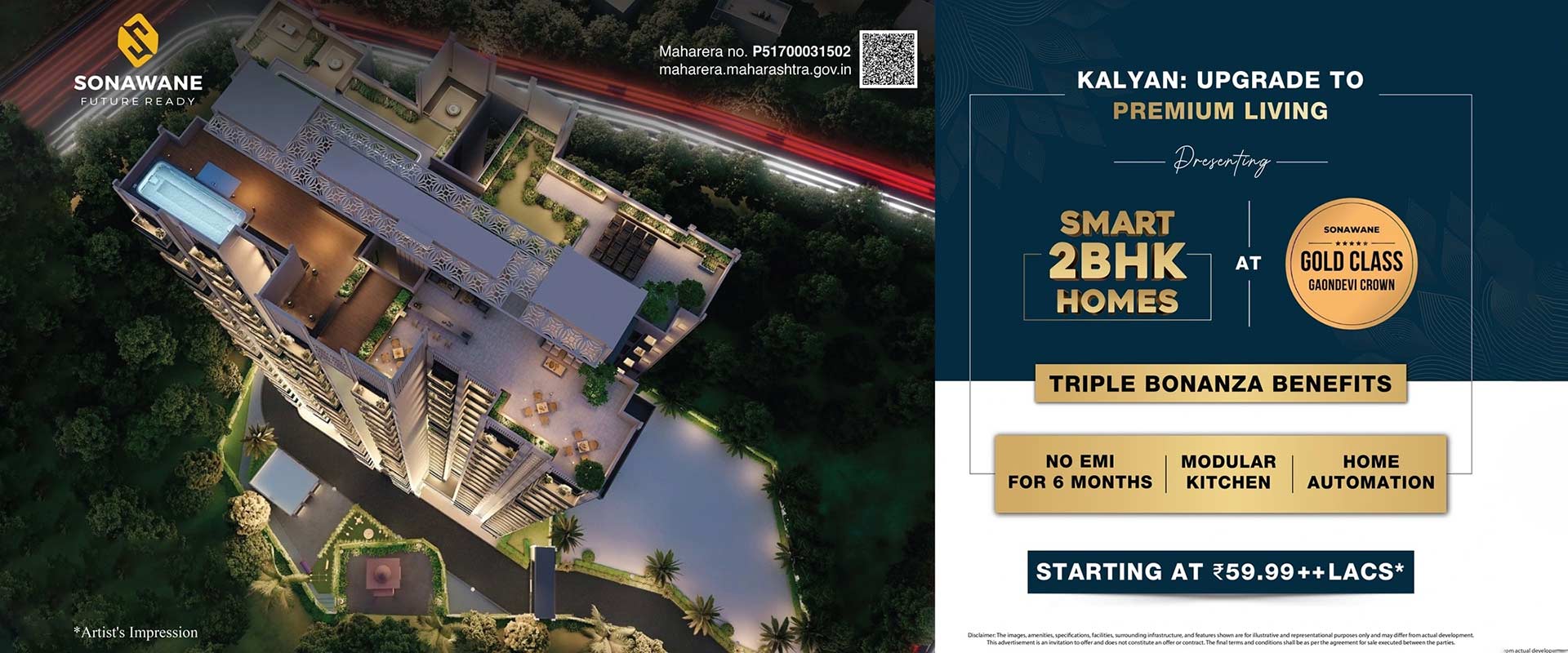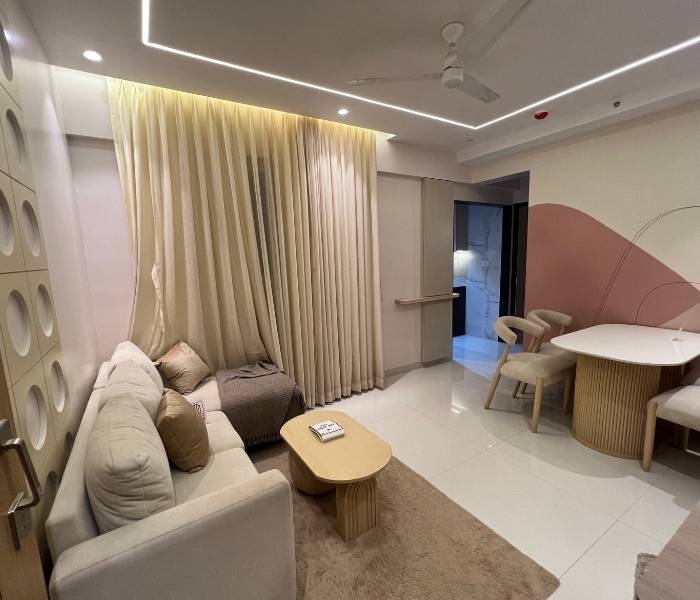
Gaondevi Crown Floor Plan – Smartly Designed 1 & 2 BHK Homes in Kalyan East
When buying a home, the floor plan is one of the most important aspects to consider. It determines how efficiently space is used, how much natural light flows into the rooms, and how comfortable daily living will be. Gaondevi Crown by Sonawane Group has taken this to heart, offering thoughtfully designed 1 BHK and 2 BHK East-West vastu-compliant floor plans that blend functionality with elegance.
1 BHK Floor Plan – Compact Spacious
The 1 BHK layout at Gaondevi Crown is perfect for young professionals, small families, or investors. Despite its compact size, every corner is optimally utilized:
- Separate Living & Dining Area – Creates a spacious feel and allows easy furniture arrangement.
- Well-Proportioned Bedroom – Offers enough space for a double bed and storage.
- Efficient Kitchen Layout – Designed for easy workflow and equipped to fit modern appliances.
- Attached Balcony – Extends the living space and ensures good ventilation.
2 BHK Floor Plan – Ideal for Growing Families
The 2 BHK apartments provide a balance of privacy and openness, making them ideal for families.
- Master Bedroom with Attached Bathroom – Adds convenience and comfort.
- Second Bedroom – Perfect for children, guests, or as a home office.
- Spacious Living & Dining Area – Allows family gatherings without feeling cramped.
- Two Bathrooms – Ensures hassle-free mornings for the whole family.
- East-West Orientation – Maximizes daylight and keeps the home airy.
Vastu-Compliant & East-West Orientation
Every Gaondevi Crown floor plan follows vastu principles, especially the East-West layout, which is believed to bring in positive energy, better ventilation, and natural brightness throughout the day.
Low-Density Living for More Privacy
Unlike congested high-rise complexes, Gaondevi Crown is designed as a low-density residential project, meaning fewer apartments per floor and more personal space for residents.
Lifestyle Integration with Floor Planning
The design of Gaondevi Crown is not just about rooms it’s about integrating lifestyle amenities into the overall planning
- Rooftop garden with seating
- Indoor games and yoga zones
- Children’s play area and landscaped gardens
- Senior citizen sit-outs



Recent comments(0)