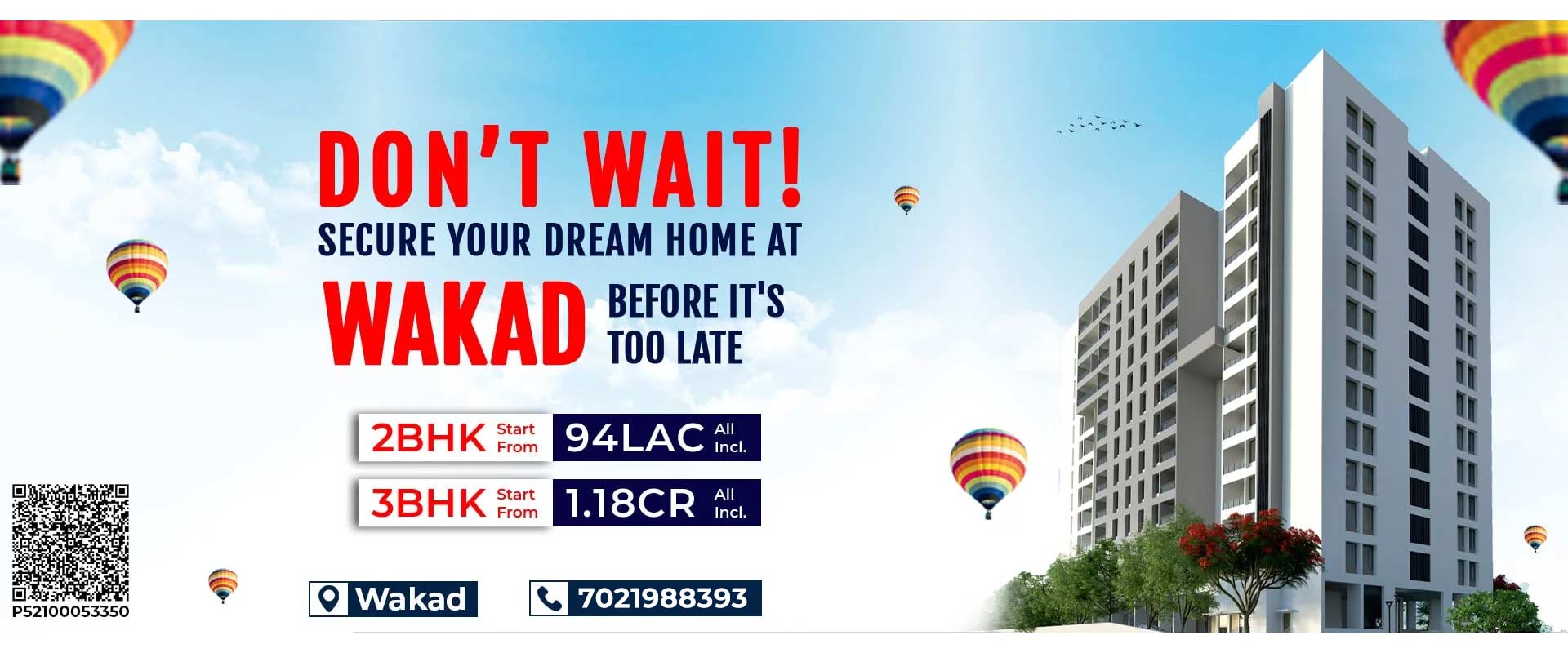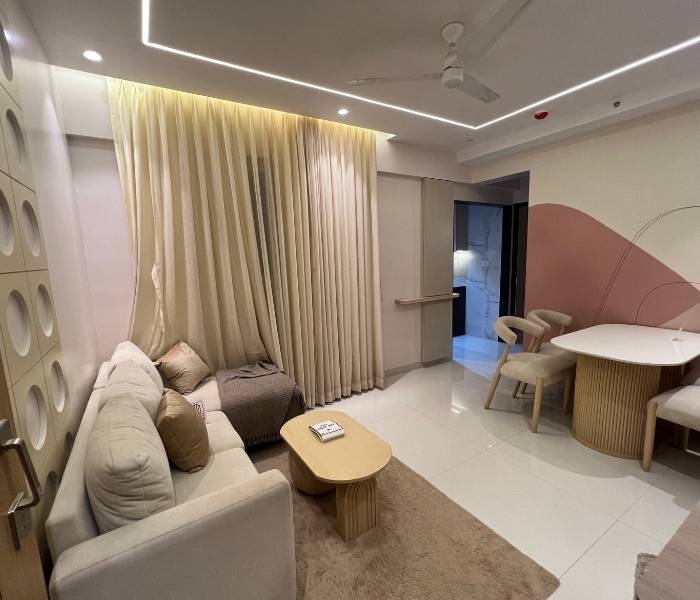
The floor plan of Zenone Wakad is intelligently designed to provide maximum space utilization, privacy, and natural air circulation. From a working professional who needs a cozy 1 BHK to a family that wants to have a comfortable 2 BHK abode, Zenone Wakad designs are designed for luxurious living and comfort.
Zenone Wakad 1 BHK Floor Plan
Ideal for singles, couples, or investors, the 1 BHK flats in Zenone Wakad are well-designed to utilize every square foot.
Carpet Area: Approx. 450–550 sq. ft.
Layout:
Spacious living area
Open dining and kitchen
Ventilated bedroom
Compact and functional bathroom
Balcony with good daylight accessibility
Highlight: East-west direction for optimum cross-ventilation and natural light during the day.
Zenone Wakad 2 BHK Floor Plan
The 2 BHK floor plans at Zenone Wakad are perfect for small families with the right amount of space and privacy without compromising on connectivity.
Carpet Area: Approx. 650–750 sq. ft.
Layout:
Spacious living + dining area
Master bedroom with bathroom
Second bedroom with wardrobe space
Dry balcony kitchen
Shared washroom and personal balcony
Highlight: The layout clearly separates bedrooms and living areas, with privacy and open movement.
Floor Plan Design Highlights
East-West Orientation: Retains daylight and air
Zero Wastage Layouts: No wasteful passage and dead corners
Privacy-Oriented Design: Bedrooms located away from entrance
Practical Utility: Dry balconies and small kitchens maximize utility
Vastu-Compliant Spaces: Adhering to major vastu principles for best energy balance



Recent comments(0)