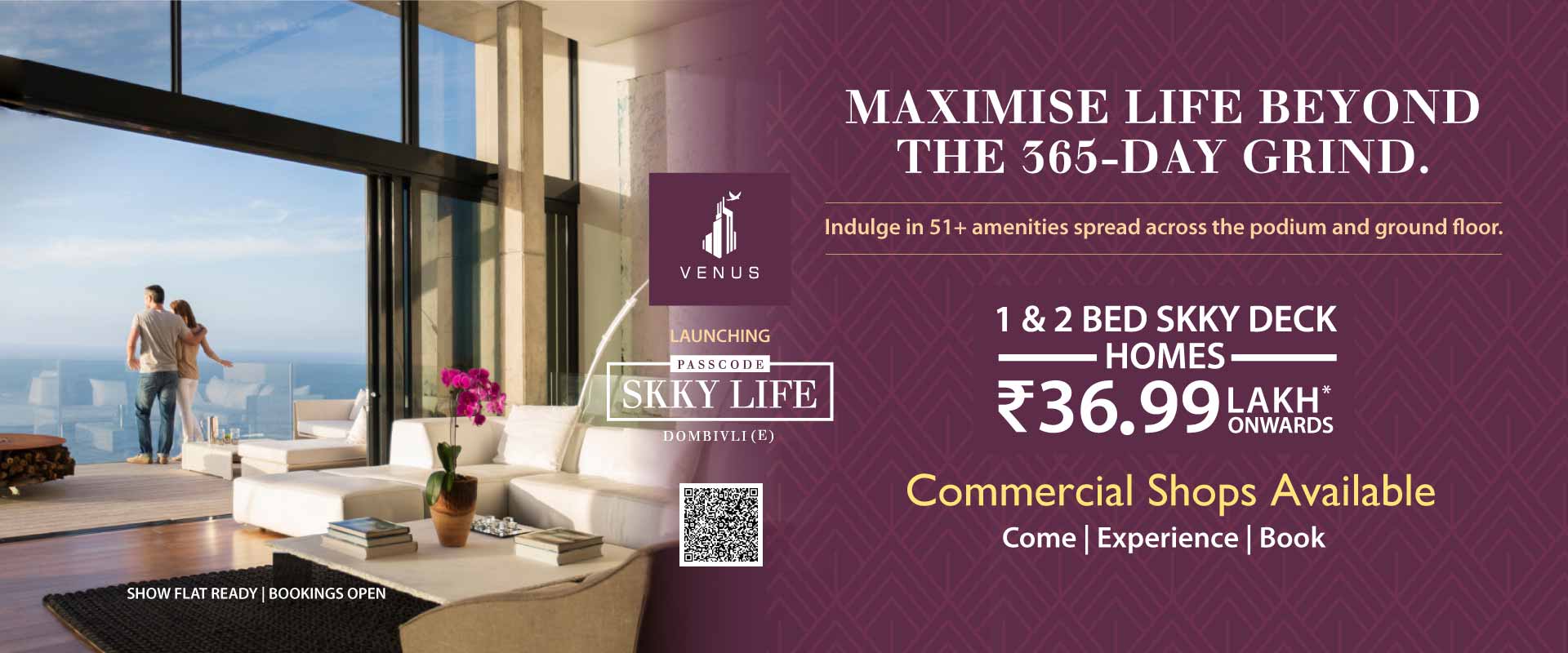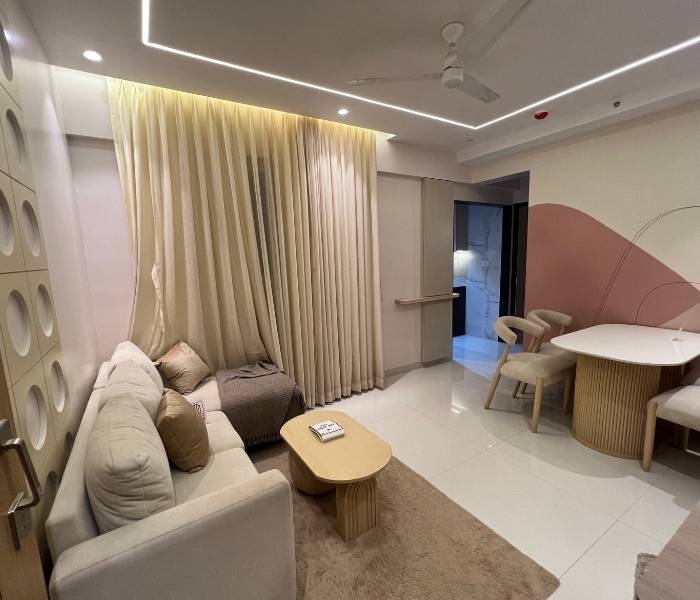
Venus Skky City Reviews: Floor Plan – Smart Plans for 1 & 2 BHK Apartments in Dombivli East
Floor plan design, when choosing a new home, is one of the most important factors that determine comfort, space optimization, and lifestyle overall. At Venus Skky City, Desale Pada, Dombivli East, you're offered thoughtfully designed 1 BHK and 2 BHK apartments that deliver the perfect balance of functionality and luxury.
Whether you are a buyer or an investor, this blog provides you with a detailed overview of the floor plan and floor layouts of Venus Skky City.
Project Overview – Venus Skky City
- Project Name: Venus Skky City – La Vista (Aristo Tower – Phase 1)
- Developers: Venus Nirvana LLP & S S Lifespaces
- Location: Desale Pada, Dombivli East
- RERA ID: P51700048407
- Configurations: 1 BHK & 2 BHK Homes
- Total Units in Phase 1: 270+
- Possession: May 2026
- Total Floors: G + 26 Habitable (28 Storey Tower)
Venus Skky City Floor Plans
1 BHK Apartment Floor Plan
- Carpet Area: Approx. 400 – 430 sq ft.
Includes:
- Living Room with Balcony
- 1 Bedroom
- Modular Kitchen with Dry Balcony
- 1 Bathroom
- Entrance Foyer (in select units)
Who It's For:
Ideal for working professionals, newlyweds, and first-time homebuyers who want compact yet premium living spaces.
2 BHK Apartment Floor Plan
- Carpet Area: Approx. 475 – 500 sq.ft.
Includes:
- Large Living & Dining Area
- 2 Bedrooms
- 2 Bathrooms
- Kitchen with Dry Balcony
- Attached Balcony (some units)
Who It's For:
Ideal for small families or real estate investors who want increased rental potential and liveable area.
Design Features
- ✔️ Designs that are Vastu-compliant
- ✔️ Absolute wastage-free space in design
- ✔️ Perfect cross-ventilation in every flat
- ✔️ Smart kitchen with dry balcony facility
- ✔️ Dedicated area for storage and wardrobes
- ✔️ Strategic placement of doors and windows to ensure privacy and ventilation
Tower Planning and Unit Allocation
Aristo Tower:
- 8 apartments per floor with airy passage
- 3 high-speed lifts + 1 service lift
- Emergency refuge floors
- Fire security and CCTV-equipped common areas
Lift Lobby and Corridors:
- Well-lit, ventilated, and well-designed to ensure privacy and low noise.
Venus Skky City Floor Plan Highlights
- Amenities on the Rooftop: Clubhouse, Gym, Library, Home Theatre
- Swimming Pool with Changing Rooms
- Children's Play Area & Senior Citizen Sit-Outs
- Electric Car Charging Points
- Commercial Shops inside the Township
- Green Landscaping & Ample Parking



Recent comments(0)