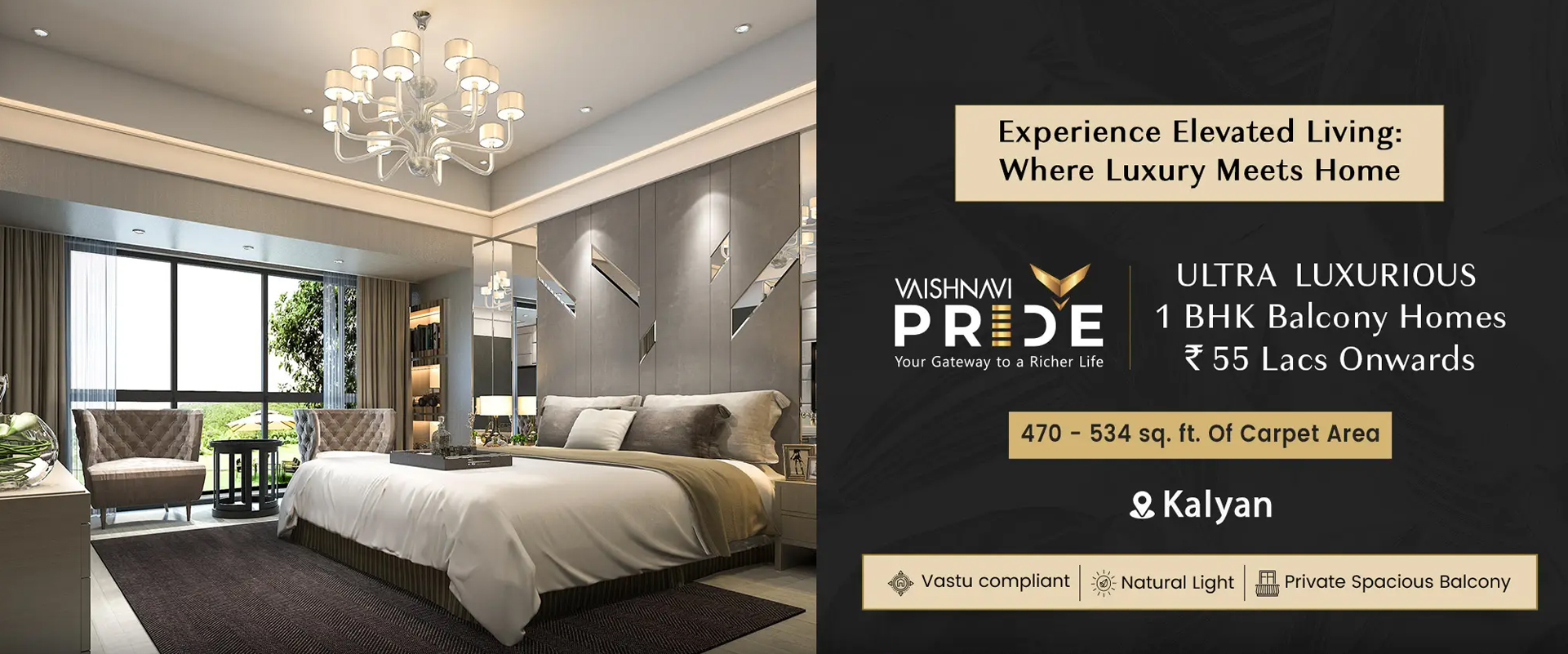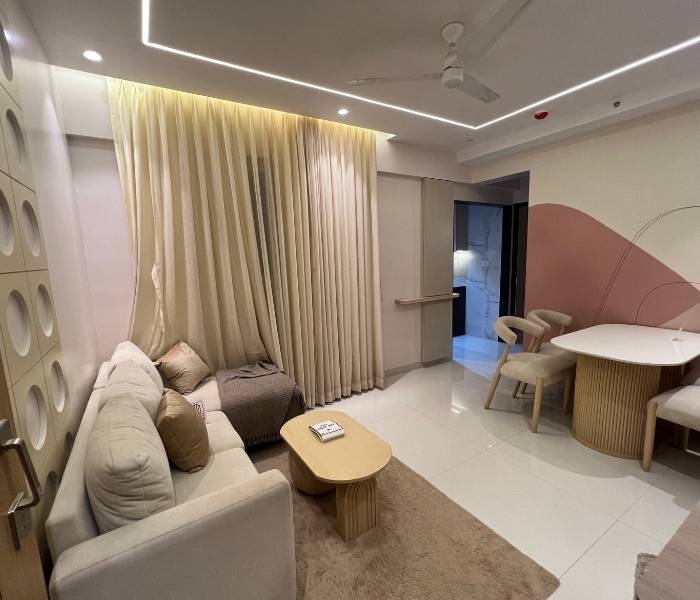
Vaishnavi Pride Floor Plan – A Delightful Combination of Comfortable and Elegant Living
Layout and space planning are of prime importance while opting for a dream home. The Vaishnavi Pride floor plan has been carefully designed to address the requirements of contemporary families, providing the ideal blend of functionality, beauty, and comfort.
Situated at Chakki Naka, Kalyan East, Vaishnavi Pride by Vaishnavi Developers boasts spacious 1 BHK and 2 BHK apartments with intelligent designs and vastu-compliant layouts — all under one high-rise tower.
Vaishnavi Pride 1 BHK Floor Plan
- Carpet Area: Approx. 412 sq. ft.
Layout:
Has a well-ventilated living room, a practical kitchen with utility space, one spacious bedroom, and a well-furnished bathroom.
Best Suited For:
Nuclear families, couples, or singles seeking affordability without sacrificing space or location.
Subbuyers usually commend the 1 BHK for its intelligent zoning, providing privacy between the living area and bedroom — while staying open.
Vaishnavi Pride 2 BHK Floor Plan
- Carpet Area: Between 602 to 722 sq. ft.
Layout:
Provides a spacious dining and living space, a modular kitchen, two large bedrooms, two bathrooms, and separate utility spaces.
Best Suited For:
Families who need additional space to accommodate growing children or a home office station.
The 2 BHK floor plan in Vaishnavi Pride is famous for its open-layout design, large windows for sunlight, and optimal utilization of square meters.
Project Configuration
- Total Land Area: Around 0.64 acres
- Configuration: G + 23-storey single tower
- RERA ID: P51700046405
Each unit at Vaishnavi Pride is crafted with care, considering contemporary urban lifestyles. Floor plans are an epitome of seamless marriage of utility and beauty — ideal for both end-users as well as investors.
What Makes the Vaishnavi Pride Floor Plan Special:
- Large-scale Vastu-compliant design to foster positive flow of energy
- Dry balconies/utility areas separated
- Ideal privacy between spaces
- Well-lit kitchen with proper storage
- Provision for cross ventilation in each room
- Ample passageways and useful places for placing furniture



Recent comments(0)