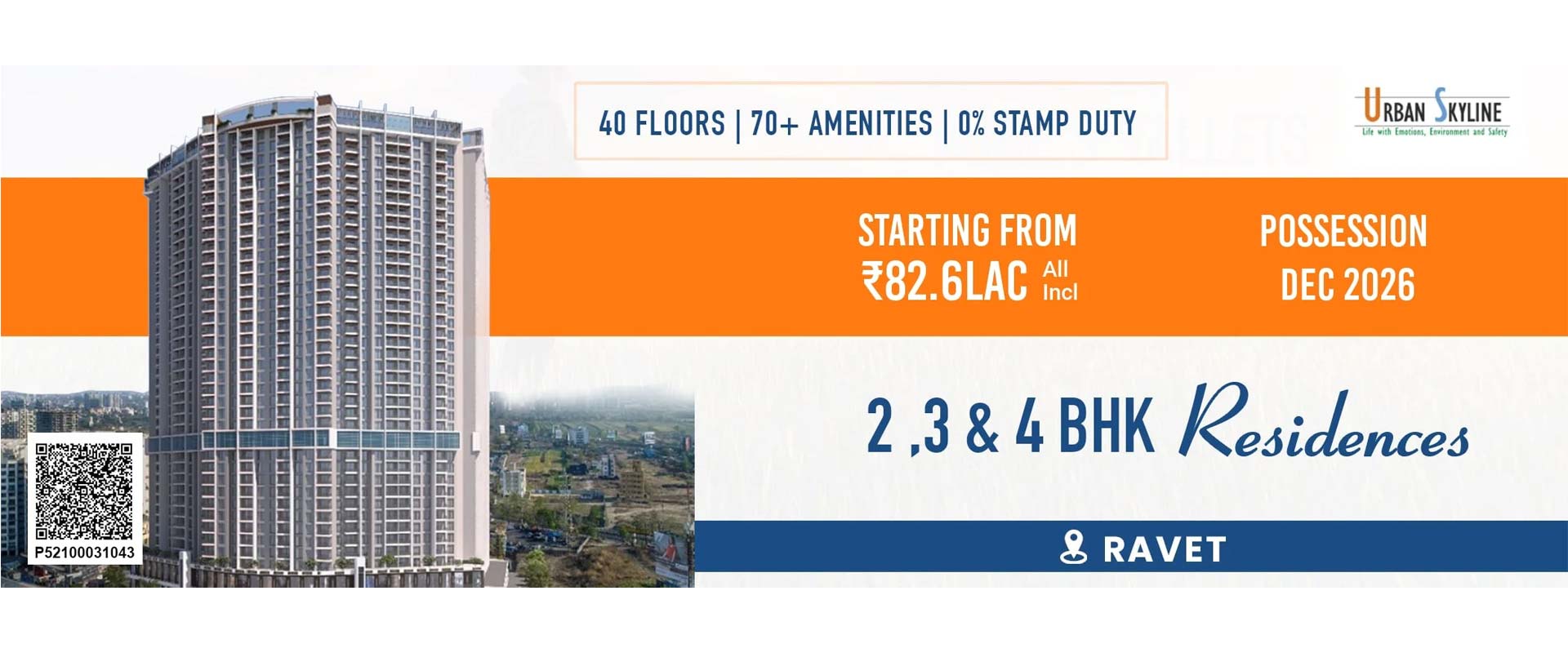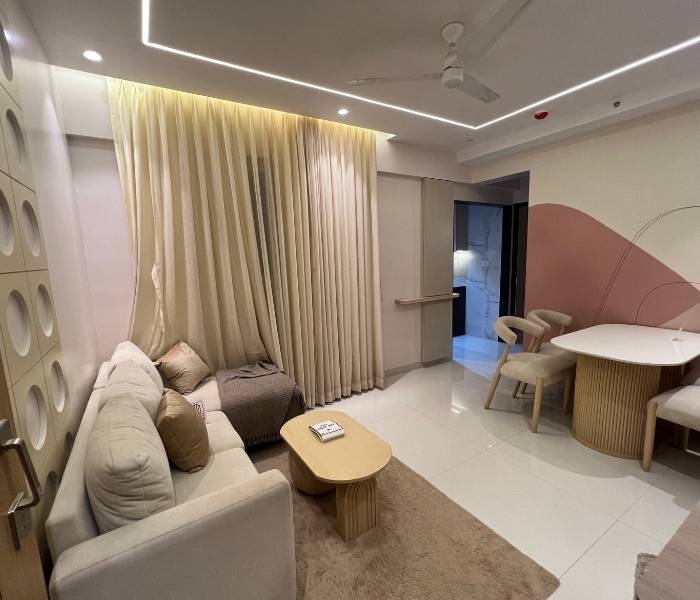
Urban Skyline Ravet Floor Plan: Comfort, Space & Modern Living DEFINED
Urban Skyline Ravet by Urban Space Creators isn't just height and terrific location—it's also well-thought-out homes that suit every lifestyle. As a family expanding, a working couple, or an investor looking for high-quality space, the Urban Skyline Ravet layouts are created to offer space, natural light, and smart living—all amidst an active community setting.
Let's explore the project's floor plan options and see what makes them special.
Urban Skyline Multiple Configurations to Meet Every Requirement
Urban Skyline Ravet features a variety of flat sizes, from 2 BHK cozy homes to 6 BHK large luxury homes. Every home is well planned to use every inch of space, maintain individual privacy, and offer cross ventilation.
Urban Skyline Options Available:
2 BHK – Ideal for nuclear families and working professionals; has spacious bedrooms, open kitchens, and cozy balconies.
3 BHK – Delivers the ideal balance of space and functionality; has a bonus room for study, kids, or guests.
4 BHK to 6 BHK – Lavish, spacious flats tailored for large families or luxury lifestyle seekers; added balconies, servant rooms, and utility spaces.
Carpet Area Range:
755 sq. ft. to 2,220 sq. ft., the apartments are planned for an enormous variety of budgets and tastes.
Starting Price:
The apartments start from approx. INR 82 Lakhs, making it a fantastic investment in one of PCMC's tallest residential skyscrapers.
Every square foot in Urban Skyline Ravet has been thoughtfully planned. Here's why the floor designs are special:
Spacious Interior: Generous dining and living areas, large bedrooms, and private balconies to complement your lifestyle.
Natural Light & Ventilation: Clever planning to maximize daylight and fresh air circulation throughout the day.
Smart Zoning: Clear segregation between private (bedrooms) and shared (living/dining) spaces for greater functionality.
Customization-Friendly: Modular construction allows for small personalizations or decor freedom without change in form.
Whether a 2 BHK flat for resale in Ravet or a high-end 6 BHK penthouse, the architecture of Urban Skyline Ravet homes assures you comfort uncompromised.
Suited for Flourishing Families and Modern Living
In addition to the floor plans themselves, these homes come with intelligent home features and eco-friendly technologies that position them at the forefront of the future. Home automation, concealed cabling, quality hardware, and seismic-resistant structures usher in security and sophistication.
Final Thoughts
Floor Plans of Urban Skyline Ravet are a testament to its inherent ideology—thoughtfully living with luxury, space, and sustainability as the core. Whether you are buying to occupy or invest, these floor plans provide adaptability, expansibility, and long-term returns.
If you are searching for a well-planned premium 2 BHK or upgrading to a regal 6 BHK sky home, Urban Skyline Ravet is where your new tale begins.



Recent comments(0)