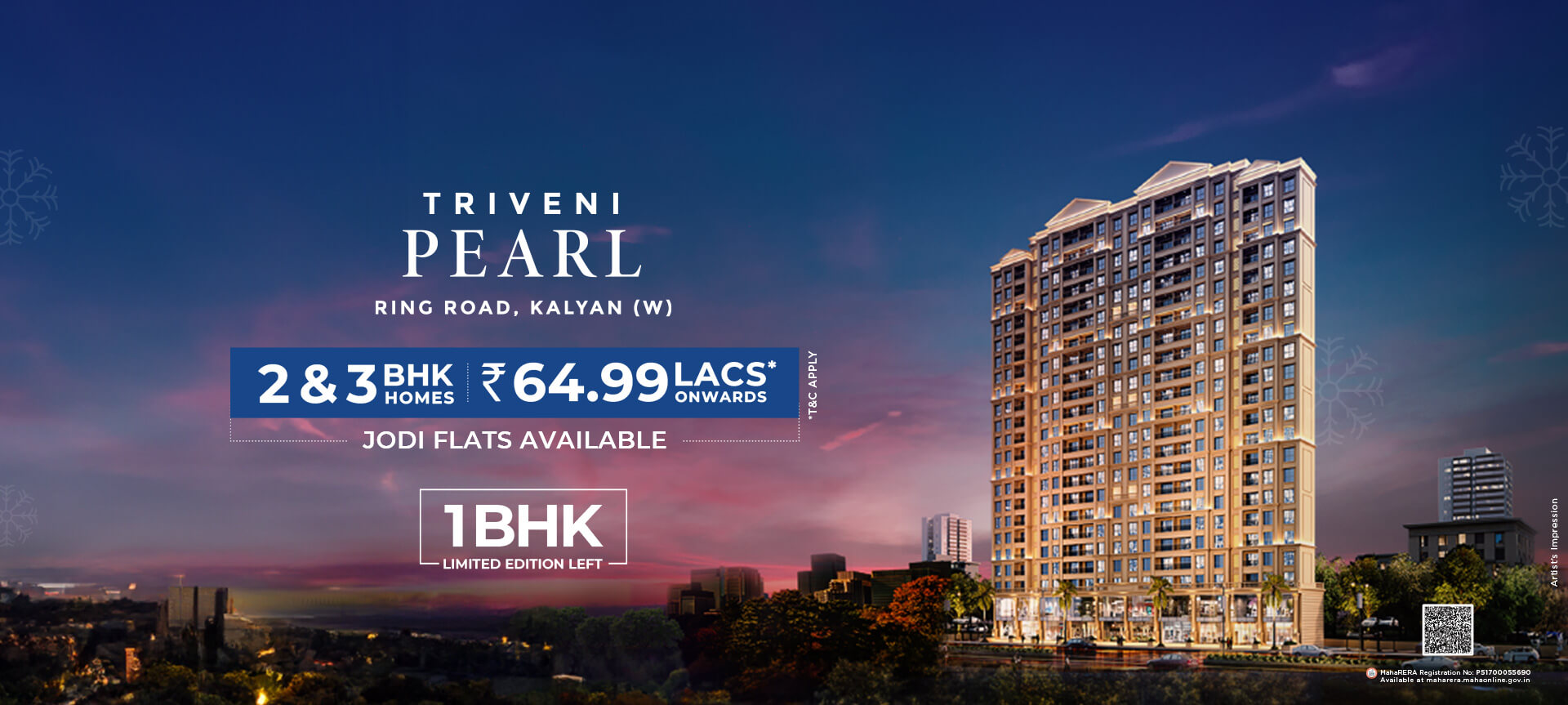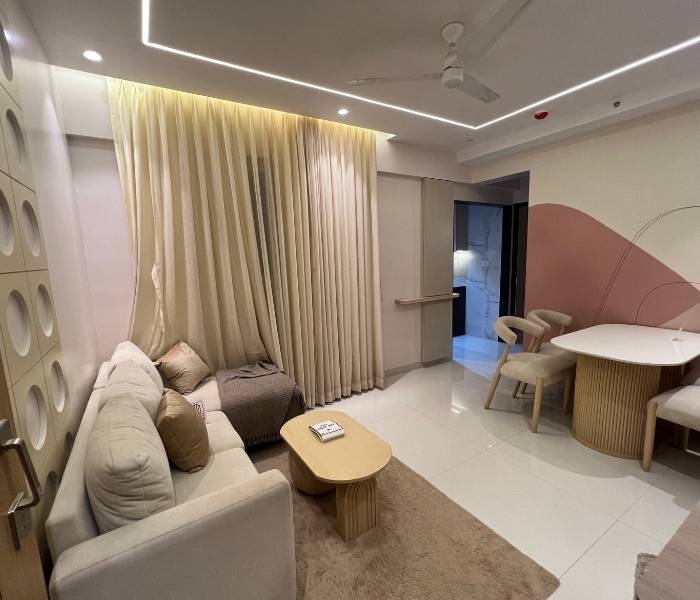
Triveni Pearl Floor Plan – Intelligent 1 & 2 BHK Apartments in Kalyan West
The floor plan in a dream home purchase is crucial. Not only does it affect your daily comfort, but also the way the space responds to your lifestyle. At Triveni Pearl, Kalyan West, the floor plans are designed with care providing optimal usable area, cross ventilation, and vastu compliant designs.
Let's get a closer look at the options for layout in this 21-storey high-end residential building.
1 BHK Floor Plan in Triveni Pearl
Carpet Area: ~420 to 450 sq.ft.
Suited for young couples, working professionals, or small families, the 1 BHK units have:
Spacious living room with adjacent balcony
Single bedroom with generous natural light
Kitchen with dedicated utility area
Functional and compact bathroom and WC
Highlights: Effective utilization of space, privacy between the living and sleeping areas, and vastu compliance.
2 BHK Floor Plan in Triveni Pearl
Carpet Area: ~600 to 650 sq.ft.
Ideal for expanding families, the 2 BHK apartments provide:
Spacious living and dining space
Two ventilated bedrooms
Two bathrooms for comfort and convenience
A well-planned modular kitchen setup with intelligent storage spaces
Highlights: Suitable for joint families, intelligent partitioning of spaces, cross ventilation, and sunrise-facing floor plans (some units).
Key Floor Plan Elements in All Units
Vastu-friendly orientations
No wastage of space in passage areas
Storage and wardrobe provisions
Large windows for natural lighting and airflow
High-floor unit option with unobstructed views
Why These Floor Plans Excel
Floor plans at Triveni Pearl are designed by mindful urban design:
Serve various family sizes
Balance functionality without sacrificing aesthetics
Provide flexibility for current interiorization
Whatever your need for a cozy 1 BHK or a larger 2 BHK, Triveni Pearl has designs that suit your lifestyle dreams.



Recent comments(0)