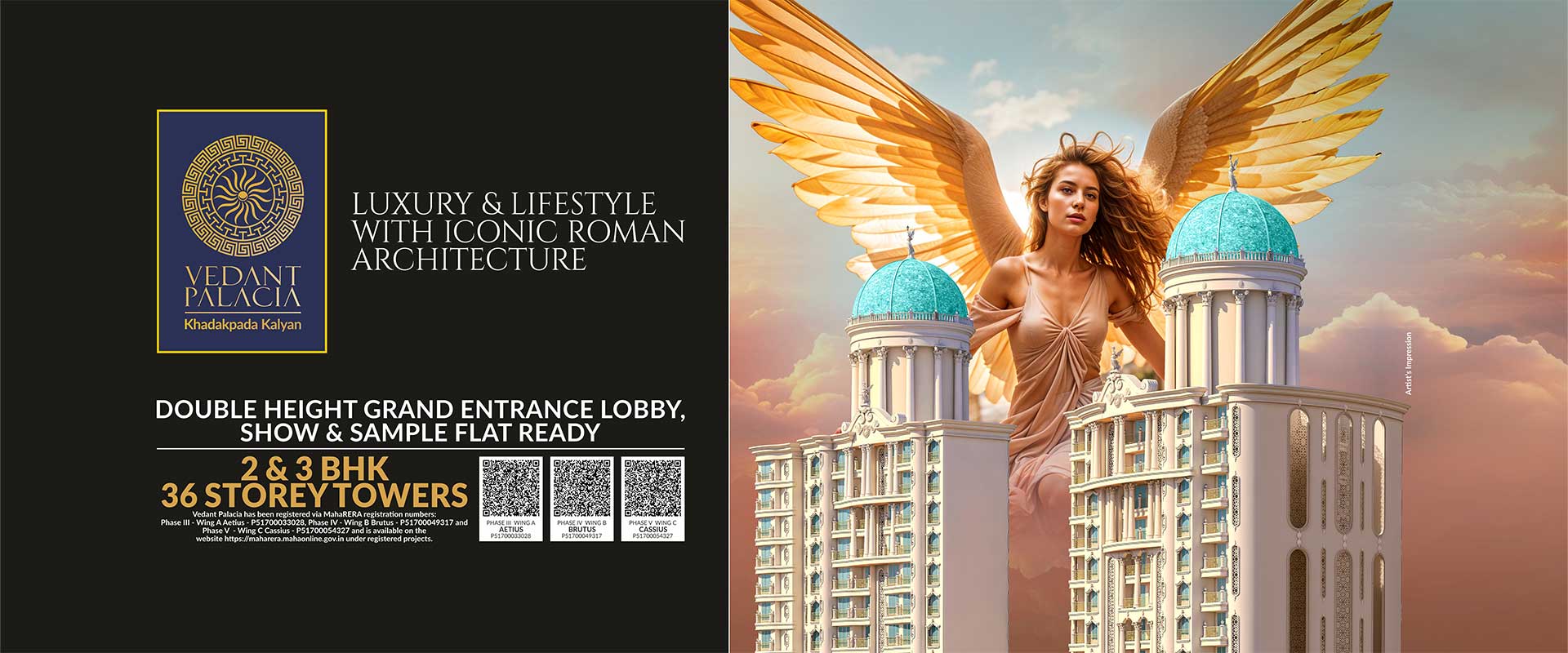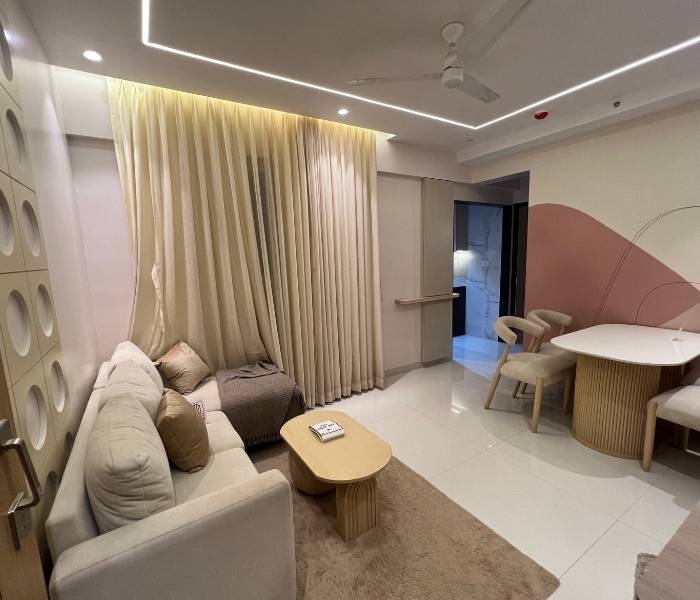
Tharwani Vedant Palacia Floor Plans – The Perfect Kalyan West Homes
The Tharwani Infrastructures project, Tharwani Vedant Palacia, is changing the face of urban luxury in Kalyan West with meticulously designed 2BHK and 3BHK apartments. Every aspect of the project is designed to offer comfort, fashion, and practicality to the homebuyer today.
2BHK Floor Plans – Space-Efficient Luxury with Smart Layouts
The 2BHK apartments in Tharwani Vedant Palacia are such that they utilize maximum space and sunlight, and every square foot becomes useful and inviting.
Carpet Area Option: 689 sq. ft. and 700 sq. ft.
Design Features:
- Comfortable dining and living areas
- Well-ventilated bedrooms with ample wardrobe space
- Modern kitchen layouts with utility areas
- Elegant bathrooms with modern fixtures
These 2BHK units are ideal for small-sized families, first-home buyers, or investors seeking high-return property in a decent location.
3BHK Floor Plans – Family Comfort
For clients requiring additional space, the 3BHK apartments provide an excellent combination of luxury and functionality.
Carpet Area Sizes: 916 sq. ft. and 999 sq. ft.
Design Features:
- Master bedrooms with en-suite bathrooms
- Independent living, dining, and balcony spaces
- Modular kitchens with utility areas
- Adequately planned circulation for maximum privacy and comfort
The 3BHK floor plans are properly planned to cater to the needs of modern-day family living, with ample areas for recreation, work, and enjoyment.
What is Special in Tharwani Vedant Palacia Floor Plans
- Smart Space Planning – Each flat is designed to give the illusion of spaciousness and a practical floor plan.
- Modern Design Features – Up-to-date interiors infused with timeless elements make each home elegant and ageless.
- Natural Light & Ventilation – The large windows and open floor plans ensure airy, well-lighted rooms.
- Exclusive Living – Only 70 residences spread over 3 towers, the floor plans are created to provide maximum comfort and privacy.
Amenities Enhancing the Floor Plans
The well-planned floor layouts are complemented by international-standard amenities, including:
- Private mini-theatre and clubhouse
- Swimming pool, sauna, and steam rooms
- Jogging tracks, squash courts, and multipurpose courts
- Children's play area, pergolas, and landscaped gardens
Each detail is fine-tuned to enrich your lifestyle, so Tharwani Vedant Palacia is not just a home—but a lifestyle.
Floor Plan Pricing Overview
- 2 BHK: 689 sq. ft. – ₹95 Lacs
- 2 BHK: 700 sq. ft. – ₹1.10 Cr
- 3 BHK: 916 sq. ft. – ₹1.15 Cr
- 3 BHK: 999 sq. ft. – ₹1.50 Cr



Recent comments(0)