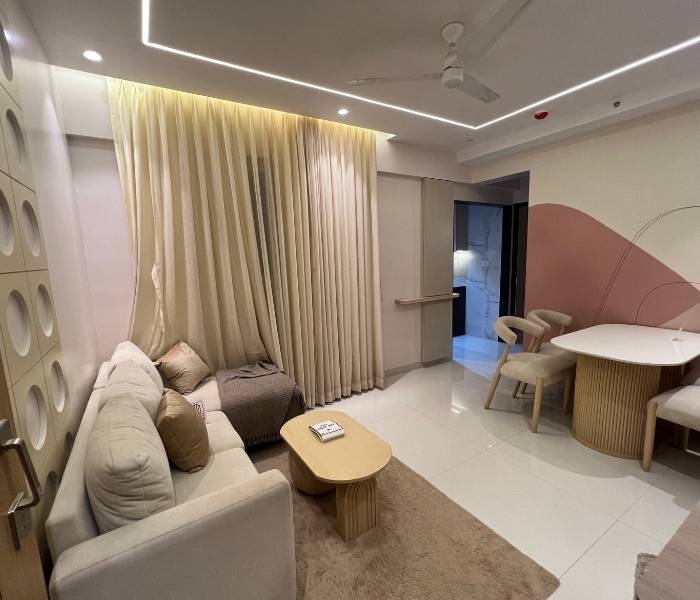_3886.jpg)
Tharwani Vedant Palacia Floor Plan – An Experience that Celebrates Luxurious Living
One of the most critical components while searching for the house of your dreams is the floor plan – how your area is planned to blend comfort, style, and utility. In Tharwani Vedant Palacia, Kalyan West, every apartment has been thoroughly planned to maximize space, let in plenty of natural light, and attain a perfect balance between luxury and utility.
Tharwani Infrastructures has designed this landmark project offering luxury 2 BHK and 3 BHK apartments with advanced floor plans that meet the needs of modern living. If you are a nuclear family, working couple, or want to move into a larger home, here the floor plans are geared to meet different needs.
Smartly Planned 2 BHK Flats in Tharwani Vedant Palacia
The 2 BHK apartments of Tharwani Vedant Palacia have been designed keeping functionality as well as style in mind. All available space has been used so that there is convenience as well as comfort.
- 2 BHK (Carpet Area: 689 sq. ft.) – ₹95 Lacs* onwards
Perfect for small families, this floor plan has a high ceiling living room, well-ventilated bedrooms, functional kitchen, and balconies that bring fresh air and sunlight pouring in. - 2 BHK (Carpet Area: 700 sq. ft.) – ₹1.10 Cr*
Slightly larger in size, this one offers a little more comfort to the residents of the family who prefer more spacious interiors. The livable living room and cozy bedrooms make it ideal for city living.
These plans are ideal for one looking for compact and luxurious houses in a prime location like Kalyan West.
Spacious 3 BHK Flats at Tharwani Vedant Palacia
For those needing more space and privacy, the 3 BHK apartments are planned to provide a luxurious lifestyle. With lots of room for entertaining and privacy, the residences redefine comfort.
- 3 BHK (Carpet Area: 916 sq. ft.) – From ₹1.15 Cr*
Planned for the ones who value sophistication as much as efficiency, this floor design provides three well-designed bedrooms, spacious living-dining area, and sleek fittings that guarantee comfort. - 3 BHK (Carpet Area: 999 sq. ft.) – ₹1.50 Cr*
This luxury layout offers maximum space and luxury. The spacious living room, master bedroom with attached bath, and judiciously placed windows lead to a light and breezy home environment.
What Makes the Floor Plan at Tharwani Vedant Palacia Stand Out
- Maximum Space and Luxury – Smart layouts ensure less wasted space, giving you a bigger and better home.
- Natural Ventilation – The building has big windows and balconies that let in plenty of daylight as well as air flow.
- Privacy & Comfort – Private bedrooms and open common spaces.
- Modern Architecture – Inspired by Roman classical architecture, the interiors are classy as well as functional.
Location Advantage Implies the Floor Plan
A great floor plan is even more valuable if paired with an ideal location. Tharwani Vedant Palacia, located in Kalyan West, has easy reach to:
- Shopping: D Mart (0.2 km) and Reliance Fresh (1.5 km)
- Education: Podar International School (1.1 km) and Don Bosco High School (1.8 km)
- Healthcare: Aayush Multispeciality



Recent comments(0)