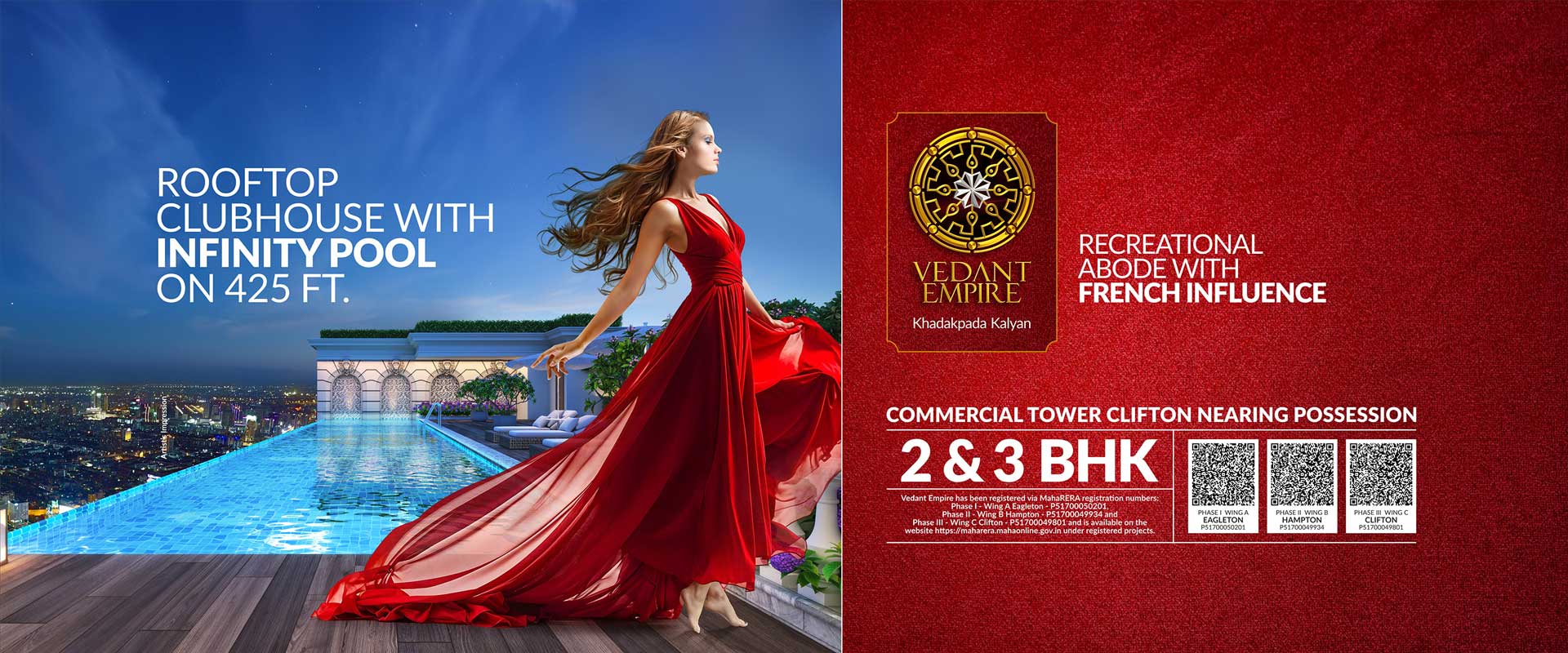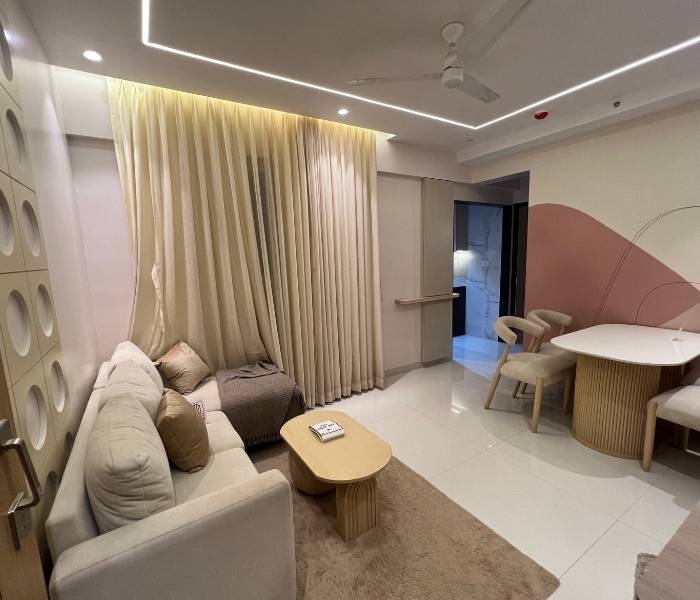
Tharwani Vedant Empire Floor Plan – Thoughtfully Planned 2 & 3 BHK Apartments in Kalyan
When it comes to choosing a dream home, floor planning is one of the most important aspects. In Tharwani Vedant Empire at Khadakpada, Kalyan, every floor plan has been designed with care, bringing with it the perfect mix of functionality, luxury, and open spaces. Covering 1.5 acres of land, this French-inspired residential landmark by Tharwani Group offers a living experience wherein design blends with elegance.
Well-Designed Floor Plans
2 BHK Floor Plan – Perfect for Modern Families
- Usable material: 732 sq.ft. of carpet area
- Cost: ₹1.10 Cr (all inclusive)
Designed for intimate yet spacious living, the 2 BHK layout optimizes space use with ventilated living space, spacious bedrooms, modern kitchen, and attached balconies to enjoy green views.
3 BHK Floor Plan – Luxury Redefined
- Usable: 1030 sq.ft. of carpet area
- Cost: ₹1.45 Cr (all inclusive)
Made specifically for larger families or those looking for extra comfort, the 3 BHK floor type comes with large-sized beds, large living room, modular kitchen, and well-furnished bathrooms. Each home is positioned to welcome sunlight and cross-ventilation.
Smart Planning for Elevated Living
- Two Towers of 38 Storeys – With awesome city views of Kalyan
- Efficient Layouts – Zero wastage of space, providing maximum utility
- Balconies & Windows – Designed to receive natural light & fresh air
- Podium Parking (3rd to 5th Floor) – Saving ground floors for greens
- French-Inspired Interiors & Architecture – Bringing European sophistication into everyday living
Why the Floor Plan of Tharwani Vedant Empire stands out?
- Family-Focused Design: Cozy living rooms & well-planned kitchens for everyday use.
- Luxury + Utility: Combining high-end interiors with practical floor plans.
- Privacy & Comfort: Bedrooms for peaceful retreats.
- Future-Ready Spaces: Homes that fit modern ways of life and growing family needs.



Recent comments(0)