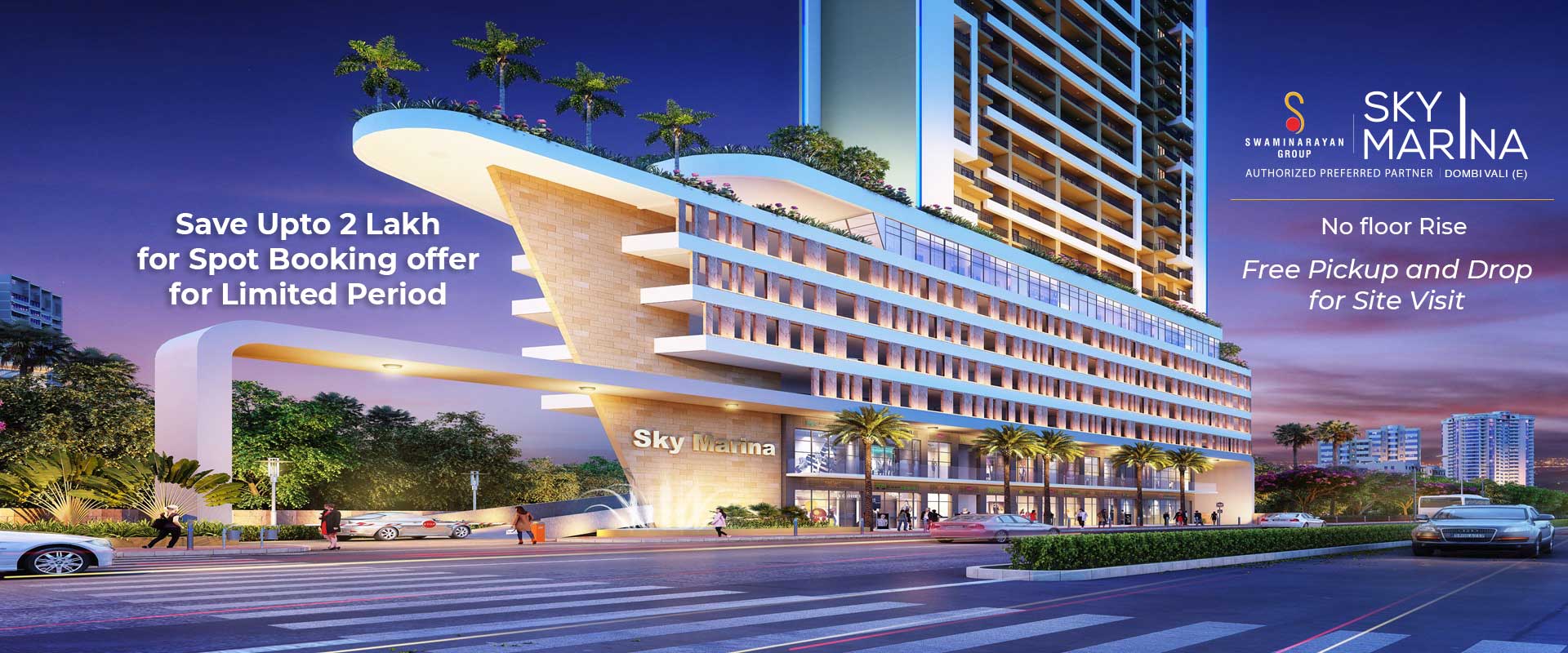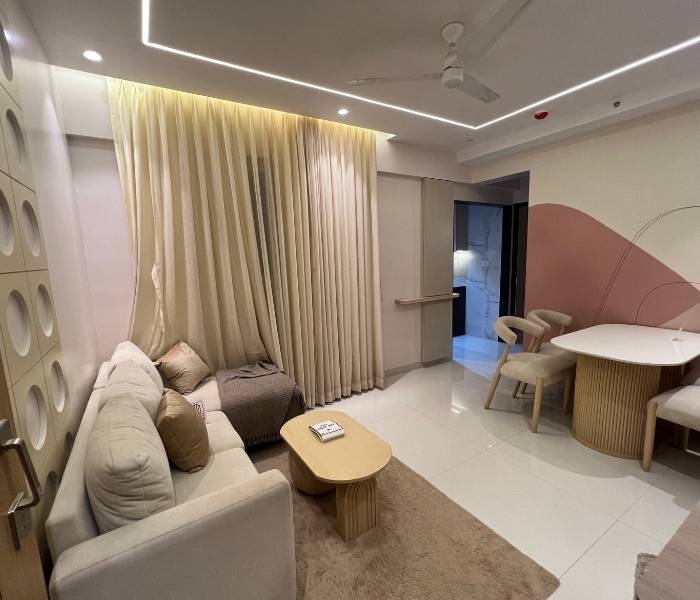
Sky Marina Floor Plan – Intelligent Plans for Contemporary Living
Seeking a home which optimizes every inch of space? The Sky Marina Floor Plan is thoughtfully created to provide you with optimum space, comfort, and convenience in each apartment. Be it a 1 BHK or 2 BHK, Sky Marina Floor Plan provides intelligently designed choices for every requirement.
1 & 2 BHK Choices in Sky Marina Floor Plan
Every Sky Marina Floor Plan is designed for contemporary living. The project offers:
1 BHK units: 392 to 477 sq.ft. – For singles and small families
2 BHK units: 583 to 703 sq.ft. – For expanding families that require more space
These choices within the Sky Marina Floor Plan mean there's something for everyone, no matter the budget or lifestyle.
What Makes Sky Marina Floor Plan Special?
All Sky Marina Floor Plans are Vastu-compliant and provide adequate natural light and air ventilation. Living rooms, bedrooms, kitchens, and bathrooms are strategically located for convenience and efficiency.
From morning routines to family get-togethers, the Sky Marina Floor Plan facilitates a hassle-free daily living.
Project Layout & Structure
Total units: 135
Tower: G+22 floors
Expected possession: December 2029
The Sky Marina Floor Plan and tower design provide privacy, space, and scenic views to every apartment.
Blended with Lifestyle Amenities
The Sky Marina Floor Plan integrates flawlessly with all the lifestyle amenities:
Gymnasium and yoga areas
Jogging tracks and landscaped gardens
Swimming pool, children's playground, clubhouse, and many more
Each Sky Marina Floor Plan provides seamless access to these amenities, boosting your daily experience.
Location + Floor Plan = Perfect Combo
Located in P & T Colony, Dombivli East, the Sky Marina Floor Plan complements its prime location. Schools, hospitals, malls, and railway stations are nearby, making it a smart choice for convenience and investment.
Ideal for Homebuyers & Investors
Whether you’re moving in or investing, the Sky Marina Floor Plan offers a practical and value-for-money option in Dombivli East. Its efficient design ensures long-term livability and resale appeal.
Why Sky Marina Floor Plan?
Intelligent use of space
Vastu-friendly design
Convenient access to facilities
Well networked location
Variety of sizes to suit all needs



Recent comments(0)