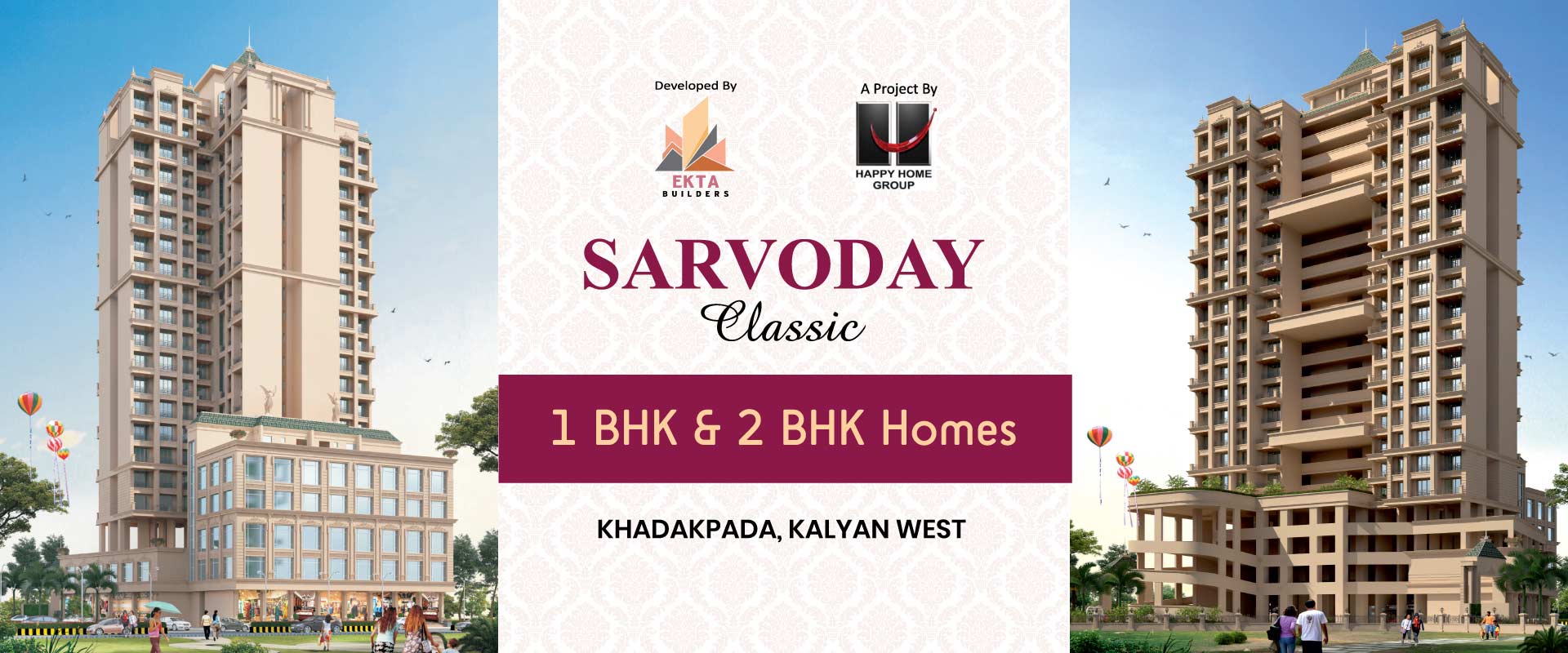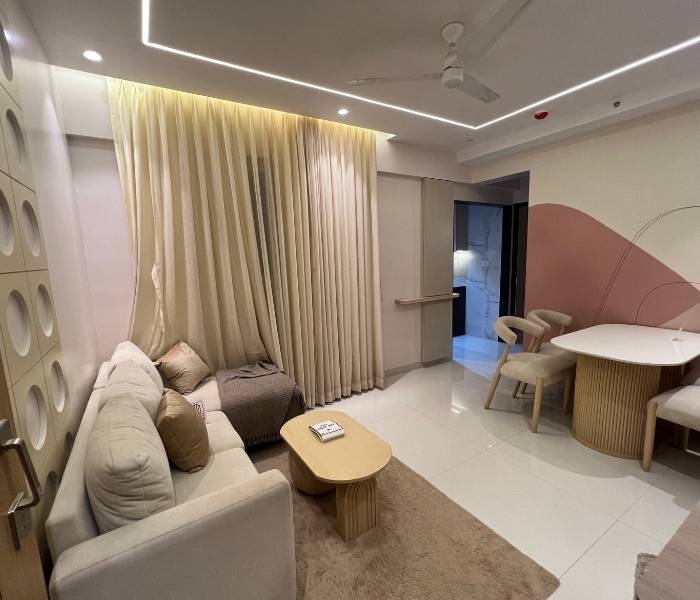
Sarvoday Classic Kalyan West – Floor Plan Overview
When you choose your ideal home, the floor plan is most critical. Each apartment layout in Sarvoday Classic by Happy Home Group & Ekta Builders has been designed to get the balance just right – of comfort, functionality, and looks. You're a first-time buyer, a growing family, or an investor – these thoughtful 1 & 2 BHK apartments offer practical living with a touch of modern style.
1 BHK Floor Plan – Small But Genius
The 1 BHK apartments are perfect for small families, newlywed couples, or young professionals. Space has been utilized to maximize every inch of it, so that the space does not appear congested.
- Spacious Living Room: Designed to accommodate space for a cozy seating plan and entertainment system.
- Utility Kitchen: Modern design with good storage and counter space.
- Bedroom: Comfortable but well ventilated for an undisturbed sleep.
- Bathroom: Thoughtfully designed for functionality without compromising style.
- Highlight: The 1 BHK design benefits from the best day-lighting and ventilation, creating a warm and inviting home in spite of its compact size.
2 BHK Floor Plan – Spacious and Convenient
The 2 BHK flats are ideal for families seeking extra space and privacy. The layouts are designed to allow easy movement and convenience in approaching every room so that a peaceful and effective living environment is achieved.
- Living & Dining Area: Spacious area for family reunions and hosting friends.
- Master Bedroom: Large, light, and ventilated for utmost comfort.
- Second Bedroom: Flexible room for kids, guests, or a home office.
- Kitchen & Utility: Thoughtfully planned for modern cooking needs and storage space.
- Bathrooms: Trendy and efficient, offering convenience to every member of the household.
- Highlight: With just 6 apartments per floor, each 2 BHK gains the extra privacy, air, and sunlight, and with every unit being exclusive and spacious.
Why Sarvoday Classic Floor Plans Stand Apart
- Intelligent Space Utilization: Every corner is designed to ensure no space goes to waste.
- Vastu-Compliant Planning: Plans are created keeping in mind energy flow, light, and positivity.
- Comfort and Privacy: Fewer apartments per floor provide an exclusive experience.
- Modern Living: Open spaces, proportional harmony, and abundant ventilation make each apartment comfortable and practical.
- Investment-Ready: Thoughtfully designed interiors maximize resale value as well as long-term attraction.



Recent comments(0)