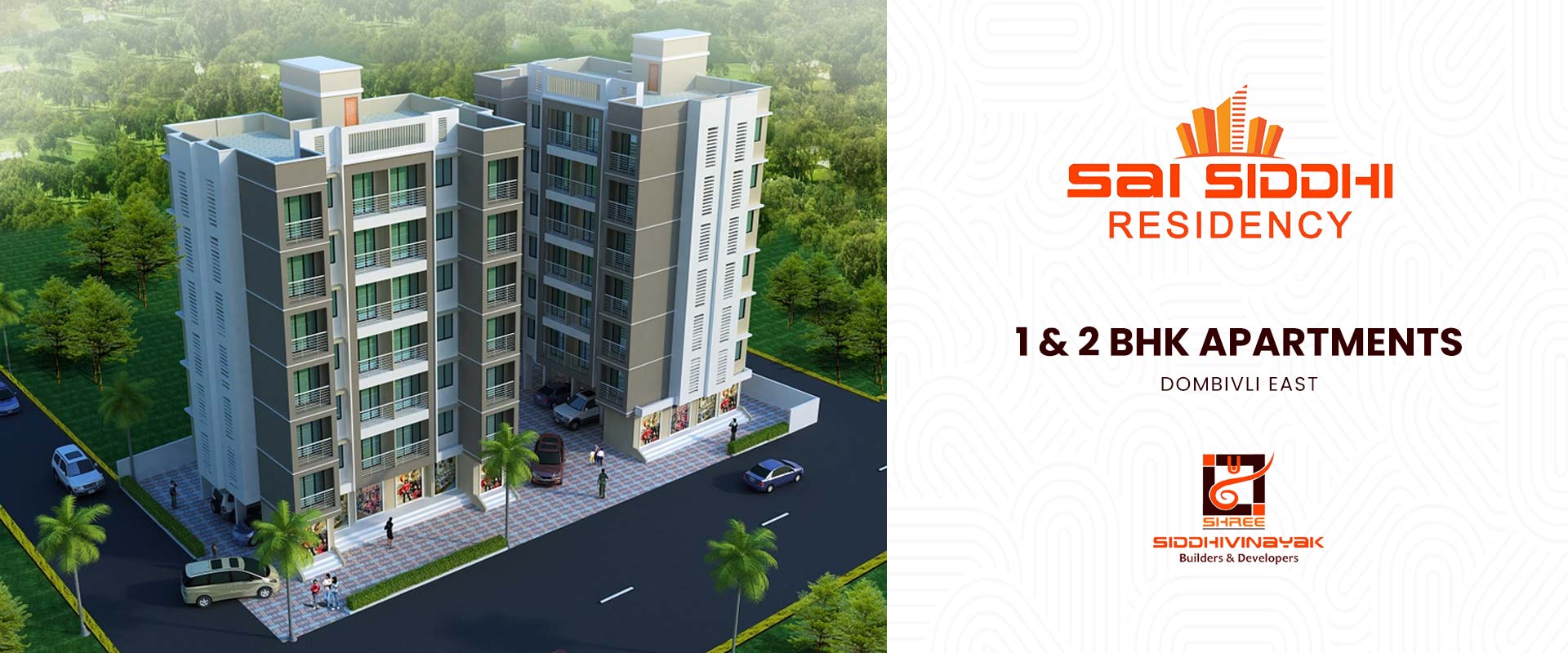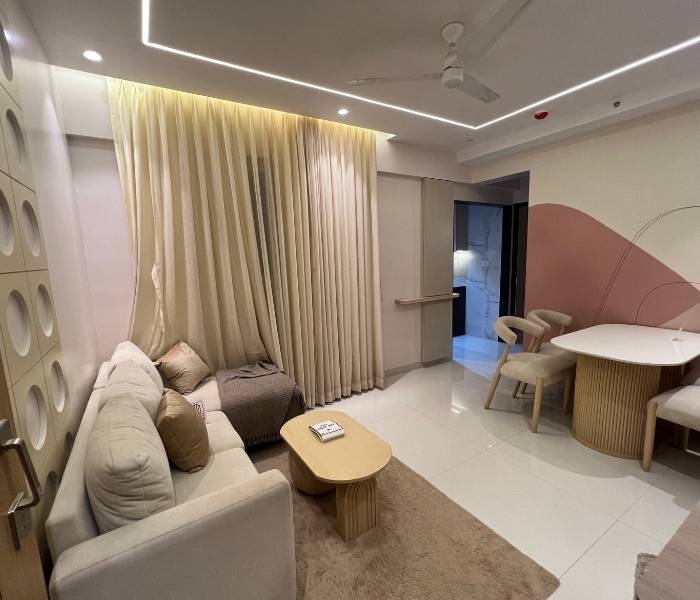
Sai Siddhi Floor Plan – Lavish 1, 2 & 3 BHK Apartments in Dombivli East, Mumbai
Sai Siddhi Floor Plan comprises well-designed residential apartments in Sai Siddhi Residency, a luxury residential complex developed by Shree Siddhivinayak Builders and Developers. Strategically located at Dombivli East, Mumbai, this residential gated complex offers a unique blend of luxury, modern amenities, and convenience in accessing various places for families, working professionals, and investors who look for a peaceful yet accessible lifestyle.
Sai Siddhi Residency – Project Overview
Spanning 0.21 acres of land, Sai Siddhi Residency is a low-density residential complex with 21 luxurious apartment units set behind a gate. With 1 BHK, 2 BHK, and 3 BHK apartments, the project is designed to make optimal use of space, sunlight, and cross-ventilation. All the apartments are Vastu-friendly, giving an even living area that promotes positivity and good health.
- Total Units: 21 apartments
- Carpet Area: 388 – 417 sq. ft. for 1 BHK units
- Possession: Ready for occupation (March 2021)
Major Features of Sai Siddhi Residency
Sai Siddhi Residency is tastefully designed to fulfill the needs of the contemporary lifestyle with comfort, safety, and ease:
1. Luxury Flats:
Well-planned 1 BHK, 2 BHK, and 3 BHK flats with balanced space planning, healthy natural lighting, and cross ventilation for a salubrious living area.
2. Vastu-Compliant Floor Plans:
Each floor plan is drafted in accordance with Vastu and Feng Shui principles to provide positive energy, balance, and peace of mind to your home.
3. World-Class Amenities:
- 24/7 Water Supply and Power Backup
- CCTV Surveillance and Security Guards
- Covered Parking with Secured Entrance
- Landscaped Gardens, Children's Play Area, and Party Area
- Fire Fighting Systems and Gas Pipeline Connection
- Lift Facility and On-Site Maintenance Staff
- Rainwater Harvesting and Sewage Treatment Facility
4. Safety & Security:
- Gated complex with entrance security cabin
- On-campus security personnel and fire safety systems
- Secure and well-maintained common areas
5. Community & Green Living:
- Dedicated children's play area and community spaces
- Efficient waste management plant for green living
- Rainwater harvesting and STP programs
Strategic Location Advantage
Sai Siddhi Residency offers great connectivity to main transportation points, schools, hospitals, and commercial spaces:
- Proximity of Dombivli Railway Station and Premier Colony bus stop
- Smooth connectivity to Mumbai International Airport
- Proximity to hospitals, schools, and shopping areas



Recent comments(0)