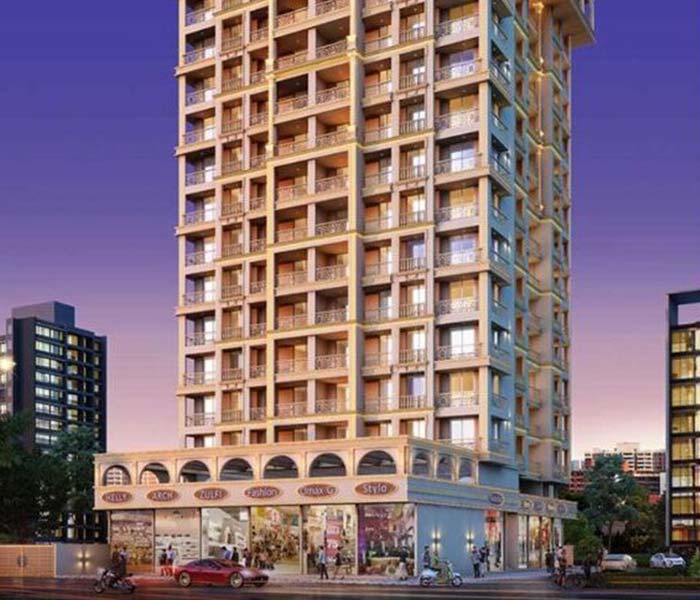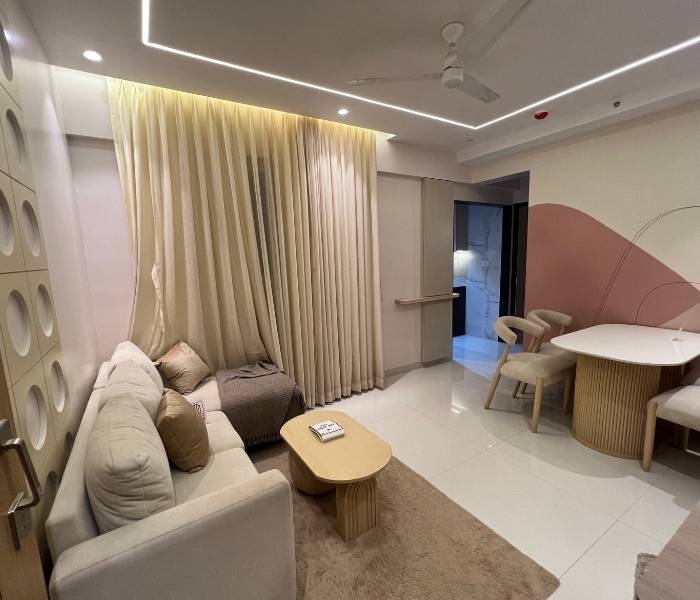
Sai Altezza Kalyan Floor Plan – Intelligent Living Spaces Planned for Comfort and Convenience
In selecting a new residence, the floor plan is a significant factor in determining whether a building is apt for your life. At Sai Altezza in Kalyan, each apartment has been carefully planned to provide optimal space use, natural illumination, and effortless airflow without compromising on ensuring that the daily requirements of its inhabitants are easily catered to. Whether you are a new homebuyer, a working individual, or a small family, Sai Altezza's floor plans are designed to suit various needs without sacrificing comfort or usability.
Let's dive into the floor plan specifics of Sai Altezza and how they contribute to a better living experience.
1BHK Floor Plan – Small But Comfortable
1BHK Sai Altezza apartments are ideal for individuals, couples, or small families seeking a comfortable yet practical living area. Here's what you can look forward to:
Size Range: Around 509.99 sq ft to 515.26 sq ft
Layout Highlights:
Large living space designed for relaxation and spending time with family
Well-designed kitchen for ease of cooking
Bedroom with storage space for convenience
Balcony with fresh air and natural light
Efficient bathroom layout for convenience
Why it's perfect:
The floor plan is designed in such a way that no space is left unused but still maintains an airy and open sensation. The layout of the apartment is minimal, low maintenance, and ideal for a contemporary lifestyle.
2BHK Floor Plan – For Growing Families and Professionals
For the ones that require a little extra space, the 2BHK apartments in Sai Altezza offer it. For families with kids or working professionals requiring a dedicated workspace, these apartments are perfect with thoughtful designs aimed for comfort.
Size Range: 833.98 sq ft
Layout Features:
Spacious living and dining area to entertain guests and host family gatherings
Two bedrooms that can be optimized for maximum privacy and storage
Modern kitchen that provides ample counter space and functionality
A balcony for better ventilation and lighting
Well-positioned bathrooms for effortless access without invading private spaces
Why it's ideal:
This floor plan is ideal for individuals who need a bit more space without exceeding their budget. It's working to provide daily needs while keeping a streamlined and tidy layout that facilitates work, rest, and play.
Key Design Highlights Across All Floor Plans
✔ Space Efficiency – Each square foot is utilized efficiently, with no unnecessary hallways and wasted spaces.
✔ Natural Light & Ventilation – Windows and balconies are carefully positioned to allow sunlight and fresh air to enter.
✔ Safety & Comfort – Bedrooms, kitchens, and bathrooms are planned to provide privacy and ease of movement.
✔ User-Friendly Design – The layouts are straightforward and functional, ideal for every kind of homeowner.
✔ Customization Potential – The transparent design enables residents to customize their interiors in their own style.
Why Floor Plan Matters at Sai Altezza
A well-designed floor plan is not merely measurements on paper—it's more about how space feels once you inhabit it daily. At Sai Altezza, the floor plans are designed with care, considering lifestyle, security, and comfort of residents. From intelligent designs in the 1BHK to practical living space in the 2BHK, each apartment makes sure that you can live freely without suffocation.
The addition of balconies, effective circulation, and storage areas contributes to the whole experience, keeping your daily life easier and enjoyable.
Find the Right Floor Plan for Your Lifestyle
Sai Altezza's designs focus on providing an ideal balance of affordability and contemporary lifestyle. You can opt for a compact 1BHK or spacious 2BHK apartment, yet find practical, stylish, and convenient layouts that are easy to live in.



Recent comments(0)