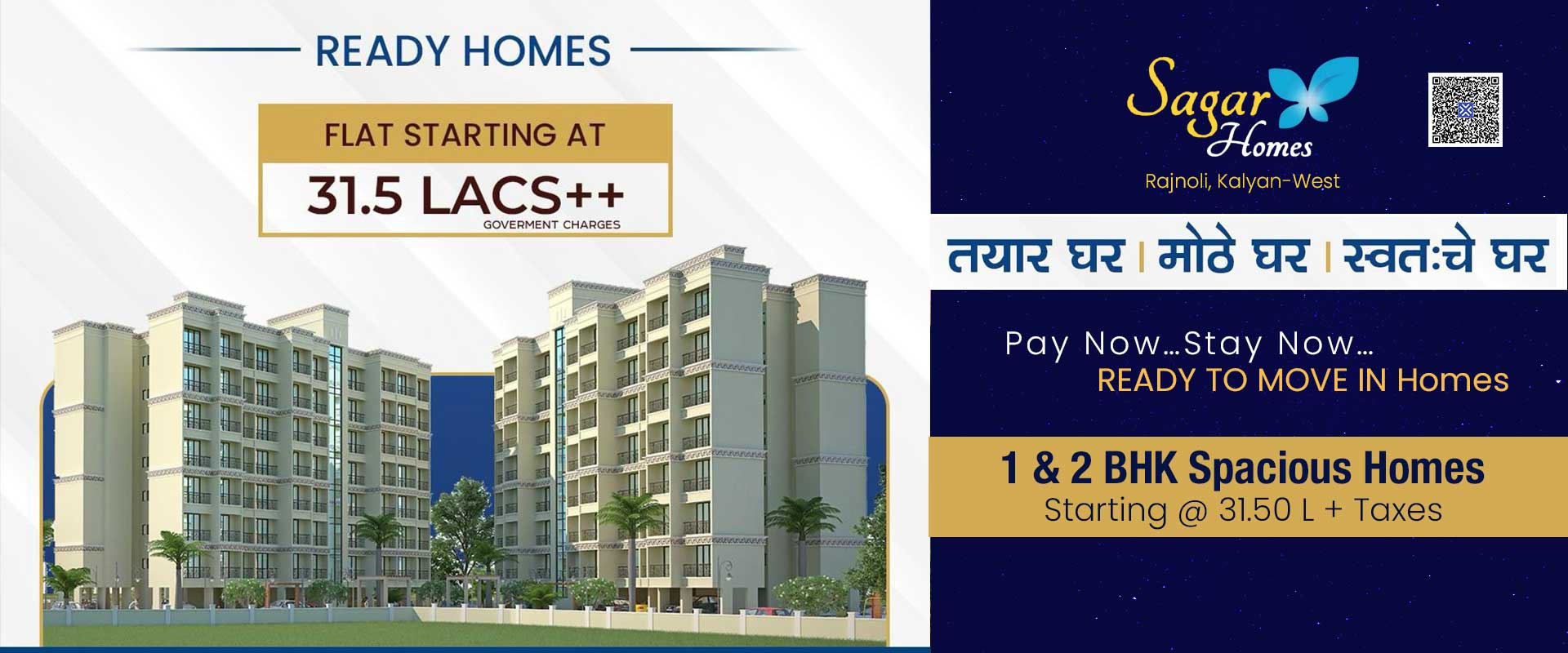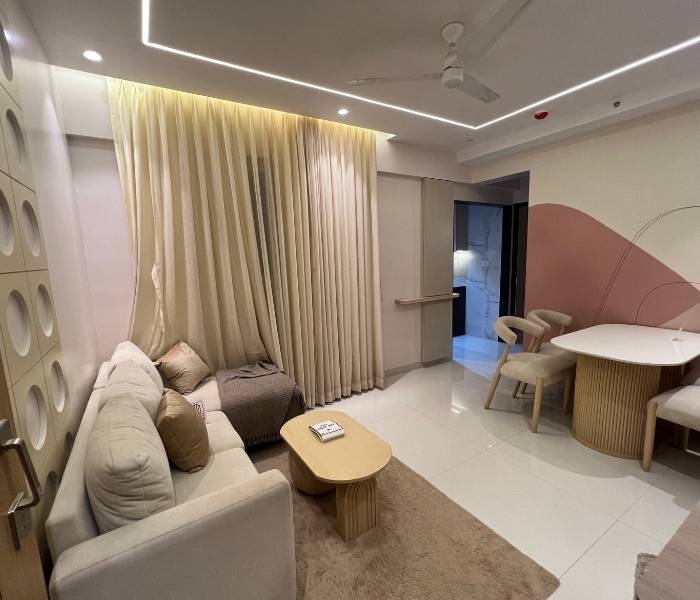
Sagar Homes Floor Plan – Well Planned 1 & 2 BHK Residences in Kalyan
When you are choosing your dream home, the floor plan is a complete deciding factor. It informs you about the extent to which space is utilized, how much light and air enters naturally, and how convenient it is to design your interiors. In Sagar Homes, Rajnoli (Kalyan West), all floor plans have been so well thought out that they provide maximum comfort, convenience, and practicality to modern families.
Smart Layouts for Modern Living
Sagar Homes offers well-planned 1 BHK and 2 BHK apartments with prudent carpet area that makes the most of space without compromising comfort.
1 BHK Flats – 445 sq. ft.
Perfect for singles, small families, or investors looking for rental return. The layout includes a cozy bedroom, an efficiently designed living room, kitchen, and a balcony that opens up to increase your living space.
2 BHK Flats – 650 sq. ft.
Ideal for growing families, this option provides two warm bedrooms, a living and dining area, a functional kitchen, and a balcony with overlook views. The smart design prioritizes privacy without sacrificing ventilation and sunlight.
Each home in Sagar Homes has been created with a well-proportioned balcony, giving you a place to relax, appreciate nature, or simply spend evening hours with your loved ones.
Floor Plan Highlights
- G+7 building with aerated corridors
- Most efficient utilization of carpet area with no wastage
- Balconies facing living area/bedrooms
- Vastu-compliant floor plan for auspicious energy
- Fair ventilation and daylong natural lighting
Why the Floor Plan at Sagar Homes stands out
The layouts are tailored to the needs of city families – functional, efficient, yet spacious enough for an upper-class experience. Whether for occupation or investment, the floor plans are versatile and offer long-term appreciation.
- Efficiency: No space left unused, every inch utilized.
- Flexibility: Adequate freedom for the positioning of furniture and interiors.
- Privacy: Bedrooms are crafted in a manner to be comfortable and secluded.
- Lifestyle: Balconies and open areas bring you closer to nature.
Best for Families & Investors
From ₹34.90 L + Taxes, Sagar Homes offers home buyers a chance to own a ready-to-move apartment in Kalyan West at an affordable price. The practical floor plans give you the freedom not just to buy a house but a house that grows with your family. For investors, these practical layouts are attractive to tenants, offering steady rental demand.



Recent comments(0)