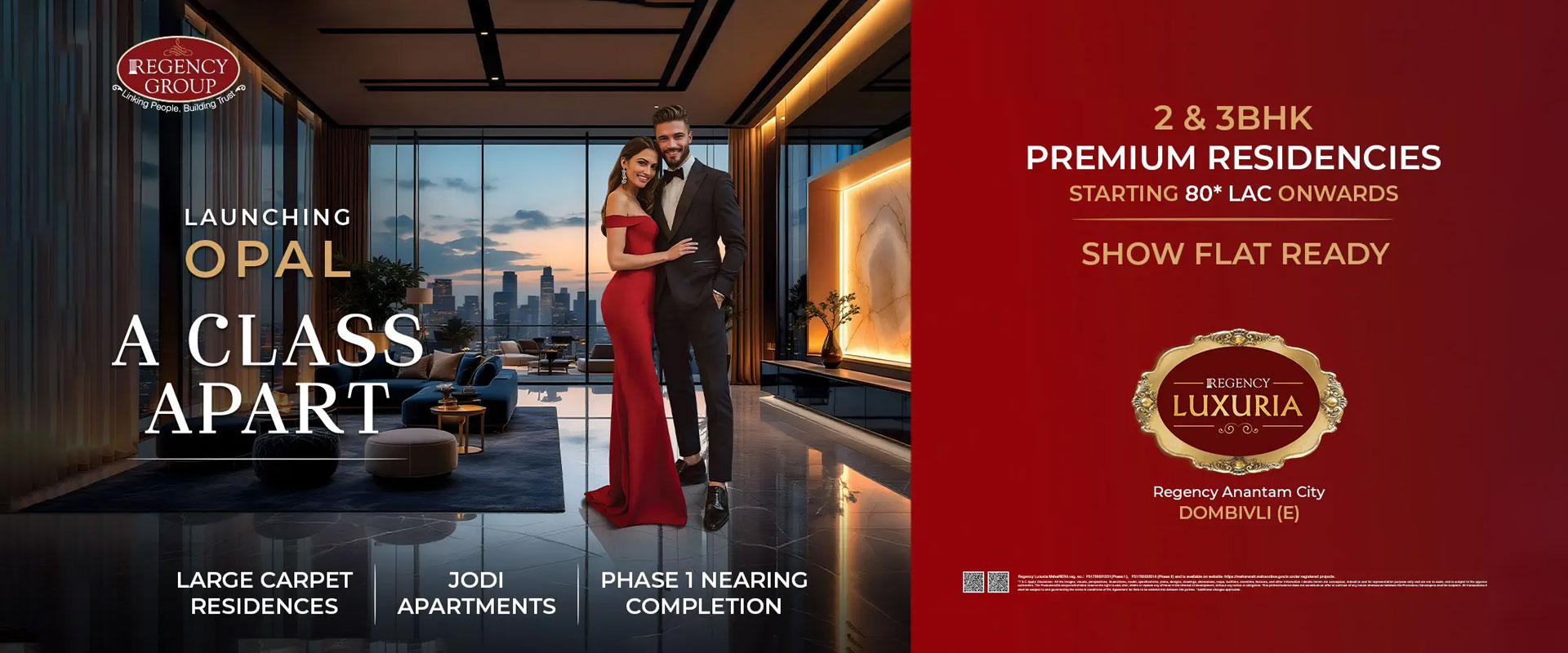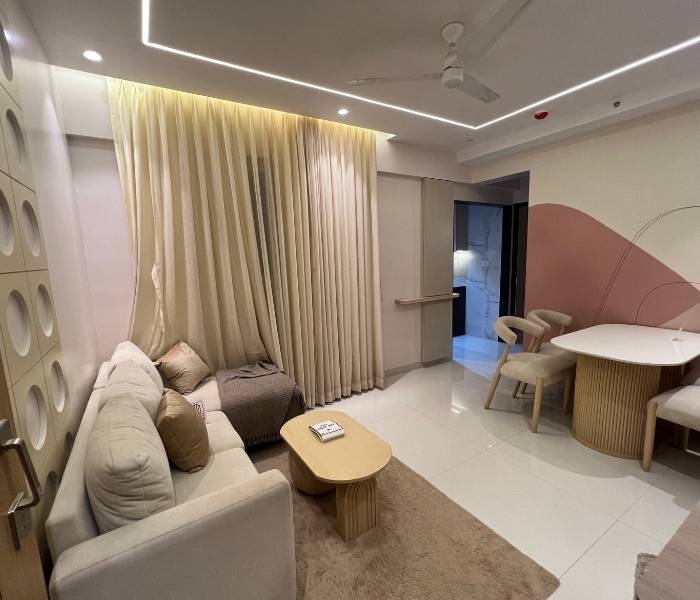
Regency Luxuria Floor Plans – Grand Plans for an Unconventional Lifestyle
When it comes to choosing a home, the layout matters just as much as the location and amenities. At Regency Luxuria in Dombivli East, the thoughtfully designed floor plans go beyond just providing space — they create a lifestyle. Whether you’re a growing family, a working professional, or someone who simply loves spacious interiors, Regency Luxuria offers a perfect match for your needs.
A Home That Fits Your Life, Not the Other Way Around
Regency Luxuria offers 2, 3, 4 & 5 BHK apartments with layouts that prioritize comfort, privacy, and natural light. Every floor plan is designed to maximize usable space, ensure cross-ventilation, and create a sense of openness you’ll appreciate every day.
Here’s what makes these floor plans stand out:
- Well-Zoned Areas: Dedicated living, dining, and bedroom areas that provide a clean house.
- Vastu-Friendly Designs: Built to maintain harmony and positivity in your home.
- Large Windows & Balconies: That bring plenty of natural light and fresh air.
- Smart Space Planning: Every square foot is planned with intention without corners going to waste.
- Premium Finishes: Refined interiors which complement the smart design, giving your home an actual luxurious feel.
Floor Plan Options
2 BHK Apartments
Perfect for young couples, small families, or those who are relocating from a small home. The 2 BHK layout in Regency Luxuria offers:
- Large-sized bedrooms with attached toilets.
- A well-ventilated living-dining area.
- Upgraded kitchen with utility space.
3 BHK Apartments
Perfect for large families or individuals who love to entertain. The 3 BHK layout has:
- Three spacious bedrooms, including the master bedroom.
- Independent space for family togetherness and entertaining.
- Ample storage and balcony space.
4 & 5 BHK Luxury Houses
For those who want nothing less than grandeur, these houses provide:
- Glamorous living spaces for parties.
- Private balconies with views to savor.
- Additional rooms to devote to study, home office, or play.
Why Regency Luxuria's Floor Plans Work So Well
Whereas most developments have some degree of tweaking, Regency Luxuria stands out since the floor plans are practical but opulent. It is not just a question of jamming rooms into square meters it's about constructing in a flow that makes your way of life better, whether it is a family movie night or a party weekend.
Location + Layout = The Perfect Home
In its strategic location on Kalyan-Shilphata Road, state-of-the-art amenities, and thoughtfully planned floor layouts, Regency Luxuria provides you the best of both worlds — a home that is as practical as it is luxurious.
If you would like to see the Regency Luxuria floor plans in detail or even see the sample flats, you can make arrangements with the salespeople to visit. Once you see it for yourself, you will know why everyone is calling this Dombivli's best address.



Recent comments(0)