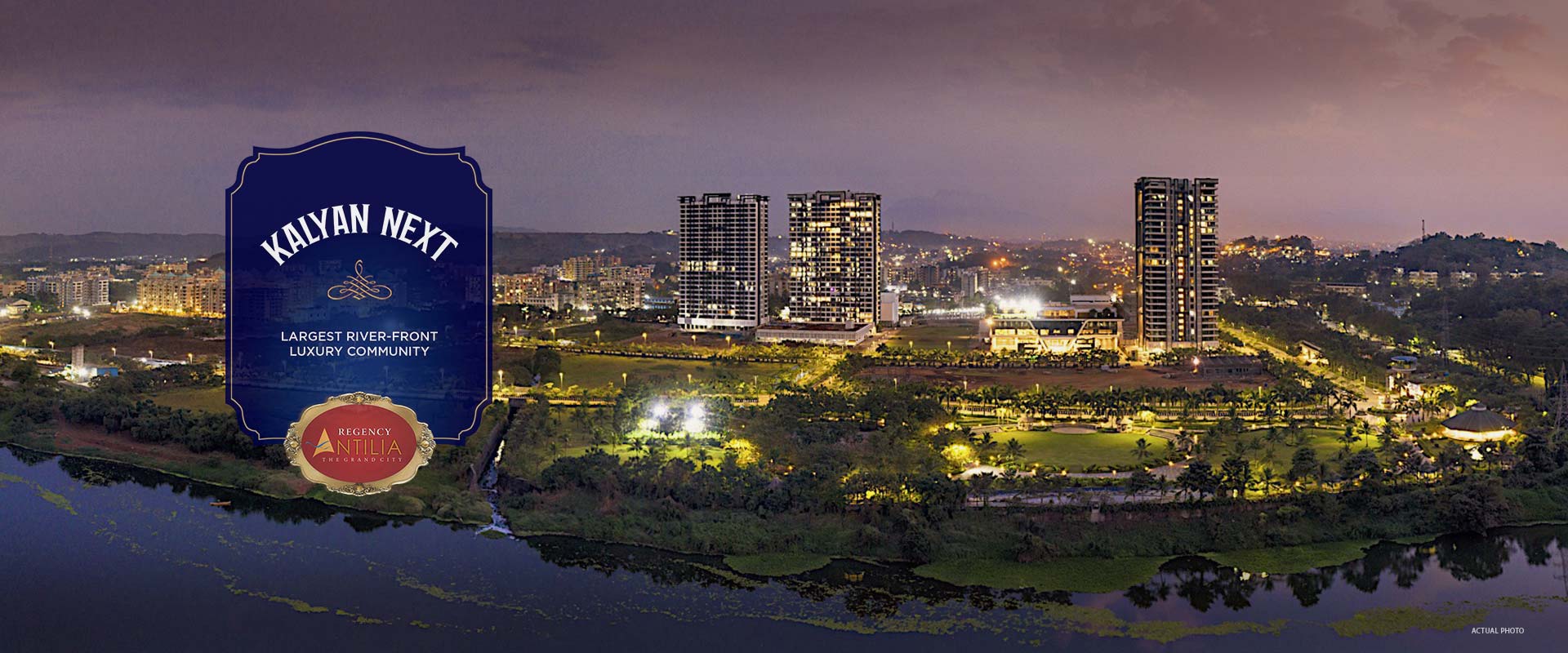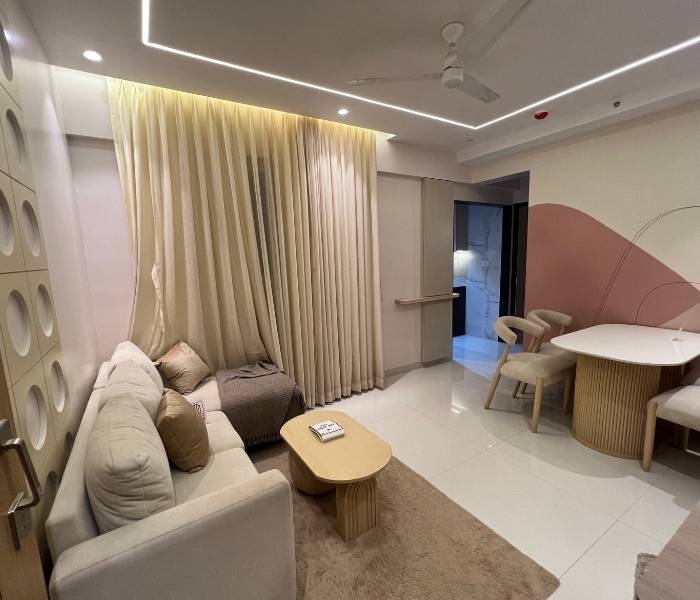
Regency Antilia Floor Plan – Spacious 2, 3, 4 & 5 BHK Apartments
Regency Antilia in Kalyan West on the Kalyan-Murbad Road offers well-planned floor plans to accommodate families of all sizes. The township by the renowned Regency Group covers 80 acres with 6 high-rise towers of 27 floors each with modern architecture integrated with functional floor plans.
2 BHK Floor Plan
Size Range: 430 – 650 sq.ft.
Features: Effective designs for small but cozy living, plenty of natural light, and ventilation.
Best For: First-time homeowners or small families looking for budget luxury.
3 BHK Floor Plan
Size Range: 750 – 950 sq.ft.
Features: Generous bedrooms, modular kitchen designs, and large living-dining spaces.
Best For: Expanding families needing a healthy combination of comfort and style.
4 BHK Floor Plan
Size Range: 1,100 – 1,350 sq.ft.
Features: Luxurious finishes, city or township view balconies, and spacious common areas.
Best For: Families who want luxury with practical space for all members.
5 BHK Floor Plan
Size Range: 1,500 sq.ft. & above
Features: Luxurious apartments with huge living spaces, private balconies, and high-end finishes.
Best For: Big families or those wanting a premium, luxurious lifestyle in Kalyan West.
Why Regency Antilia Floor Plans Stand Out
Optimized Layouts: Every apartment provides optimal space utilization, sunlight, and ventilation.
Flexibility: Ready-to-move and under-construction options available.
Premium Township Living: Clubhouse, swimming pool, landscaped gardens, gym, and kids' play area access.
Connectivity: Only 10 km away from Kalyan Station, with effortless commutation to Mumbai and Thane.



Recent comments(0)