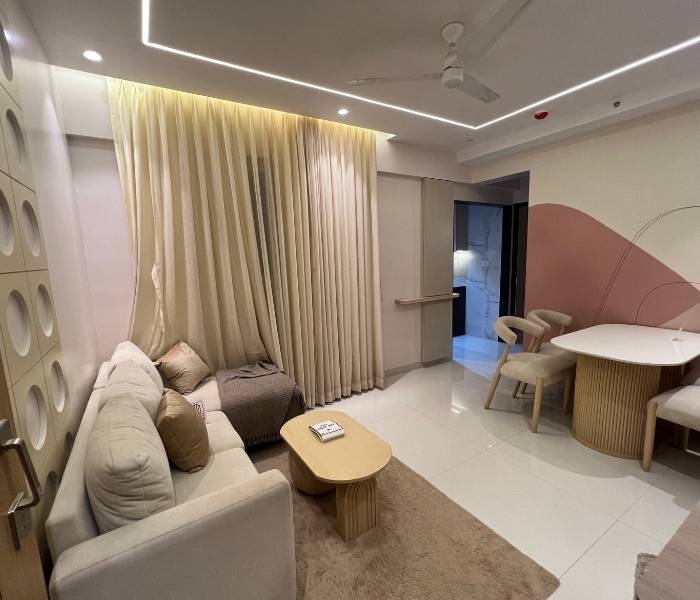
Regency Anantam Floor Plan: Supreme 1 & 2 BHK Apartments in Dombivli East
Regency Anantam by Regency Group is a luxury residential compound in the midst of Dombivli East, offering well-furnished 1 BHK and 2 BHK apartments for comfortable contemporary living. Spanning a colossal 32-acre compound, this building is a blend of comfort, convenience, and luxury — ideal for professionals and families.
Overview of Regency Anantam Floor Plans
Regency Anantam floor plans are meticulously created to provide maximum space utilization without sacrificing comfort and luxury living. Whether you are looking for a comfortable yet spacious 1 BHK or a bigger 2 BHK apartment, Regency Anantam provides both with smart floor plan designs.
Features of 1 BHK Apartment Floor Plan
- Built-Up Area: Crafted for easy living with expansive rooms.
- Living Room: Spacious and ventilated, area for seating arrangements in comfort.
- Kitchen: Practical with sufficient space to accommodate modular modern fittings.
- Bedroom: Comfortable with an adjoining sundeck and air conditioning provision.
- Bathroom: Elegant and well-ventilated, fitted with branded fixtures.
- Balcony/Sundeck: Provides clubhouse or garden views, enhancing the charm of the apartment.
2 BHK Apartments Floor Plan Highlights
- Built-Up Area: More than 1 BHK, ideal for families requiring additional space.
- Living & Dining Area: Sufficient space to entertain guests and engage in family activities.
- Bedrooms: Two well-sized bedrooms with sundecks and AC points.
- Kitchen: Designed with high-end countertops, sink, and space for appliances.
- Bathrooms: Two well-designed bathrooms with high-end fittings and ventilation.
- Balcony/Sundeck: Offering views of themed gardens or the clubhouse.
Regency Anantam Floor Plans: Novel Features
- Every square foot is optimized to give interior room space without altering the open spaces.
- Natural Light and Ventilation: Large windows and balconies in all apartments provide sufficient sunlight and fresh air.
- Provisions of Air Conditioning: Split AC points are installed in bedrooms and drawing rooms.
- Sundecks: Each apartment has a sundeck/balcony, enhancing the quality of living with open area space.
- Modern Finishes: Gypsum finishing on interior walls, decorative ceilings, and durable flooring contribute to the premium feel.
- Safety & Security: Hidden electrical wiring and video door security arrangement give a sense of security.
Floor Plan and Tower Configuration
- Total Towers: 25 towers distributed over 5 phases.
- Height of Tower: Each tower reaches 23 floors along with a parking facility of G+2.
- Number of Units per Floor: 8 units per floor to maintain exclusivity and seclusion.
- Views: Apartments face lush green gardens or the expansive clubhouse, offering peaceful surroundings.
Why Regency Anantam Floor Plans?
- Flexibility: With 1 BHK and 2 BHK configurations, the development suits families of varying sizes and budgets.
- Spaciousness: Thoughtfully planned configurations that offer spacious interiors with optimum natural light and air.
- Luxury Features: Sundecks, air conditioning points, and high-quality fittings ensure the houses are comfortable and contemporary.
- Integrated Lifestyle: The floor plans harmonize with amenities such as gardens, clubhouse, sports facilities, and social areas to provide a holistic living experience.



Recent comments(0)