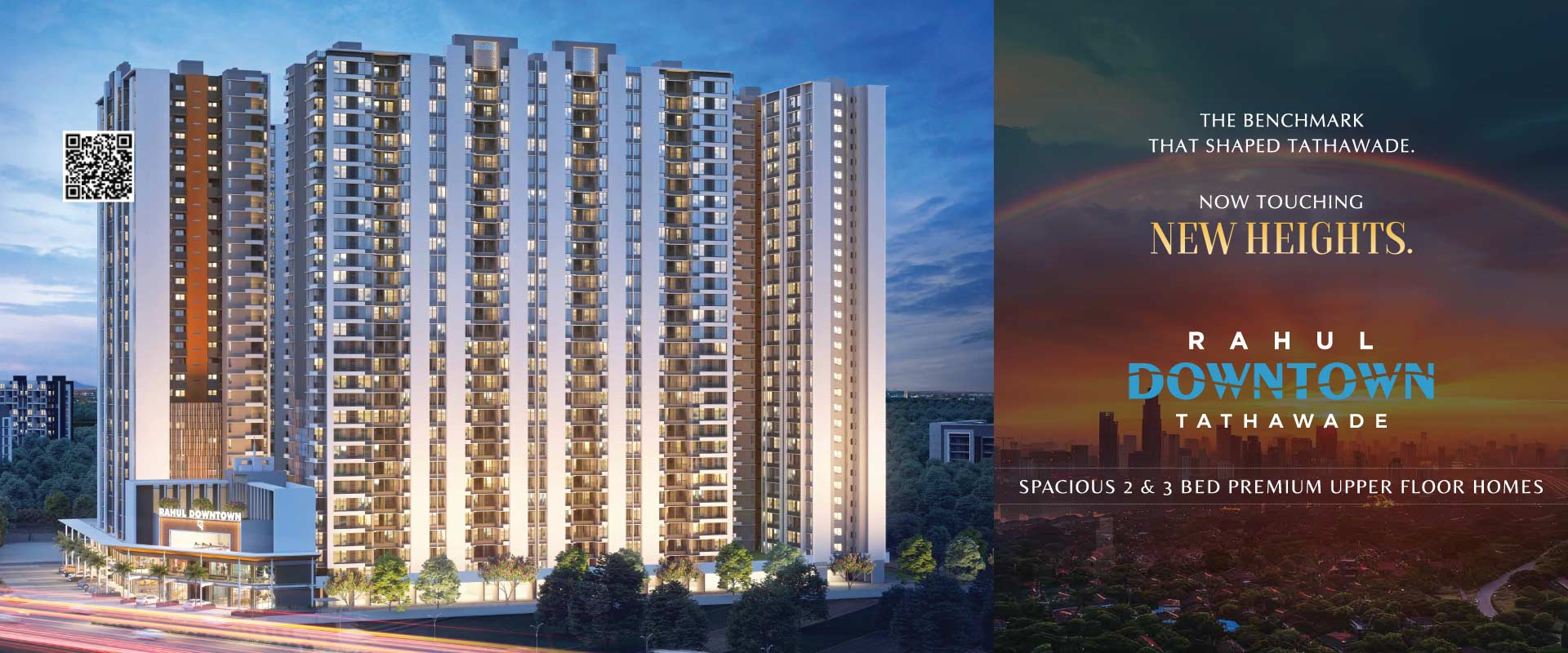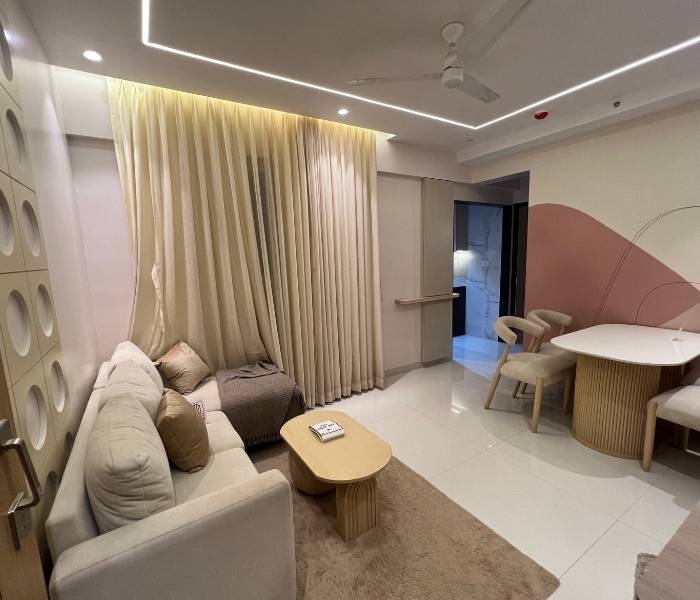
Carpet Area: ~720–750 sq. ft.
Configuration:
Living + Dining: 18' x 11'
Master Bedroom: 13' x 11' with attached Toilet (7' x 4')
Bedroom 2: 11' x 10'
Common Toilet: 7' x 5'
Kitchen: 9' x 8' with attached utility
Balcony: Attached to living or master bedroom
✅ Designed for cross ventilation
✅ Functional layout with no space wastage
✅ Ideal for nuclear families and professionals
Example 3 BHK Floor Plan – Rahul Downtown
Carpet Area: ~950–1000 sq. ft.
Configuration:
Living + Dining: 20' x 12'
Master Bedroom: 13' x 12' with attached Toilet (7' x 5')
Bedroom 2: 12' x 10'
Bedroom 3 / Study: 10' x 9'
Common Toilet: 7' x 5'
Kitchen: 9' x 8' with dry balcony
Balcony: Attached to living/dining area
✅ Ideal for growing families or joint families
✅ Each bedroom is well-proportioned
✅ Intelligent segregation between utility and private zones
Optional Premium Add-ons in Premium Units:
L-balconies or corner windows for enhanced vistas
Walk-in closet facility in the master bedroom
Open kitchen planning in some 3 BHK configurations
Powder room in bigger 3 BHK layouts



Recent comments(0)