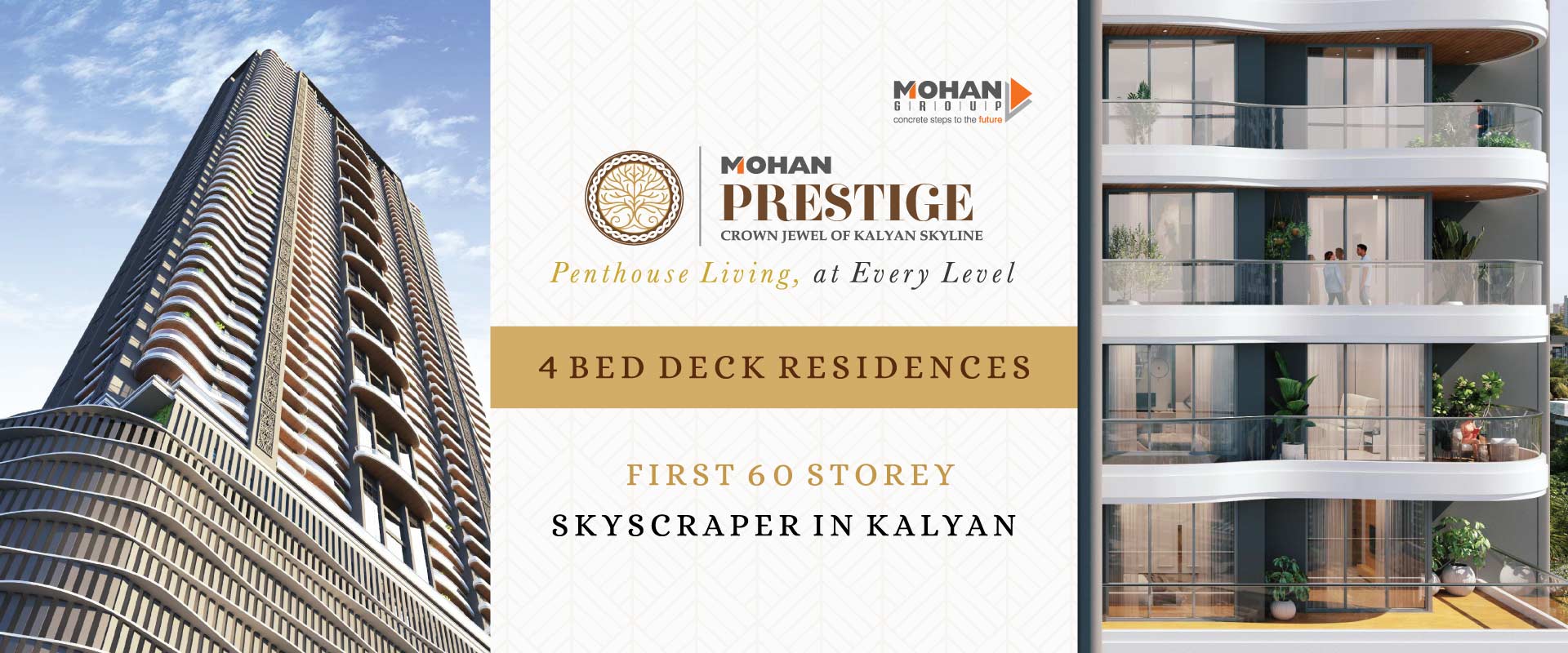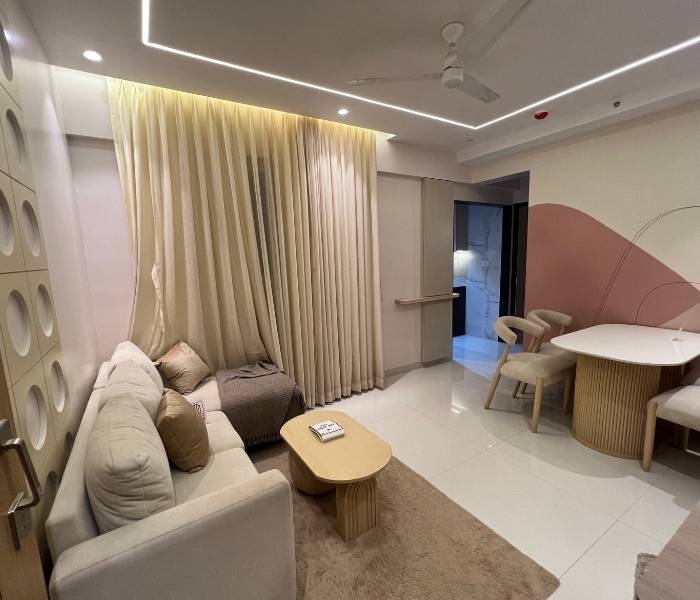
The Mohan Prestige floor plans are thoughtfully designed to bring together luxury, functionality, and panoramic elegance. As Kalyan’s tallest 60-storey tower, this landmark project by Mohan Group offers ultra-spacious 4 BHK residences, including exclusive “jodi” configurations, tailored for families who desire both comfort and grandeur.
Spread across a 5-acre development, the layouts are intelligently planned to maximize carpet area while maintaining privacy and flow between living, dining, and private spaces. Each residence is crafted to deliver a sense of openness, complemented by full-height windows that offer sweeping city and river views.
Highlights of Mohan Prestige Floor Plans
-
4 BHK Luxury Homes with carpet areas starting from approx. 3,045 sq. ft.
-
Jodi Configurations up to approx. 6,090 sq. ft., ideal for large families or dual-living setups
-
Well-zoned layouts with defined living, dining, and bedroom spaces for enhanced privacy
-
Spacious balconies and full-height windows that flood interiors with natural light and stunning skyline views
-
Modern kitchen layouts with smart home integrations for a contemporary lifestyle
-
Premium flooring and finishes that elevate every corner of the home
Why These Floor Plans Stand Out
Unlike typical apartments, Mohan Prestige floor plans emphasize luxury in scale and design. Whether you choose a single 4 BHK unit or a jodi configuration, you’ll experience unmatched spaciousness rarely seen in Kalyan’s residential market. The layouts are ideal for families seeking a high-rise lifestyle with resort-like amenities, without compromising on comfort or elegance.
Located opposite Mohan Altezza, Vasant Valley Road, Khadakpada, the project’s strategic location ensures excellent connectivity while you enjoy sky-high living in an iconic 60-storey tower.
RERA Number: A51900001761
Target Possession: December 2030 | RERA Possession: December 2031
Mohan Prestige Floor Plans bring a new dimension to luxury living in Kalyan West — where every square foot is designed for grandeur.



Recent comments(0)