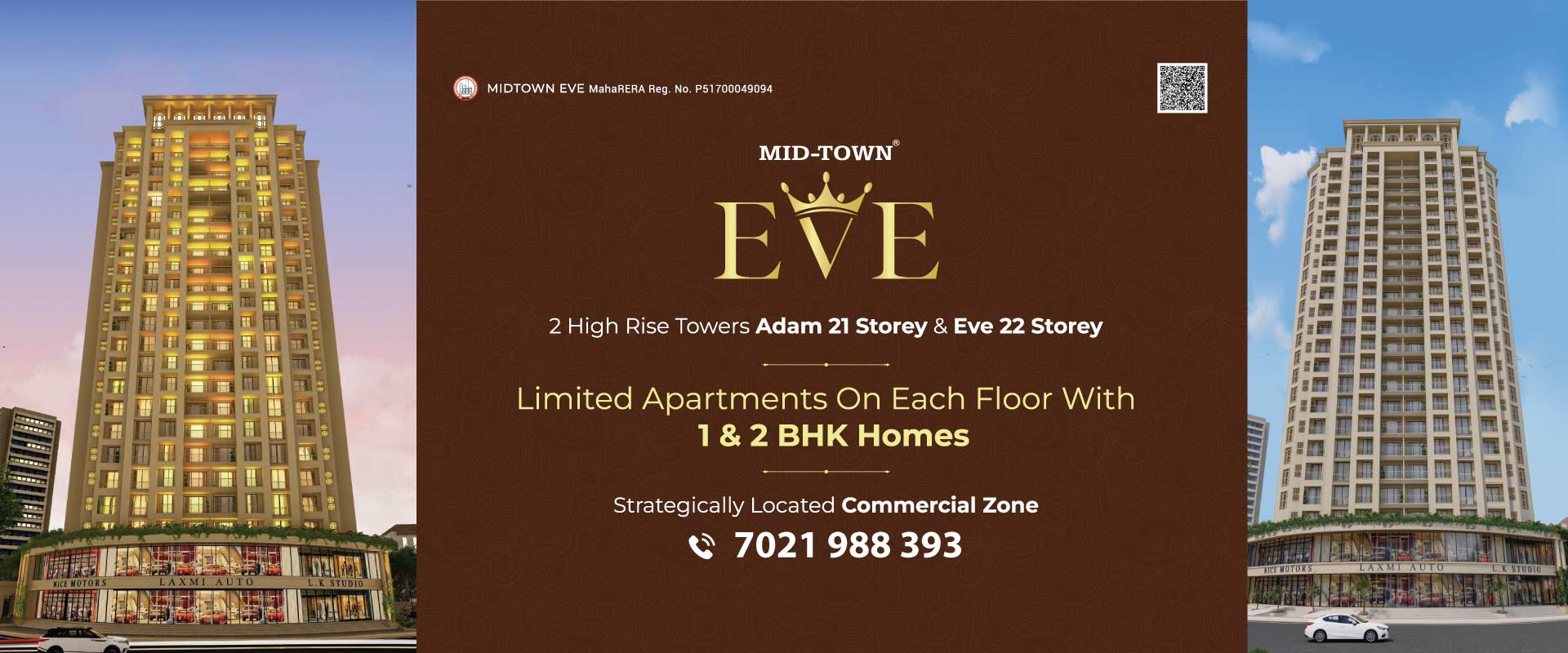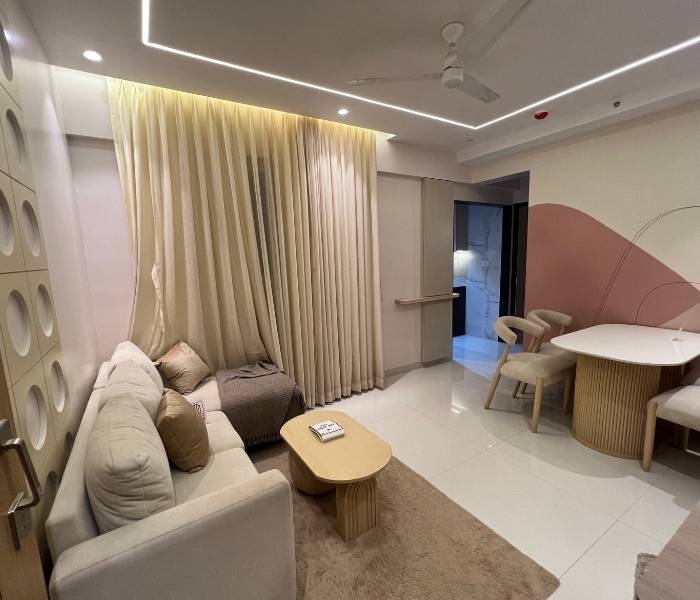
Midtown Eve Floor Plan – Your Guide to Smart & Spacious Living in Kalyan West
Looking for the perfect home in Kalyan West? Midtown Eve offers thoughtfully designed apartments that combine elegance, comfort, and modern convenience. Whether you’re a first-time buyer, a growing family, or an investor, understanding the Midtown Eve Floor plan is key to choosing the right home.
Midtown Eve Kalyan is carefully planned and efficient. The floor plans are designed to give:
Maximum use of space: Each nook is utilized without sacrificing comfort.
Light and ventilation: Large windows provide ample light, air, and a healthy environment.
Open and picturesque views: Living rooms and bedrooms are placed to provide uninterrupted outdoor views.
Space-efficient layout: Living, dining, and private spaces are well separated for convenience and privacy.
Premium finishes: Modular kitchens, marble/vitrified flooring, and contemporary sanitary fittings add to the attractiveness of the home.
Midtown Eve 1 BHK Floor Plan
Perfect for singles, couples, or small families, the 1 BHK apartments are tailored for intelligent living:
Area: Cozy but commodious, created for comfort and convenience
Living & Dining: Open plan for ease of furniture arrangement
Bedroom: Generous space with large windows for sunlight and air flow
Kitchen: Modular kitchen with effective storage options
Bathroom: Quality fixtures & anti-skid flooring
The 1 BHK design provides a comfortable, convenient, and stylish lifestyle without unnecessary space.
Midtown Eve 2 BHK Floor Plan
Ideal for expanding families, the 2 BHK flats provide:
Spacious living & dining: Wide open spaces for entertaining guests & family gatherings
Two bedrooms: Master bedroom with en-suite bathroom, second bedroom perfect for kids or guests
Balcony & Views: Relish peaceful open views from living room or bedrooms
Kitchen: Modern, modular kitchen for ease of use and storage
Bathrooms: High-end fittings, anti-skid flooring, and good ventilation
2 BHK floor plan balances luxury and functionality, offering residents the option to customize their space.
Key Highlights of Midtown Eve Floor Plan
Smart Layouts: Created to optimize comfort, sunlight, and airflow.
Premium Interiors: Modular kitchens, vitrified/marble flooring, and superior fixtures.
Modern Amenities: Gym, kids' play zones, jogging tracks, meditation areas, and community halls.
Eco-Friendly Design: Rainwater harvesting, landscaped gardens, and green open spaces.
Safety First: 24/7 security, CCTV coverage, fire safety systems, and earthquake-resistant structure.
Why Investing in Midtown Eve Is a Smart Choice
RERA-Registered Project: (RERA No: P51700055145) ensuring transparency and trust.
Prime Location in Kalyan West: Easy access to schools, hospitals, malls, and highways.
Future Value Appreciation: High-quality construction and strategic location make it an attractive investment.
Family-Friendly Living: Secure, peaceful, and well-networked community with facilities for everyone.



Recent comments(0)