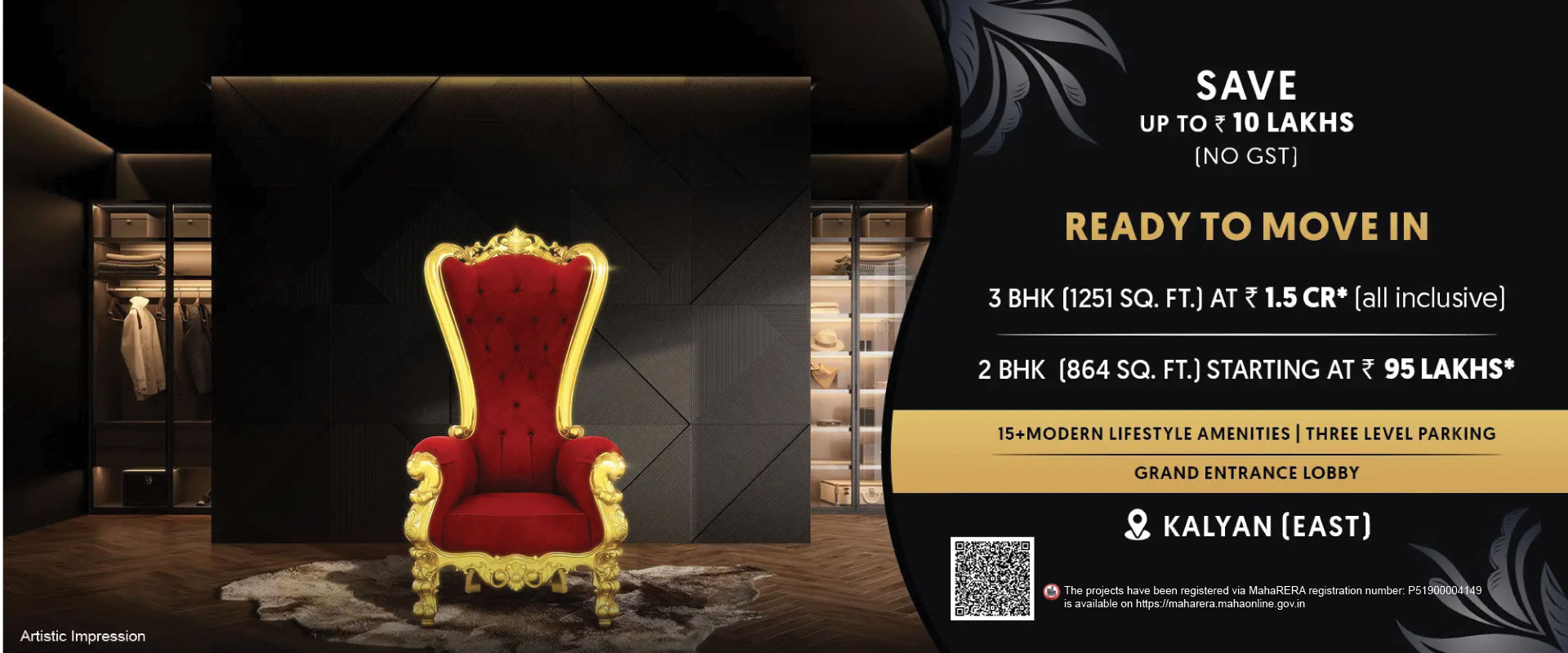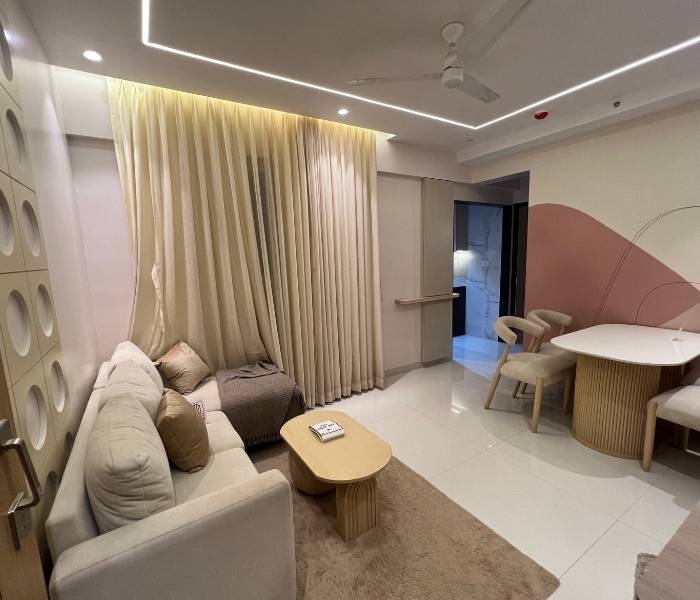
Metro Grande Floor Plan – A Perfect Layout for Luxury Living
Metro Grande, a prestigious residential project by The West Pioneer, offers a meticulously planned and well-designed floor plan that caters to modern homebuyers' needs. Situated in the rapidly growing Kalyan East area, this luxurious township offers thoughtfully designed 1 BHK, 2 BHK, and 3 BHK flats, ensuring maximum space utilization and comfort.
A Well-Designed Living Experience
The Metro Grande floor plan reflects contemporary architectural excellence, with spacious layouts that allow natural light and ventilation. Each unit is designed to provide ample space for families, making it a perfect blend of functionality and elegance. The project consists of two grand towers, each extending up to 32 floors, with 3 levels of podium parking, ensuring ample parking space for residents.
Floor Plan Details
- 1 BHK Floor Plan: The 1 BHK apartments at Metro Grande are spread across 533 sq. ft. of carpet area, offering an intelligently planned layout that includes a spacious bedroom, a well-ventilated living room, a modern kitchen, and a balcony with stunning views.
- 2 BHK Floor Plan: With 864 sq. ft. of carpet area, the 2 BHK flats are designed for small families who desire a comfortable living space. It includes two well-lit bedrooms, a stylish living area, a dining space, and a modern kitchen.
- 2.5 BHK Floor Plan: The 2.5 BHK units cover 1,029 sq. ft. of carpet area, offering an additional study or workspace along with two bedrooms, ideal for professionals working from home.
- 3 BHK Floor Plan: The 3 BHK units span 1,251 sq. ft., featuring three spacious bedrooms, a lavish living area, a modular kitchen, and premium fittings, perfect for large families.
Key Features of Metro Grande Floor Plan
- Efficient space utilization in all apartment types
- Large windows for natural light and ventilation
- Thoughtfully designed kitchens and bathrooms
- Spacious balconies with scenic views
- Well-planned common areas and corridors
- Premium quality flooring and fixtures
World-Class Amenities
Apart from well-structured floor plans, Metro Grande offers over 10+ amenities, including a swimming pool, gymnasium, jogging track, meditation area, reflexology park, and a clubhouse. These features enhance the quality of life, ensuring residents enjoy a holistic living experience.
Strategic Location & Connectivity
Metro Grande is strategically located just 1.5 km from Kalyan Station and only 3 minutes from the upcoming Metro Line 12. The project is adjacent to Metro Junction Mall, offering easy access to entertainment, shopping, and dining. It is also well-connected to key areas like Dombivli, Ulhasnagar, and Titwala, making daily commuting hassle-free.
Conclusion
Metro Grande’s thoughtfully crafted floor plans redefine luxury living by providing spacious, well-ventilated homes with modern designs. Whether you are looking for a compact yet comfortable 1 BHK or a lavish 3 BHK, Metro Grande has the perfect floor plan for your needs.
If you are seeking a premium home in Kalyan with a well-structured layout and top-notch amenities, Metro Grande is the ultimate choice. Contact us today to book your dream home!



Recent comments(0)