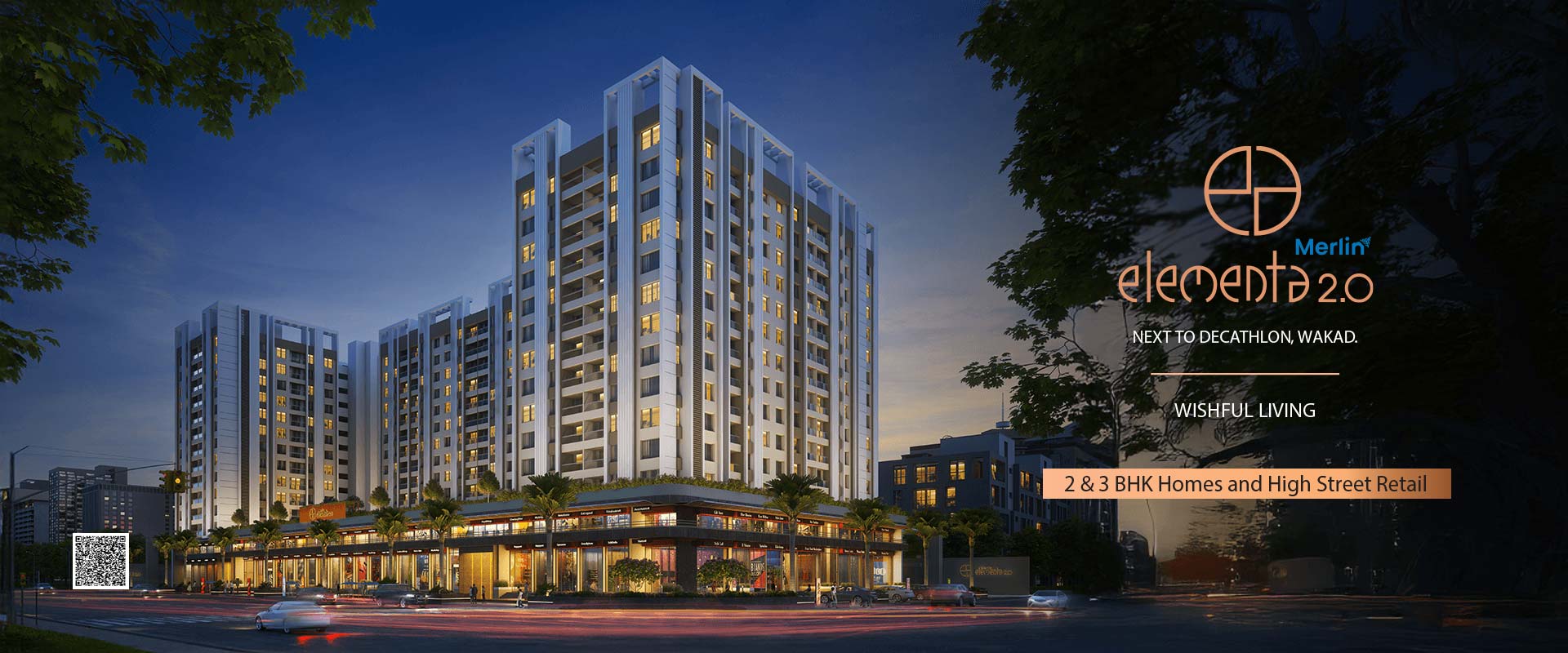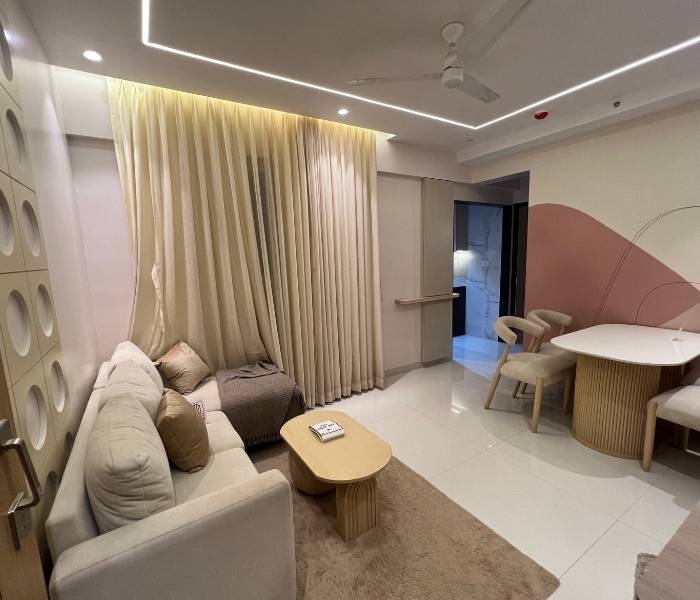
Merlin Elementa Floor Plans: Designed for Modern Living in Ravet, Pune
Where home choice is involved, floor plans play a central role in the design of daily comfort. In Merlin Elementa, Ravet, every single square foot materializes with meticulous planning, space optimization, and family-friendly floor plans. Whether you are looking for a cozy 1 BHK or a spacious 2 BHK apartment, Merlin Elementa floor plans provide the perfect mix of beauty and functionality.
Let's talk about why these floor plans are attracting smart homebuyers and investors in Pune.
1 BHK Floor Plan in Merlin Elementa
Carpet Area: Approximately 450–500 sq. ft.
Suitable For: Singles, young couples, IT professionals, and rental investors
Key Features:
- Practical living and dining space
- Spacious and compact modular kitchen
- Bedroom with wardrobe niche and ventilation
- Attached bathroom with sleek fittings
- Balcony for fresh air and sunny views
Merlin Elementa 1 BHK floor plans are made for privacy, convenience, and ample natural light — ideal for low-maintenance urban living or high-priority rental property.
2 BHK Floor Plan in Merlin Elementa
Carpet Area: Approx. 650–750 sq. ft.
Best For: Small families, couples with kids, or working professionals who need extra space
Key Features:
- Generous dining and living space with balcony access
- Master bedroom with attached bathroom
- Secondary bedroom for children, guests, or home office
- Two smartly planned bathrooms
- Contemporary kitchen with dry balcony/utility
These Merlin Elementa house plans ensure comfort and individual space for every family member, while creating an open and welcoming environment for guests.
Why Merlin Elementa Floor Plans Excel
- Optimum Space Utilization: No wasted corners or vacant spaces
- Cross Ventilation: Strategic placement of windows and doors for airflow
- Natural Lighting: Sunlit rooms with reduced power dependency
- Respectful Privacy: Bedroom space demarcated from living areas
- Efficient Zoning: Comfortable pedestrian flow from entrance to kitchen, living, and bedrooms
As opposed to cookie-cutter house designs, Merlin Elementa home designs are crafted thoughtfully to address lifestyle needs of working professionals to nuclear families.
Perfect Layout Complemented by a Perfect Location
Located near Bhumkar Chowk in Ravet, Merlin Elementa offers floor plans that look good but are functional in everyday life too. Proximity to:
- Mumbai–Pune Expressway
- Hinjewadi IT Park
- Schools, hospitals, malls, and restaurants
.adds another feather to the liveability feature of these homes.
The Verdict: Merlin Elementa Floor Plans Provide the Best of City Living
Whether you're buying the house of your dreams or looking to invest in a fast-growing suburb, Merlin Elementa floor plans give you more than just the bare walls and rooms — they give you well-thought-out living spaces that adjust to your way of life.
- Smart design
- Infrastructure future-proof
- Modern lifestyle facilities
- Resale value and rentability



Recent comments(0)