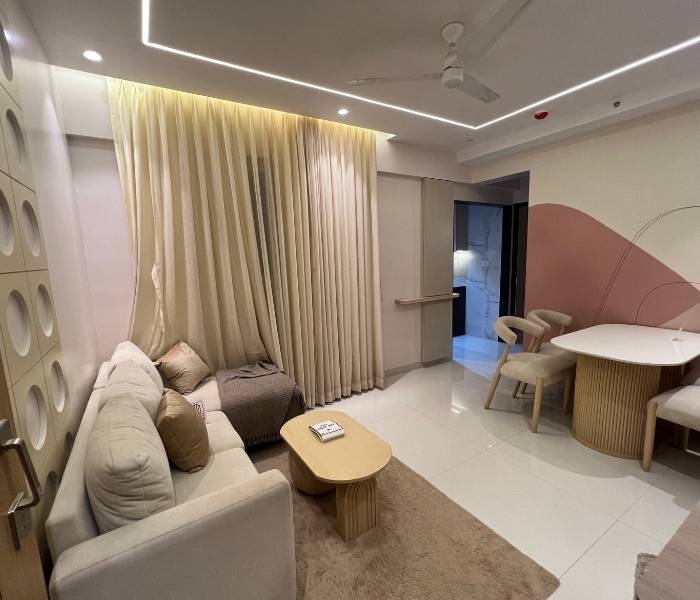_3908.jpg)
Mangeshi Royale Floor Plan – Lavish 1 BHK & 2 BHK Spacious Apartments in Kalyan
When it comes to luxury living in Kalyan, Mangeshi Royale sets a new standard with its intelligently designed floor plans. Be it a young professional seeking a cozy 1 BHK or a small family in search of a 2 BHK home with ample space, this 23-storey tall high-rise has something for everybody. Every aspect of the Mangeshi Royale floor plan tells the story of a perfect blend of functionality, aesthetics, and comfort.
1 BHK Floor Plan – Smart Living in Compact Spaces
The 1 BHK apartments in Mangeshi Royale are ideal for couples and individuals who desire a stylish yet practical home. The smartly designed layouts of these flats offer:
- Spacious living room for comfortable living and receiving guests
- Practical kitchen layouts with ample storage and counter space
- Fashionable bedroom with plenty of room for wardrobes and personal belongings
- Beautiful bathroom with quality fixtures
- Balcony space to unwind with fresh air and city views
Every square foot of the 1 BHK flats is utilized thoughtfully to create a sense of equilibrium between aesthetics and functionality.
2 BHK Floor Plan – Luxurious Homes for Families
For those requiring extra space, or for families, the 2 BHK flats are designed with luxury and convenience as top priorities. Some of the key features include:
- Large living-dining space perfect for family gatherings
- Two spacious bedrooms with natural light and ventilation
- Attached bathrooms with modern fittings
- Open kitchen plan layout designed for style and efficiency
- Balcony/terrace spaces that offer panoramic views of Kalyan
- Spacious carpet area offering movement freedom and customization
The 2 BHK floor plans combine open layouts and privacy and are ideal for modern living.
What Makes Mangeshi Royale Floor Plans Stand Out
Mangeshi Royale is not just apartments, but a lifestyle. The floor plans are meticulously designed to offer maximum:
- Space planning for comfort and practicality
- Natural ventilation and light to every room
- Privacy and aesthetics by smart room placement
- Mobility with ease in apartments and in the tower
The project also includes parking towers with reserved parking, ultra-speed elevators with auto-rescue, CCTV security, and green initiatives such as rainwater harvesting, solar backup, and sewage treatment, so that every Mangeshi Royale home is a complete living solution.



Recent comments(0)