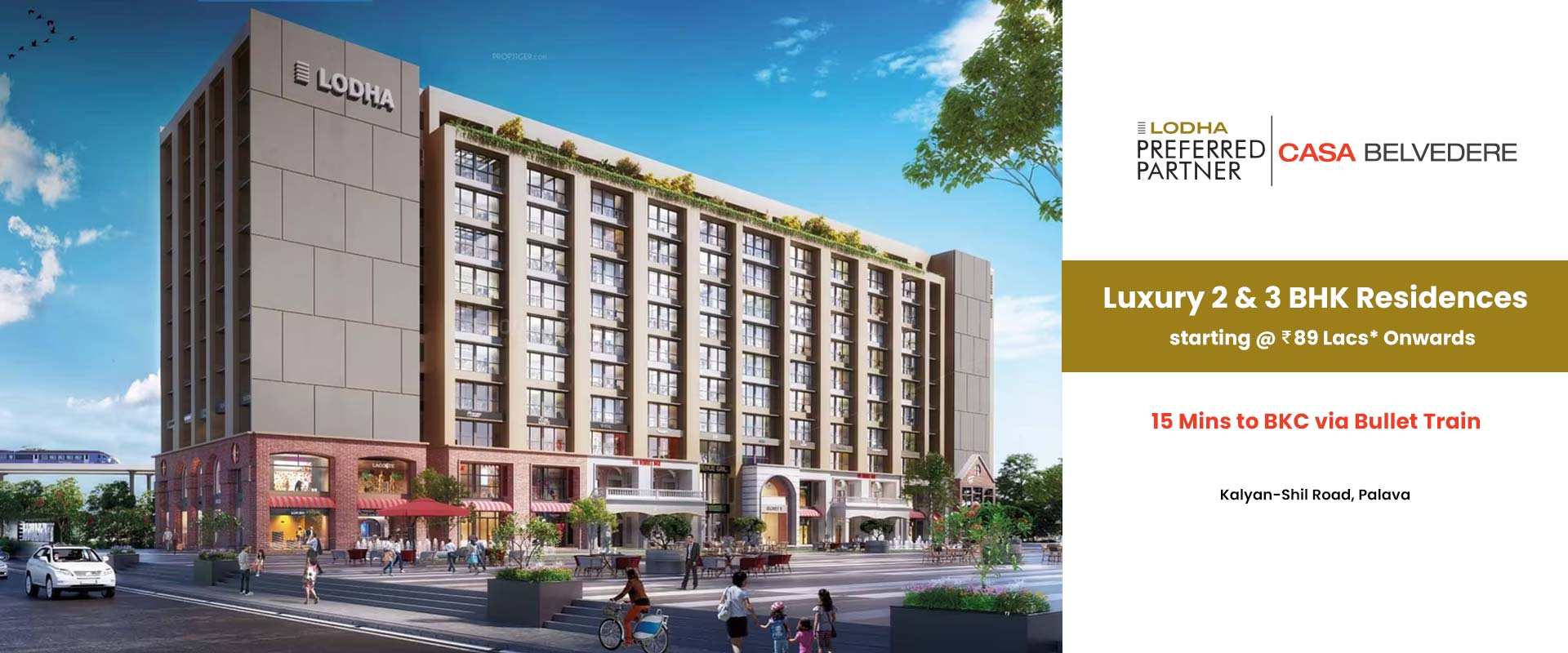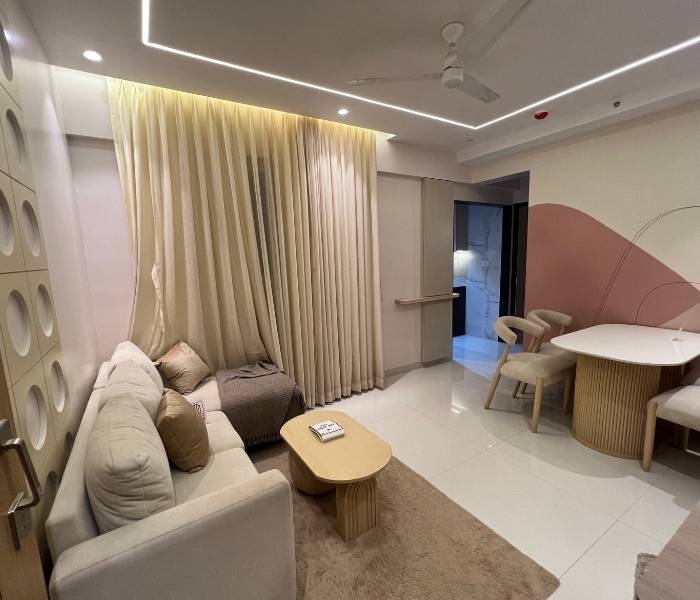
Lodha Casa Belvedere Floor Plan – Luxurious 2 & 3 BHK Flats in Palava City, Dombivli
When selecting a dream house, the floor plan plays a significant role in determining the lifestyle of the occupants. At Lodha Casa Belvedere, Palava City Dombivli, the neatly designed 2 BHK and 3 BHK floor plans are the perfect combination of luxury, functionality, and open living. Every house is designed to maximize natural light, air, and privacy so that the homeowners have the luxury of dwelling in a modern yet serene environment.
Intelligently Designed 2 BHK Floor Plan
The 2 BHK houses in Casa Belvedere are ideal for young couples, small families, or first-time homeowners who want a luxurious yet practical residence. With floor spaces ranging from 700–750 sq. ft. carpet area (approx.), these houses offer:
Spacious living areas that seamlessly connect to an open sundeck.
Well-thought-out bedrooms to ensure comfort and privacy.
Practical and stylish kitchens with efficient layouts for day-to-day use.
Bathrooms placed strategically to provide privacy and convenience.
These homes are perfect for people looking for contemporary living in a compact and cost-effective package without compromising on comfort.
Elegant 3 BHK Floor Plan
The 3 BHK apartments at Casa Belvedere are perfect for joint families needing space, along with luxury. Available in sizes of 950–1,100 sq. ft. carpet area (approx.), these homes offer:
Spacious dining and living areas opening out onto a spacious deck, ideal for family gatherings or hosting friends.
Master bedroom with en-suite bathroom, created to be a peaceful sanctuary.
Two additional bedrooms with flexible designs ideal for children, parents, or even a home office.
Practical kitchens with utility area crafted for functionality.
These floor plans are truly the epitome of comfort, convenience, and sophistication in all aspects.
Why the Floor Plans at Casa Belvedere are Unique
In contrast to typical city apartments, the apartments in Casa Belvedere offer open decks that allow the outside world into your living room. The design makes sure:
Cross-ventilation for natural air circulation and cooling.
Ample natural light in all rooms.
Privacy-focused planning with minimal shared walls.
Merging indoors and outdoors seamlessly.
This design methodology makes every apartment an individual haven, and thus it differs from typical Dombivli homes.



Recent comments(0)