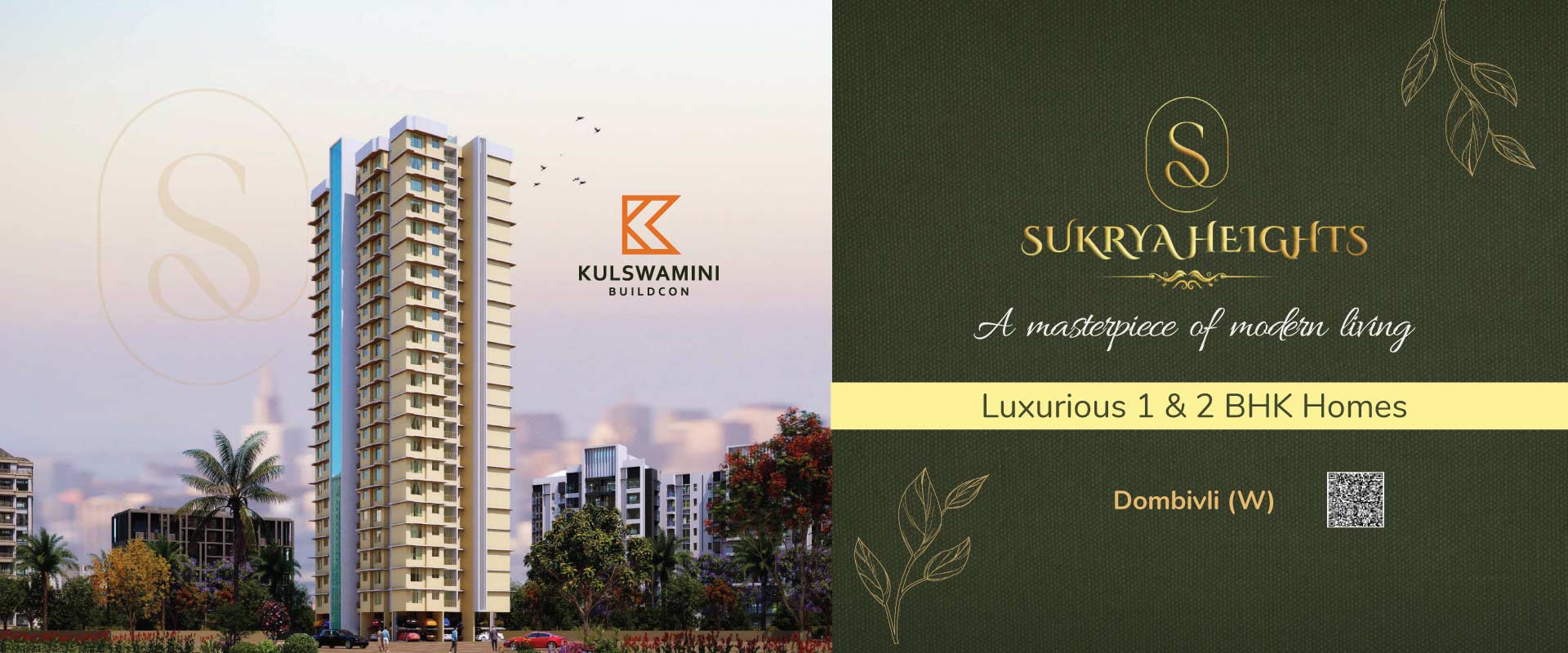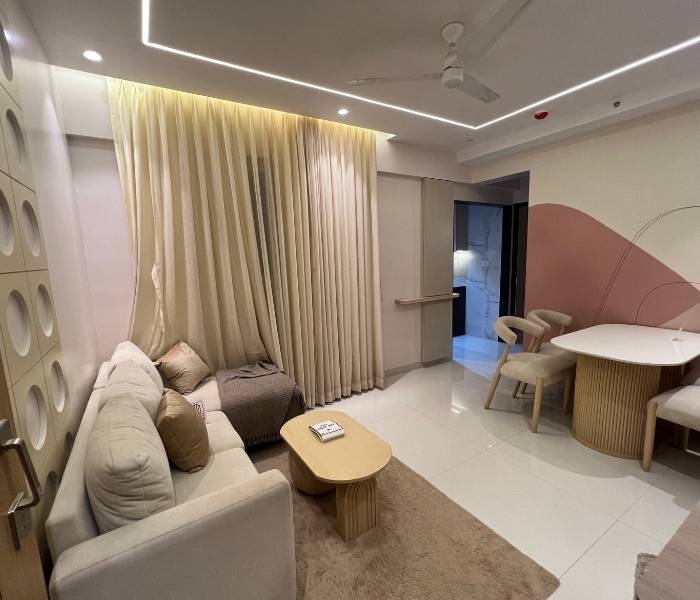
Kulswamini Sukrya Heights Dombivli West Floor Plan – Smart Layouts for Comfortable Living
Choosing a home isn't just about location and price it's also about how well the floor plan will suit your lifestyle. In Sukrya Heights by Kulswamini Buildcon, every 1 & 2 BHK apartment is thoughtfully designed to allow more natural light, ventilation, and functional use of space.
If you're looking for efficient, compact designs without sacrificing comfort, this blog will guide you through everything you need to know about Sukrya Heights floor plans.
What Makes the Floor Plans at
Kulswamini Sukrya Heights Stand Out?
- Intelligently designed rooms with clear zoning (privacy for bedrooms, open living-dining)
- Proper natural light and ventilation
- Efficient circulation with minimal wastage of space
- Balanced carpet-to-built-up ratio
- Vastu-compliant layouts (available on request)
1 BHK Floor Plan – Ideal for Individuals & Young Couples
Perfect for working professionals, newlyweds, or investors, the 1 BHK homes here have:
- Carpet area: ~400+ sq. ft. (approx.)
- Living Room with balcony or window
- Kitchen with parallel platform or L-shape
- Master Bedroom with full-wall window
- 1 Bathroom + WC (or combined as per variant)
Smart Use Case: Turn the living-dining combo into a versatile work-from-home setup or utilize the window side as a compact reading nook.
2 BHK Floor Plan – Suitable for Small Families & End-Users
The 2 BHK layouts at Sukrya Heights offer additional space to live and are designed for families that need two bedrooms:
- Carpet area: ~600+ sq. ft. (approx.)
- Spacious Living & Dining Area
- Kitchen with utility area (optional)
- Master Bedroom with attached toilet
- Secondary Bedroom for parents/kids/guests
- Common Washroom
Design Tip: The second bedroom can easily be made into a home office or guest room.
Floor Plan Benefits at Sukrya Heights
- Open Layouts: Fosters cross ventilation and natural light
- Zero Dead Spaces: Each square foot is efficiently used
- Wide Windows: Bright, airy interiors
- Privacy-Focused Design: Bedrooms are adequately distanced from living spaces
- User-Friendly Kitchens: Indian cooking practices incorporated in the design
Floor Plan Variants – Tower-Wise & Configuration-Wise
Sukrya Heights comprises one tower of 18 storeys with multiple wings (as applicable), and multiple floor plan types on each floor to offer buyer choice.
You can choose based on:
- View preference: open view, road-facing, garden-facing
- Floor preference: mid-level for value, upper for breeze and view
- Configuration requirement: 1 BHK or 2 BHK
Note: All plans have been RERA-approved and are available for download upon request.
Wish to View Actual Floor Plans?
Contact the sales team for a site visit. Walk through a sample flat to more clearly visualize the layout and the spatial experience.



Recent comments(0)