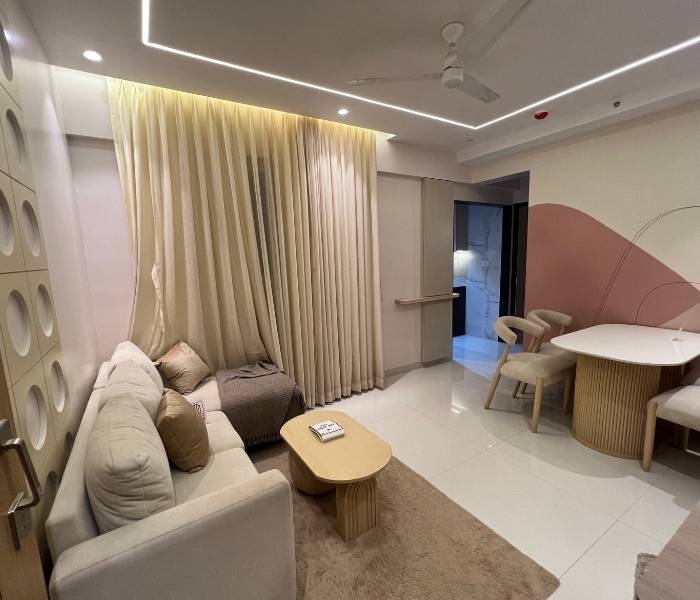
Krishna Trident Floor Plan – A Perfect Blend of Space, Vastu & Smart Design
When it comes to choosing a home, the design is as crucial as the cost or the locality. At Krishna Trident, every square foot has been designed with one simple aim: enhancing the lifestyle of modern families while bringing in harmony with Vastu-compliant architecture. The Krishna Trident design is not just a reflection of architectural expertise, but also of a deep understanding of what today's Kalyan East homebuyers truly desire: efficiency, elegance, and harmony.
Smart, Thoughtful Designs: Designed for Real Life
Krishna Trident offers 1 BHK and 2 BHK apartments, both meticulously planned to maximize space, natural light, and ventilation. Unlike the typical cookie-cutter apartments, these homes are tailor-made to provide privacy, openness, and practicality.
1 BHK Floor Plan Highlights:
Carpet Area: ~410–435 sq. ft. (approx.)
Layout: 1 spacious bedroom, a clearly defined living room, a separate kitchen, an attached bathroom, and a wide balcony
Vastu Compliance: Main entrance aligned for positive energy, southeast kitchen, and southwest bedroom
Balcony: Open to green amenity or cityscape views (depending on tower position)
Best Suited For: Young couples, first-time buyers, working professionals, and investors
2 BHK Floor Plan Highlights:
Carpet Area: ~610–650 sq. ft. (approx.)
Layout: 2 proportionate bedrooms, 2 bathrooms, large living/dining area, modular kitchen, and balcony
Smart Zoning: Private and public spaces delineated for better privacy
Balcony Views: Two balconies or panoramic views from the higher floors in select homes
Best Suited For: Upgraders, small families, or homebuyers who look for long-term home value
Why Krishna Trident Floor Plan Stands Out
Efficient use of space
Each available area is carefully optimized—there's no waste in corridors or odd-shaped corners, so you receive more living area for the money you invest.
Natural Light & Ventilation
Well-designed windows and balconies in each type offer abundant natural light and cross ventilation—excellent for health, comfort, and energy efficiency.
Privacy-Focused Design
The location of bedrooms offers privacy from the living area or entrance, a thing that's especially precious in smaller city apartments.
Open-View Layouts
The G+36 high-rise towers allow each unit, whether on the 5th or the 35th floor, to enjoy open views—thanks to open podium-level planning and landscaped buffers.
Tower & Podium Plan Overview
Towers: 3 Towers | Each G+36 Storeys | 3 Levels of Parking Podium
Podium Level: Amenities like swimming pool, garden, clubhouse, and open walkways
Ground & Retail: High-street retail zone, temple, and children's play area
Each tower has multiple high-speed elevators, a secure entrance, and fire protection systems integrated as per modern residential norms.
Location Integration with Floor Plan
The beauty of Krishna Trident's architecture is in how it synergizes with its 100 ft road frontage allowing for greater road-facing views, podium-level privacy, and traffic noise buffering.
Vastu-Compliant Floor Planning for Balanced Living
One of the key highlights of Krishna Trident's floor plans is 100% adherence to Vastu Shastra. Here’s how this benefits you:
Positive Energy Flow: Entrances aligned for prosperity
Better Family Harmony: Bedroom & kitchen orientation promotes emotional and physical well-being
Health Benefits: Natural air circulation keeps homes fresh and low in humidity
Krishna Trident Floor Plan for Investors
If you’re looking for an investment property in Kalyan East, the 1 BHK and 2 BHK floor plans at Krishna Trident offer high rental demand potential due to:
Efficient sizes that are easier to rent
Vastu-friendly layouts that appeal to Indian tenants
Project’s proximity to Metro stations, IT parks, and schools
Final Word: Choose a Floor Plan That Matches Your Life
Whether you're a first-time buyer, upgrading for family, or investing for returns, Krishna Trident's floor plans offer one clear advantage smart design, peaceful layout, and a better quality of life per square foot. It's not just where you live, it's how you live and here, that difference is designed into the planning.



Recent comments(0)