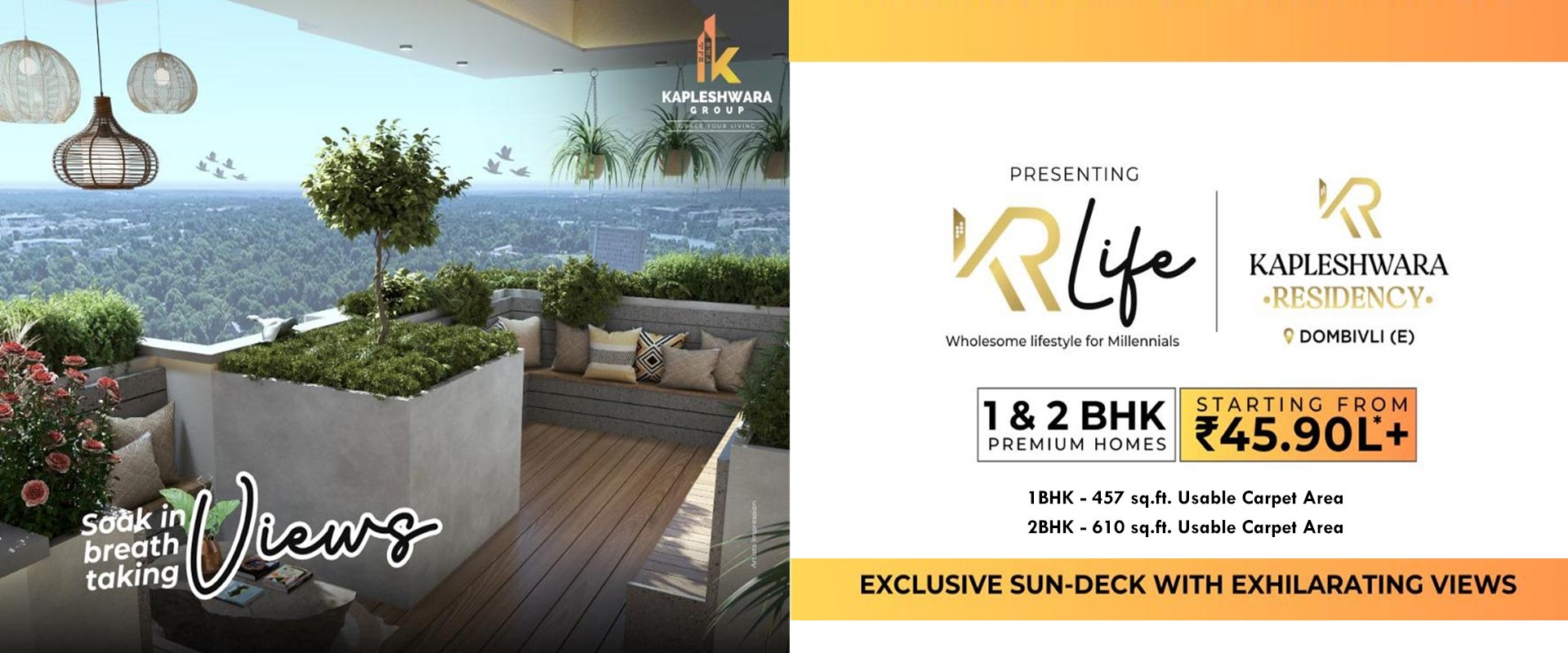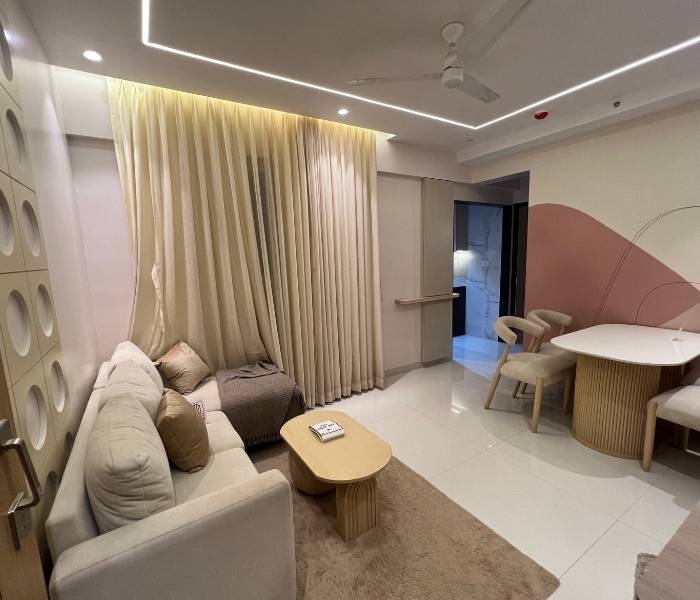
Kapleshwara Residency Dombivli Floor Plan – Embark on Contemporary Living with Intelligent Architecture
Kapleshwara Residency Dombivli Floor Plan presents a well-planned outline drawn to provide modern-day living areas catering to every family's requirements. Located in the lively and well-connected suburb of Dombivli, this residential scheme offers a combination of contemporary architecture, spacious living areas, and intelligently planned amenities to achieve an exemplary living space.
Thoughtfully Designed Layouts for Every Lifestyle
The Kapleshwara Residency floor plan provides spacious and well-planned 1 BHK and 2 BHK flats in Dombivli. These plans allow maximum comfort with optimum space utilization. The living spaces have been planned to encourage cross-ventilation and sunlight, while the kitchen and bedrooms have been placed strategically for convenience and functionality. Every apartment design exhibits the most judicious balance of aesthetics and functionality, making it ideal for working professionals, families, and senior citizens.
Effective Space Planning and Comfort
With properly measured carpet spaces and utilitarian floor planning, the Kapleshwara Residency floor plan is custom-built to enrich your life. The open living rooms and balconies provide vistas, and the spacious bedrooms provide enough space to design personal havens. The functional modular kitchens are built for easy functioning, and the bathrooms provide modern fittings, which facilitate convenience and hygiene. The floor plan is for residents wanting a serene, uncluttered lifestyle without sacrificing modern amenities.
Parking, Accessibility, and Security Integration
The floor plan seamlessly integrates four levels of podium parking, ensuring hassle-free vehicle management for every resident. The design also prioritizes accessibility with three high-speed lifts in each wing, making daily commutes within the complex quick and efficient. The layout incorporates 24x7 CCTV surveillance zones and emergency pathways, offering safety and peace of mind without affecting the aesthetic appeal of the premises.
Improved Lifestyle through Intelligent Planning
In addition to structural designs, the Kapleshwara Residency Dombivli floor plan links inhabitants with community-oriented areas such as shopping arcades, recreational spaces, and social areas. The ground floor is planned to accommodate day-to-day retail shops and boutiques, rendering shopping at day-to-day level easy and convenient. On the other hand, lifestyle areas such as the gymnasium, swimming pool, kids' play area, yoga space, and community halls have been strategically located to be easily accessible and usable by members of all age groups.
Natural Integration and Sustainability
The floor plan integrates landscaped gardens, water fountains, and open terraces, making nature a part of it. The sun deck and reading lounge are quiet areas for unwinding, while the jogging track and sports courts promote health and fitness. These areas are integrated into the layout unobtrusively, providing a peaceful environment where residents can relax and be exposed to nature on a daily basis.
Why Kapleshwara Residency's Floor Plan Stands Out
Differing from conventional housing designs, Kapleshwara Residency's floor plan aims for not only a home but an experiential living. The building design stresses well-ventilated indoor spaces, functional rooms, natural light, and open areas conducive to well-being. The intelligent distribution of amenities, parking facilities, and common areas ensures that life is enhanced for each resident, and the pragmatic functions of security, maintenance, and accessibility are incorporated discreetly.



Recent comments(0)