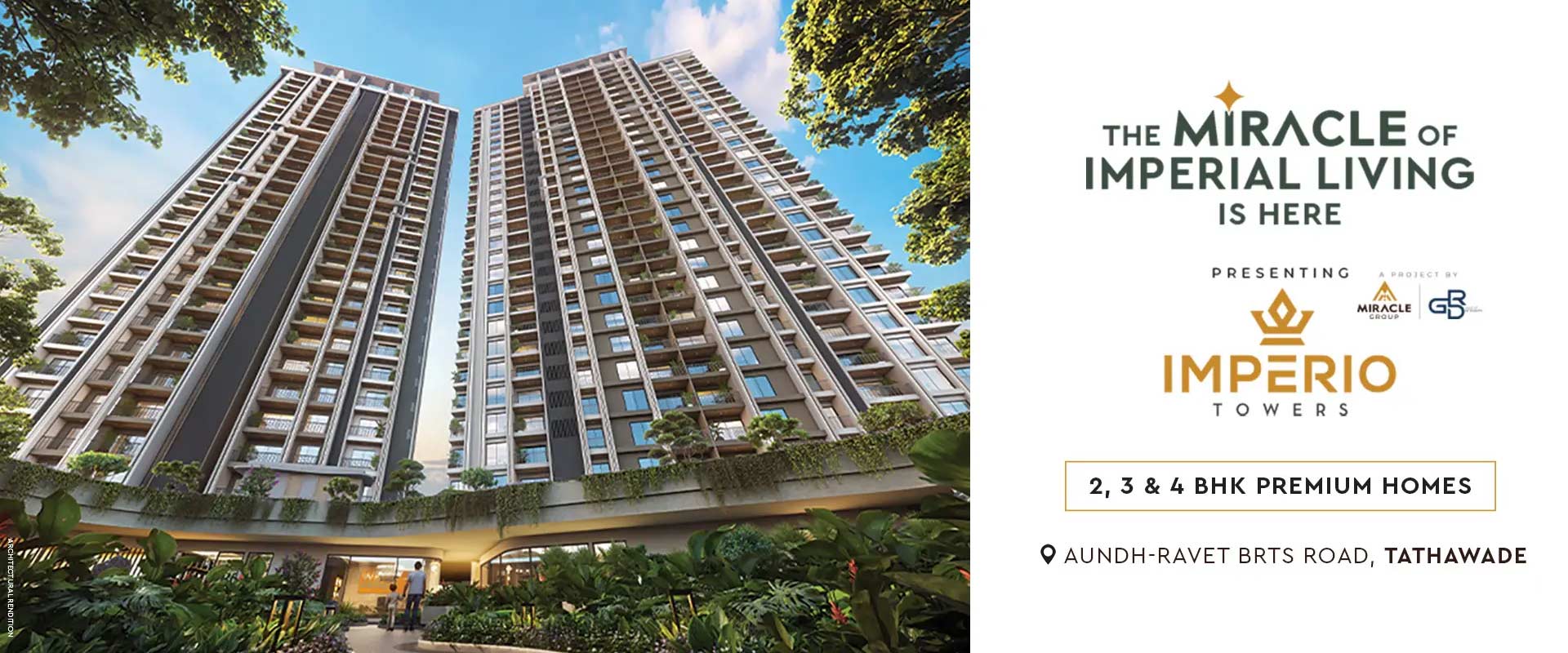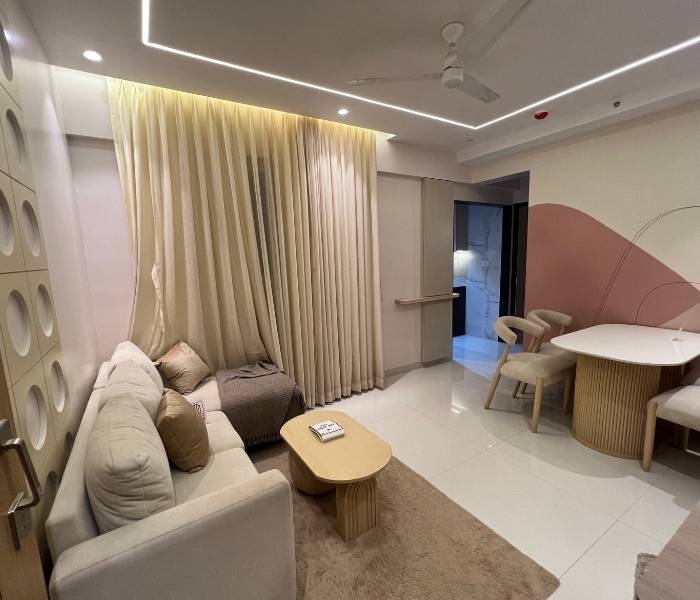
Imperio Towers Tathawade Floor Plan – Cognitively Crafted Spaces for Contemporary Living
A carefully planned floor plan is the key to a pleasant home. In Miracle Imperio Towers, Tathawade, each apartment is designed with utmost care to provide optimal use of space, sunlight, and privacy. From a cozy 1 BHK to a large 4 BHK, the floor plans at Miracle Imperio Towers suit varied requirements and contemporary lifestyles.
Miracle Group developed the project, which features smart layouts in its five 27-storey buildings, promising both functionality and elegance.
Configuration-wise Floor Plan Details
1 BHK Flat in Tathawade – Functional & Efficient
Carpet Area: Approx. 450–500 sq. ft.
Highlights:
Suitable for couples or working professionals
Open living-dining area
Attached balcony and kitchen with ventilation
Well-planned compact space
2 BHK Flat in Tathawade – Smartly Built Family Homes
Carpet Area: Approx. 700–750 sq. ft.
Highlights:
Twin wardrobe niches for improved space utilization
Independently located dining area
2 well-proportioned bedrooms with in-built bathrooms
Private balcony and modular kitchen area
3 BHK Flat in Tathawade – Luxury with Walk-In Wardrobes
Carpet Area: Approx. 900–1000 sq. ft.
Highlights:
Master bedroom with walk-in wardrobe
Spacious living and dining areas
Functional kitchen with utility area
Extra-wide balconies for natural air flow
4 BHK Flat – Grand Living with Premium Detailing
Carpet Area: 1200+ sq. ft.
Highlights:
Luxurious four-bedroom layout with several balconies
Perfect for joint or big families
High-end finishings and vastu-friendly design
Spacious living-dining area for entertaining guests
Key Design Elements In All Units
Vastu-friendly floor plans
Optimal natural light and ventilation
Separate utility & storage areas
Attached balconies with city or garden view
Bedroom placements with privacy in mind
Walk-in wardrobes in some units
Floor Plan Advantage At Miracle Imperio Towers
Smart Space Optimization: Each inch is carefully planned to minimize wastage.
Privacy-Centric Designs: Bedrooms are located away from the entrance to provide extra privacy.
Seamless Flow Indoors and Outdoors: The majority of living rooms have balconies that they open up to, improving views and light.
Future-Proofed Homes: Space reserved for home automation, smart fixtures, and modular kitchen configuration.



Recent comments(0)