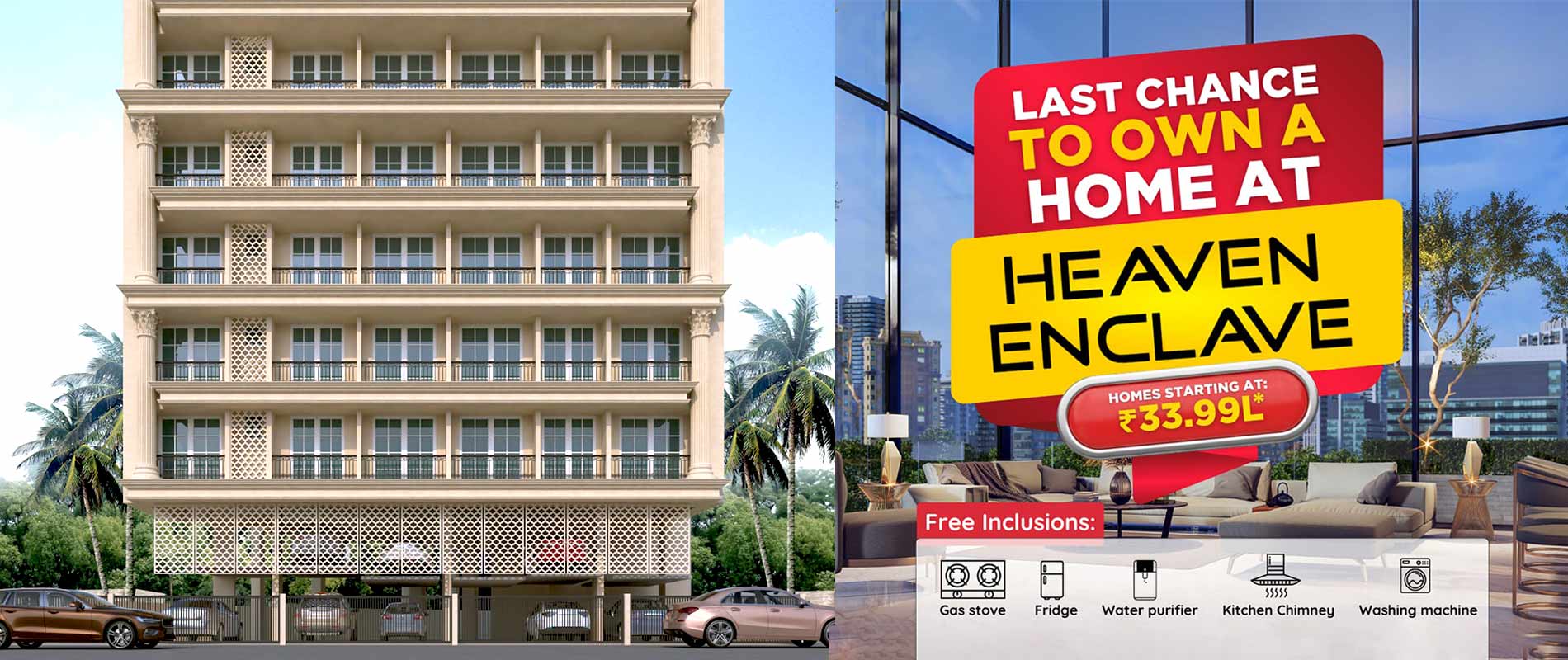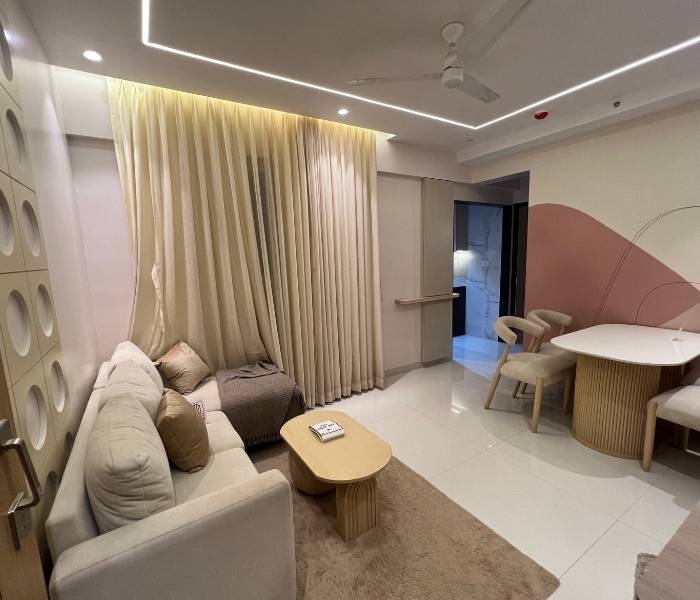
Heaven Enclave Floor Plan – A Well-Designed Home in Kalyan (W)
Heaven Enclave by Saxena Dreams Realty LLP is a refined residential development on Wadeghar Main Road, Kalyan (West). The RERA-approved residential development (RERA No.: PR1330002500350) perfectly blends modern aesthetics, vastu compliance, and green planning to offer homes that balance comfort and connectivity.
Each residence at Heaven Enclave has been carefully crafted to make the most of every square foot - for function and aesthetics. Heaven Enclave Floor Plan offers intelligently planned 1 BHK and 2 BHK apartments of 450 sq.ft. to 580 sq.ft., with efficient use of space and natural light. These residences promise unmatched convenience and value in the long run, whether for a first-time buyer or investor.
Why Heaven Enclave?
✅ Prime Location Advantage
Strategically located near Don Bosco School & College, and in the midst of branded outlets like McDonald's, Zudio, Reliance Trends, and entertainment centers like multiplexes and family parks, Heaven Enclave offers a perfect urban lifestyle.
✅ Seamless Connectivity
Enjoy easy access to Kalyan Junction, Shahad Station, Durgadi Fort Bus Depot, and the upcoming Metro Line for seamless commuting across Mumbai Metropolitan Region (MMR).
✅ Trusted Developer
Developed by Saxena Dreams Realty LLP, a name synonymous with trust and transparency, this project assures MahaRERA compliance and quality timelines.
✅ Future-Ready Neighborhood
In proximity to the Mumbai-Nashik Expressway, the area is rapidly developing in terms of infrastructure, which makes Khadakpada, Kalyan West an investment hotspot.
✅ Limited Boutique Inventory
With just 19 exclusive residences in a G+6 building, Heaven Enclave offers a sense of community, privacy, and exclusiveness that is difficult to find in the modern city's frenetic developments.
Key Highlights of Heaven Enclave
Project Name: Heaven Enclave
Developer: Saxena Dreams Realty LLP
RERA No.: PR1330002500350
Configuration: 1 BHK & 2 BHK Homes
Carpet Area: 450 – 580 sq.ft.
Structure: Single Building | G+6 Floors | 19 Units
Launch Date: December 2024
Possession: December 2026
Heaven Enclave Floor Plan ensures that every square foot of space is utilized efficiently — from Well-ventilated living areas and modern kitchens to serene bedrooms designed for unwinding. The layout is centered around openness and natural lighting, which creates a warm, inviting atmosphere.
Location Benefits
No traffic congestion with decent road connectivity
Schools, hospitals, and markets at nearby locations
Near malls, supermarkets, and lifestyle destinations
Future Metro connectivity for better property appreciation



Recent comments(0)