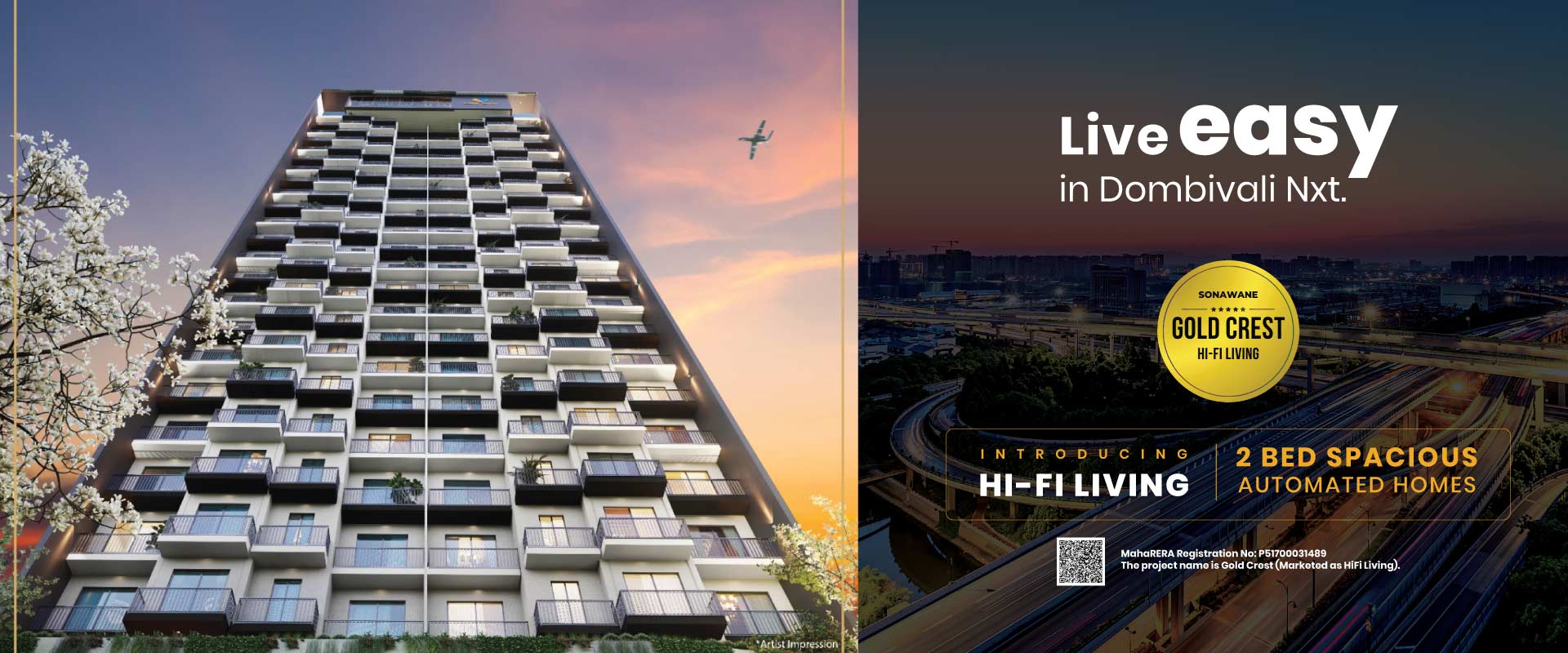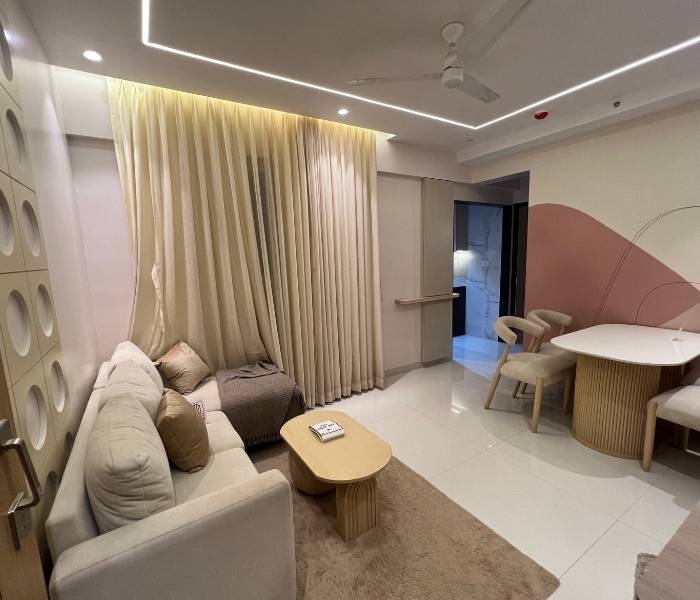
Gold Crest Floor Plan – Well-Planned 1 & 2 BHK Apartments in Kopar, Dombivli
Gold Crest by Sonawane Group at Kopar, Dombivli offers thoughtfully designed 1 BHK and 2 BHK vastu-compliant apartments that blend style, functionality, and comfort. Each floor plan is meticulously crafted to optimize space usage, ensure abundant natural light and ventilation, and create a seamless flow between living spaces.
Whether you’re a first-time homebuyer, an investor, or someone looking for a premium lifestyle upgrade, Gold Crest floor plans cater to diverse lifestyle needs.
Gold Crest 1 BHK Floor Plan
Perfect for individuals, young couples, or nuclear families, the 1 BHK layout at Gold Crest is compact yet surprisingly spacious.
Typical Configuration:
- Carpet Area: Approx. 430–450 sq.ft.
- Living Room: Spacious enough for a sofa set and entertainment unit.
- Kitchen: Parallel/ L-shaped layout with modern fittings.
- Bedroom: Well-proportioned for a double bed and wardrobe area.
- Bathroom: Luxury fittings with anti-skid tiles.
- Balcony: Optional balcony area for select units.
Highlights:
- Optimal space planning for zero wastage.
- Vastu-compliant orientation for positive energy.
- Large windows for ample daylight.
Gold Crest 2 BHK Floor Plan
Ideal for growing families or those seeking extra space, the 2 BHK layout at Gold Crest offers the perfect balance between comfort and luxury.
Typical Configuration:
- Carpet Area: Approx. 650–700 sq.ft.
- Living & Dining: Spacious living room with a dedicated dining area.
- Kitchen: Modular kitchen design with ample storage.
- Master Bedroom: En-suite bathroom for privacy and convenience.
- Second Bedroom: Suitable for kids, guests, or a home office.
- Bathrooms: Two well-designed bathrooms with modern fixtures.
- Balcony/Terrace: Select units include sit-out spaces.
Highlights:
- Smart bedroom placement for enhanced privacy.
- Cross-ventilation for fresh air circulation.
- Contemporary open-plan layout for modern living.
Why Gold Crest Floor Plans Stand Out
- Vastu-Compliant Designs: Every unit is aligned with vastu principles.
- Space Optimization: No wasted corridors or awkward corners.
- Natural Light & Ventilation: Large windows and smart orientations.
- Modern Lifestyle Integration: Home automation compatibility.
Amenities Complementing the Floor Plans
The intelligent Gold Crest floor plans are enhanced by over 30+ lifestyle amenities, including:
- Fully equipped gym
- Yoga & meditation zone
- Rooftop gazebo
- Landscaped gardens
- Children's play area & senior citizen sit-outs
- Indoor games room



Recent comments(0)