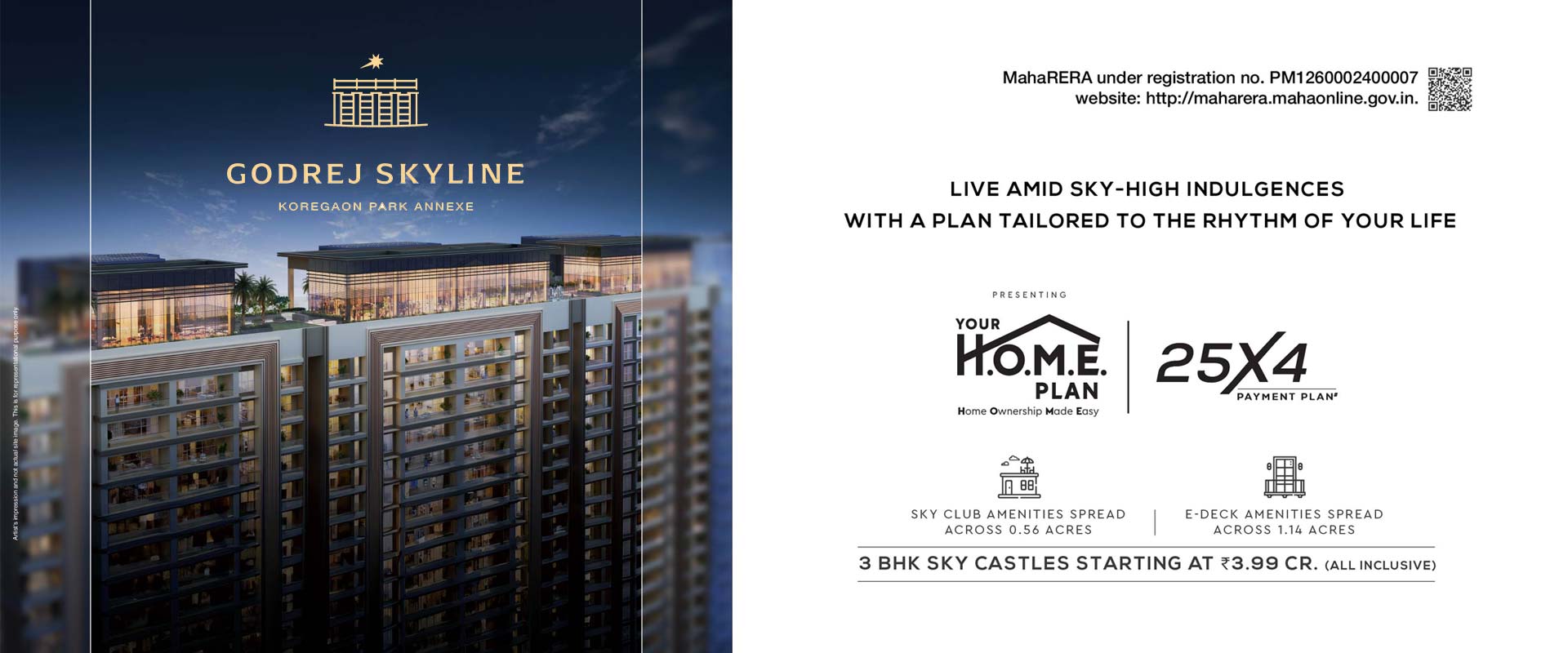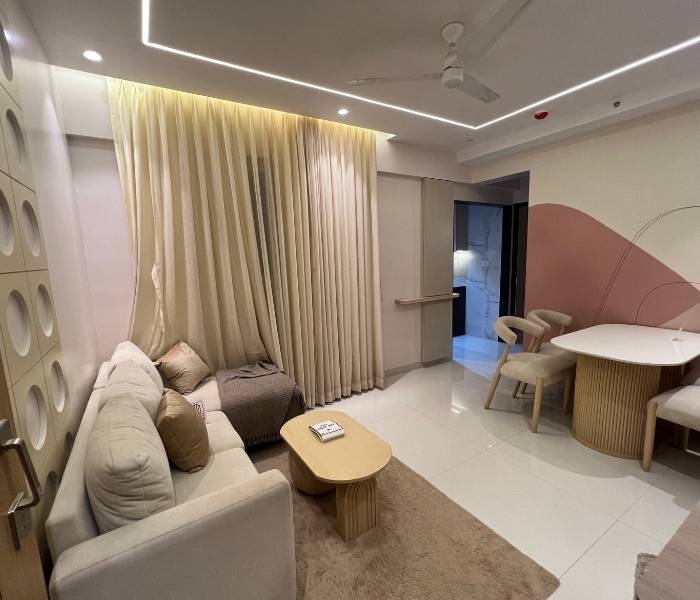
Godrej Skyline Floor Plan – Redefining Ultra-Luxury Living in Koregaon Park, Pune
Introduction to Godrej Skyline
Godrej Skyline floor plan is meticulously designed to offer families large, open living spaces that perfectly balance beauty, comfort, and privacy. In Koregaon Park Annexe, Pune, this legendary project of Godrej Properties towers above the rest as a new standard for high-rise luxury. Spanning a whopping 3.7 acres, it features four imposing towers with private 3 BHK and 4+ BHK apartments, tailored for discerning homebuyers who demand exclusivity, premium finishes, and international-quality amenities.
Stunning Towers and Upscale Apartments
Godrej Skyline is where design excellence meets livability. Both towers boast glass facades with optimal daylight and unobstructed 360-degree views of the Pune skyline. The thoughtfully designed structures permit great cross-ventilation and openness, bestowing each residence with the brightness and serenity that is experienced everywhere.
3 BHK Apartments
1,345 – 1,586 sq. ft., these apartments suit small and medium-sized families who desire comfort and sophistication. Each apartment features 2 covered car parking spots.
4+ BHK Apartments
With 1,810 – 2,500 sq. ft., these houses suit large families who value space, spaciousness, and seclusion. Each house features 3 covered car parking spots.
The specialty is the private towers for 3 BHK and 4 BHK flats, featuring low-density lifestyle and more exclusivity to owners.
Godrej Skyline Floor Plan Highlights
- Tower Structure: B + G + UG + 5 Podiums + 29 Floors
- Total Towers: 4 luxury towers with premium configurations
- Apartments per Floor: A mere 2–3 units, encouraging more privacy and fewer crowds
- Design Focus: Large windows, natural airflow, and well-proportioned interiors
Godrej Skyline floor layouts are as much about lifestyle as space. Each home has been crafted to maximize efficiency, comfort, and elegance.
Amenities Lifestyle at Godrej Skyline Koregaon Park
This high-end development breaks the mold with resort-style amenities and common spaces:
- Infinity Pool & Landscaped Gardens for leisure and recreation
- World-class Clubhouse for recreation, fitness, and networking
- Jogging Tracks & Children's Play Area for healthy lifestyle
- High-Speed Elevators & 24x7 Smart Security for convenience and safety
- Dedicated Parking Levels for convenient car management
Location Advantage – Koregaon Park Annexe, Pune
Godrej Skyline's location at Mundhwa Road, Koregaon Park Annexe offers seamless connectivity and urban convenience:
- Metro Station: Just 4 minutes away from the location
- Pune International Airport: Conveniently accessible within a short drive
- Business Hubs & IT Parks: Convenient access for working professionals
- Neighboring Landmarks: Top schools, top hospitals, luxury shopping malls, and entertainment areas



Recent comments(0)