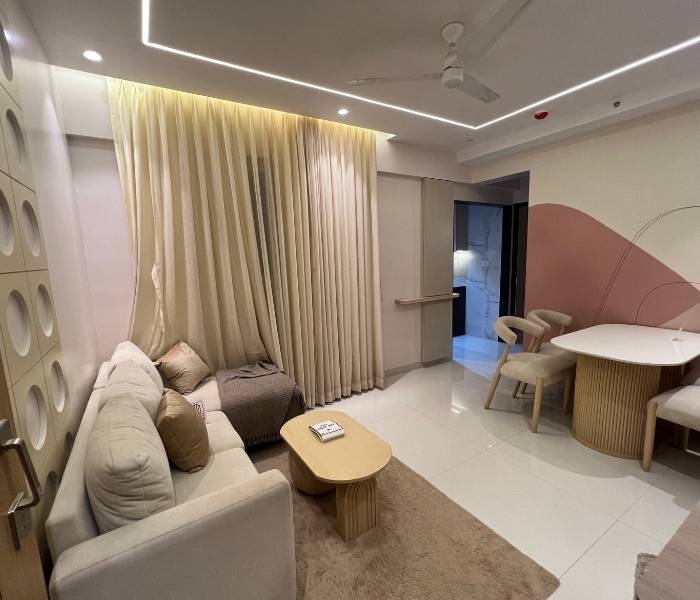
If you're thinking of purchasing a home in the prospective Panvel corridor of Navi Mumbai, you might have heard of Godrej Aerophase a luxury project by Godrej Properties within the acclaimed Godrej City township. The location, lifestyle, and facilities are all impressive, but one important aspect for any buyer is the floor plan.
In this blog, we examine the Godrej Aerophase floor plan, layout configurations, space utilization, and how these houses are put together to provide comfort, efficiency, and elegance all in one.
What is Godrej Aerophase?
Before we discuss the layout details, here's a brief overview of the project:
Project Name: Godrej Aerophase
Developer: Godrej Properties
Location: Godrej City, Panvel, Navi Mumbai
Unit Types: 2 BHK and 3 BHK Smart Homes
Special Feature: Sited next to a 9-hole golf course
Status: Under construction (Pre-launch/Launch stage)
Let's now explore what Godrej Aerophase floor plan has to offer to various segments of buyers.
Godrej Aerophase Floor Plan – Balance of Smart Design and Functionality
2 BHK Apartments
The 2 BHK floor plan at Godrej Aerophase is suitable for small families, working professionals, or investors seeking compact but well-optimized space.
Important Details:
Carpet Area: Approx. 685 to 735 sq. ft.
Layout Highlights:
2 Bedrooms with attached wardrobes
Spacious living and dining area
2 Bathrooms (one attached, one common)
Balcony with panoramic golf views
Modular kitchen with utility space
Vastu-compliant layout
Perfect for couples, nuclear families, or rental income potential.
3 BHK Apartments
If you're looking for more room, flexibility, or want to future-proof your home, the 3 BHK floor plan is an excellent option.
Key Details:
Carpet Area: Approx. 945 to 995 sq. ft.
Layout Highlights:
3 Bedrooms (1 master with ensuite)
3 Bathrooms
Extended living and dining spaces
Attached balcony to living or master bedroom
A smart kitchen with ample storage
Inner utility space
Perfect for expanding families or homebuyers seeking extra living areas without sacrificing location or luxury.
What Makes the Godrej Aerophase Floor Plan Unique?
The plans at Godrej Aerophase aren't sketched to get the space but are designed for lifestyle optimization. Here's what makes them different:
1. Intelligent Space Management
Each square meter is carefully planned to prevent dead space and optimize usability—particularly valuable in city residences.
2. Smart Home Technology
All apartments are pre-equipped with smart home technologies such as electronic door locks, app-managed lighting, and automation systems—all seamlessly incorporated without sacrificing layout flow.
3. Golf-Vista Balconies
Some apartments include balconies that lead directly into breathtaking golf course vistas—a significant lifestyle enhancement seldom found at this price level.
4. Natural Lighting & Ventilation
Large windows, French doors, and strategically located balconies provide maximum cross-ventilation and natural light in all the rooms.



Recent comments(0)