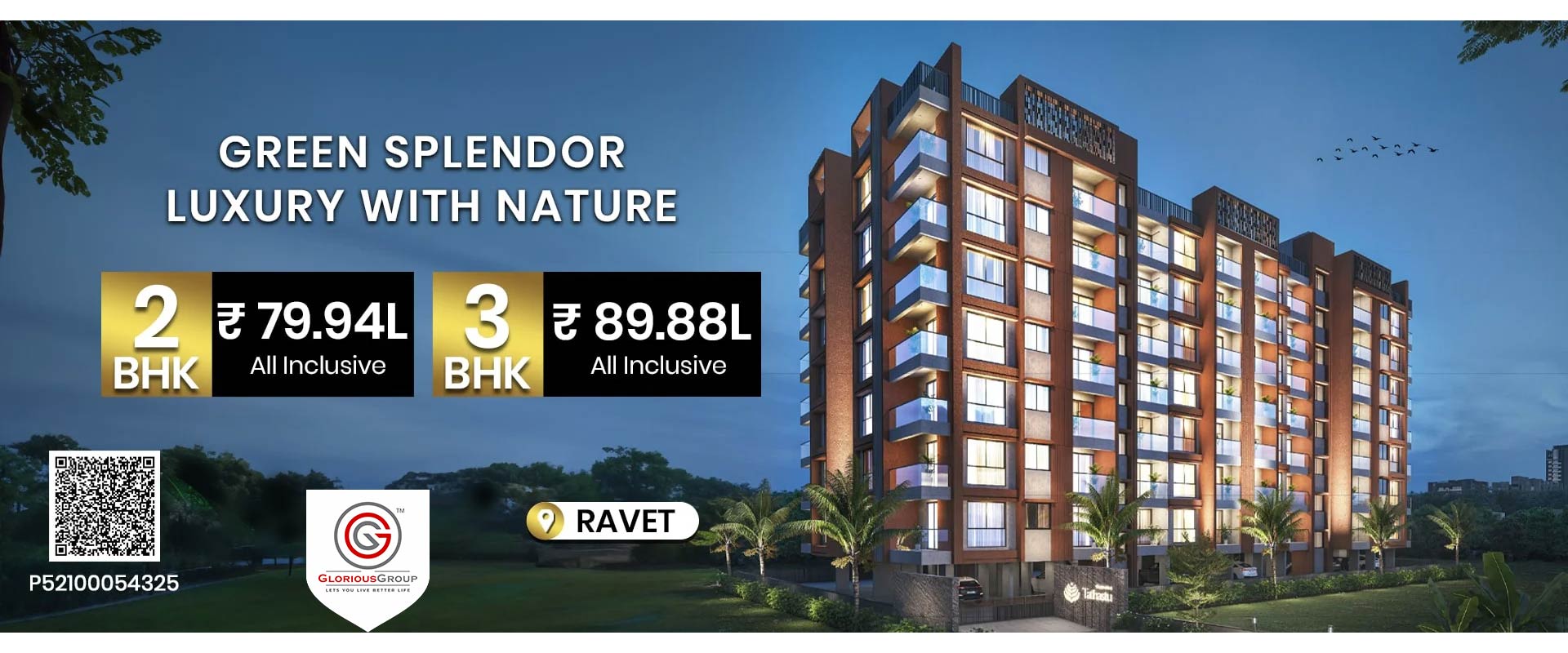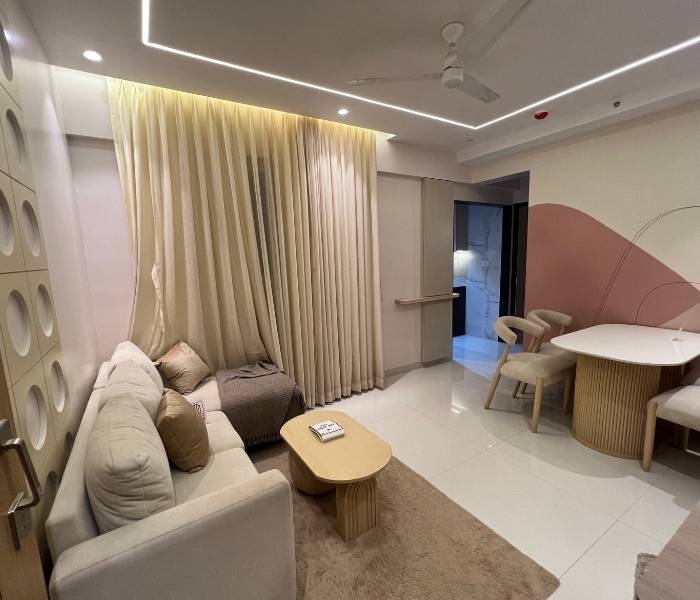
Perfect Space For Growing Your Dream at Glorious Tathastu Floor Plans, Ravet
Glorious Tathastu's Floor Plans by Glorious Group is a perfect blend of luxury and functionality with the expertly designed 1 BHK and 2 BHK floor plans. Whether you are a first-time homebuyer or looking for an investment in Ravet, the expertly planned floors provide the perfect blend of space, comfort, and convenience.
1 BHK Flat for Sale in Ravet – Floor Plan Insights
The 1 BHK layouts at Glorious Tathastu are designed with care to make the most of every square foot. Ideal for working professionals or young couples, these compact residences feature:
- Carpet Area: Approx. 450–500 sq. ft.
- Smart Zoning: Separate living, dining, and kitchen areas for better utility.
- Cross Ventilation: Designed to allow maximum natural light and air.
- Modern Finishes: Modular kitchen design and branded bathroom fixtures.
- Balcony Access: Private balcony for a quiet view or cozy tea time.
These floor plans utilize space optimally while providing the amenity of easy living too, and thus they are a great choice for anybody seeking a 1 BHK flat for sale in Ravet that is as good-looking as it is useful.
2 BHK Flat for Sale in Ravet – Floor Plan Overview
The 2 BHK flats in Glorious Tathastu are available for growing families or investors looking for spacious dwelling. Each flat offers privacy and public areas for harmonious living.
- Carpet Area: Approx. 650–700 sq. ft.
- Well-Defined Spaces: Separate bedrooms, open dining and living area.
- Master Bedroom: With attached bath for comfort and privacy.
- Stylish Kitchen: Parallel or L-shaped modular kitchen designs.
- Utility Space: Dedicated space for laundry or storage.
These 2 BHK floor plans are perfect for families seeking a 2 BHK flat in Ravet for sale with the advantages of a well-connected location and luxury living comfort.
Why Glorious Tathastu's Floor Plans Stand Apart
The designs at Glorious Tathastu are not just homes, but lifestyle facilitators. Every unit is a product of extensive design thinking, merging:
- Optimised space planning
- Natural lighting & air circulation
- Vastu-compliant designs
- Branded fittings and finishes
Ready connectivity to schools, hospitals, and IT hubs makes these floor plans even more attractive to buyers looking for comfort and convenience.



Recent comments(0)