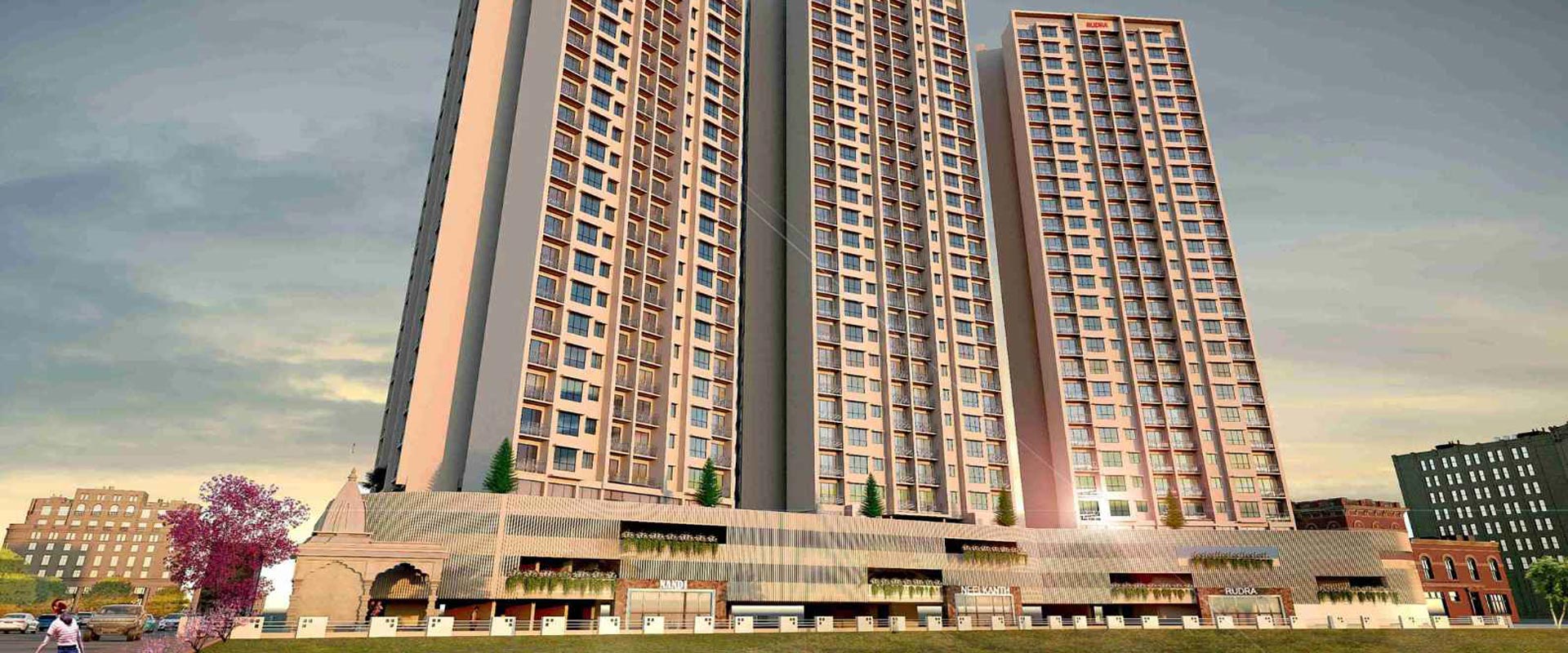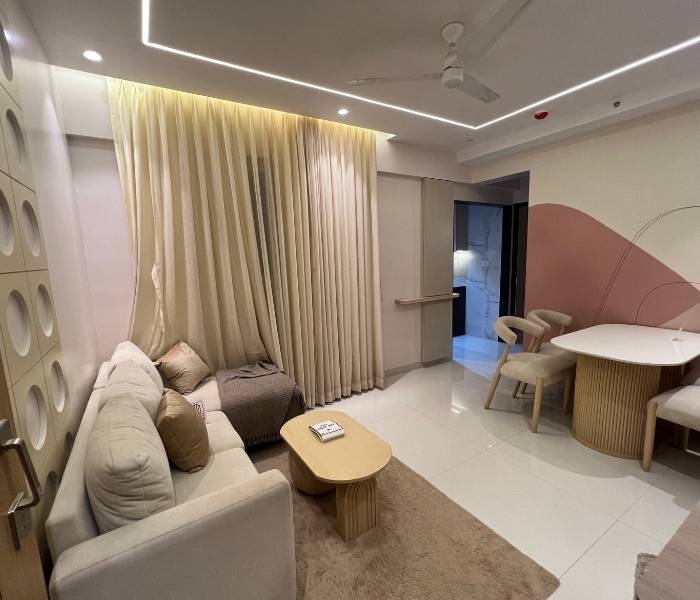
Ira Insignia Floor Plan: Intelligent, Roomy Residences in Dombivli East
Selecting the perfect home is not merely a matter of location and cost; it's about the design of the space and how well it adapts to your way of life. At Ira Insignia Dombivli East, floor plans have been carefully designed to provide a seamless blend of space, usability, and comfort.
Developed by the renowned Vador Group, Ira Insignia stands out not just in its Lord Shiva-themed ambiance and modern amenities but also in its well-planned floor layouts suitable for families of different sizes.
In this blog, we analyze Ira Insignia flat plans and explain why customers are praising the project's design efficiency.
Ira Insignia Flat Configurations & Carpet Areas
All the apartments in Ira Insignia are Vastu-compliant, well-ventilated, and come with spacious balconies—a luxury not easily found in compact urban living. Here's a quick overview:
| Configuration | Carpet Area | Ideal For |
|---|---|---|
| 1 BHK | 514 sq. ft. | Young couples, working singles |
| 2 BHK | 696 sq. ft. | Small families, first-time homebuyers |
| 3 BHK | 1030 sq. ft. | Larger families or investors |
1 BHK Floor Plan in Ira Insignia
Carpet Area: 514 sq. ft.
- Spacious living area with attached balcony
- Open or semi-closed modular kitchen
- 1 bedroom with wardrobe area
- 1 bathroom with modern fixtures
- Space-effective layout for maximum usable area
Perfect for working professionals, young couples, and first-time buyers looking for a smart starter home in Dombivli East.
2 BHK Floor Plan at Ira Insignia
Carpet Area: 696 sq. ft.
- Sufficient living & dining space with balcony
- Master bedroom with attached bathroom
- Secondary bedroom for kids or guests
- Fully functional kitchen with utility space
- Common bathroom + storage provisions
A perfectly balanced plan that is ideal for small families that require privacy, functionality, and space efficiency.
? 3 BHK Floor Plan in Ira Insignia
Carpet Area: 1030 sq. ft.
- Large dining and living area opening to a balcony
- 3 spacious bedrooms (including 1 master bedroom)
- 2-3 toilets (depending on customization)
- U-shaped or L-shaped modular kitchen
- Additional room that can be used as a study, office, or servant room
✅ Perfect for large families or those looking for flexibility—work-from-home areas, study areas, or guest rooms.
Why Homebuyers Love Ira Insignia Floor Plans
- ✅ Vastu-friendly layouts for positivity & harmony
- ✅ Ventilated balcony spaces for fresh air & views
- ✅ Interiors that are designed to be personalized according to your liking
- ✅ Perfect use of every square foot no wastage
- ✅ Dry/wet areas for kitchens
- ✅ Natural light for all the main rooms
More Than Floor Plans: An Entire Lifestyle
In Ira Insignia, your home is just a part of a meticulously planned 2.5-acre gated community with:
- A Lord Shiva temple
- Swimming pools, gym and yoga room
- Library, amphitheatre, and party space
- Skating rink, gardens, jogging path
- Work-from-home pods and Wi-Fi zones



Recent comments(0)