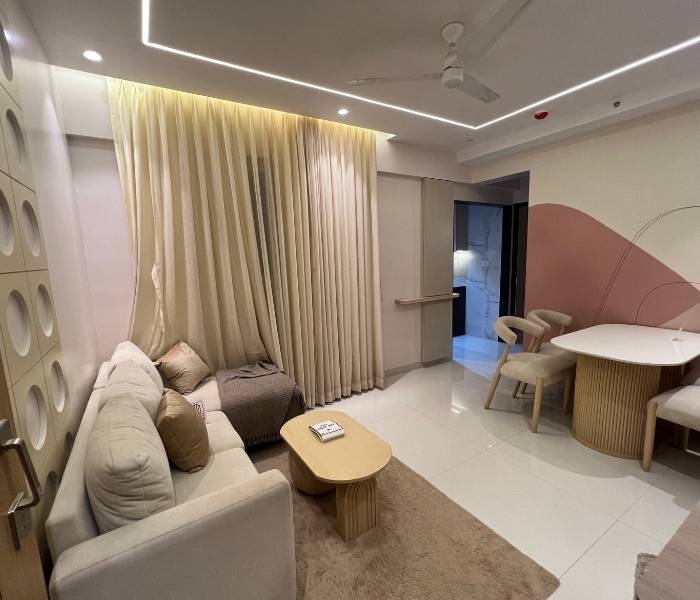
F Premium Tathawade Floor Plans – Intelligent Spaces For Contemporary Living
When it comes to choosing your dream home, the floor plan is more than just a technical drawing—it’s the blueprint of your lifestyle. At F Premium Tathawade by Aishwaryam Group, every square foot has been designed with comfort, functionality, and aesthetics in mind. Whether you’re a young professional, a growing family, or an investor, the layouts here are crafted to suit a variety of needs.
Thoughtfully Designed Configurations
F Premium offers 2, 3, and 4 BHK apartments with designs that optimize usable space without compromising on good natural light and cross ventilation.
2 BHK Homes
Ideal for small families or singles, these homes achieve the perfect blend of cozy living without sacrificing practical space. Living spaces transition into dining and kitchen areas, which are ideal for an open-concept lifestyle.
3 BHK Homes
Providing greater space and flexibility, these floor plans are perfect for families requiring additional rooms for children, a home office, or a guest room.
4 BHK Homes
These luxury units are designed for those who require the best in space, luxury, and privacy. Boasting bigger living areas, multiple balconies, and expansive master bedrooms, they re-imagine luxury living.
Key Design Elements That Stand Out
- Optimized Room Sizes – No wasted corners or empty spaces; each inch is used for a reason.
- Balconies with Views – Built to connect you with the outdoors, ideal for morning coffee or evening relaxation.
- Functional Kitchen Layouts – Generous counter space and intelligent storage solutions for convenience.
- Privacy-Oriented Bedrooms – Smart separation between living and sleeping areas for enhanced comfort.
Why the Floor Plans Work So Well
The designs at F Premium aren't about cramming in more rooms—they're about achieving flow. Spacious dining and living spaces make homes feel roomier, and strategically placed windows provide natural light all day long. Buyers repeatedly note that these floor plans feel larger than their square footage thanks to their intelligent layout.
Sizes & Options
While exact sizes vary by tower and plan, the average carpet area ranges are:
- 2 BHK – ~798 sq.ft
- 3 BHK – ~1,200–1,400 sq.ft
- 4 BHK – ~1,600–1,717 sq.ft



Recent comments(0)