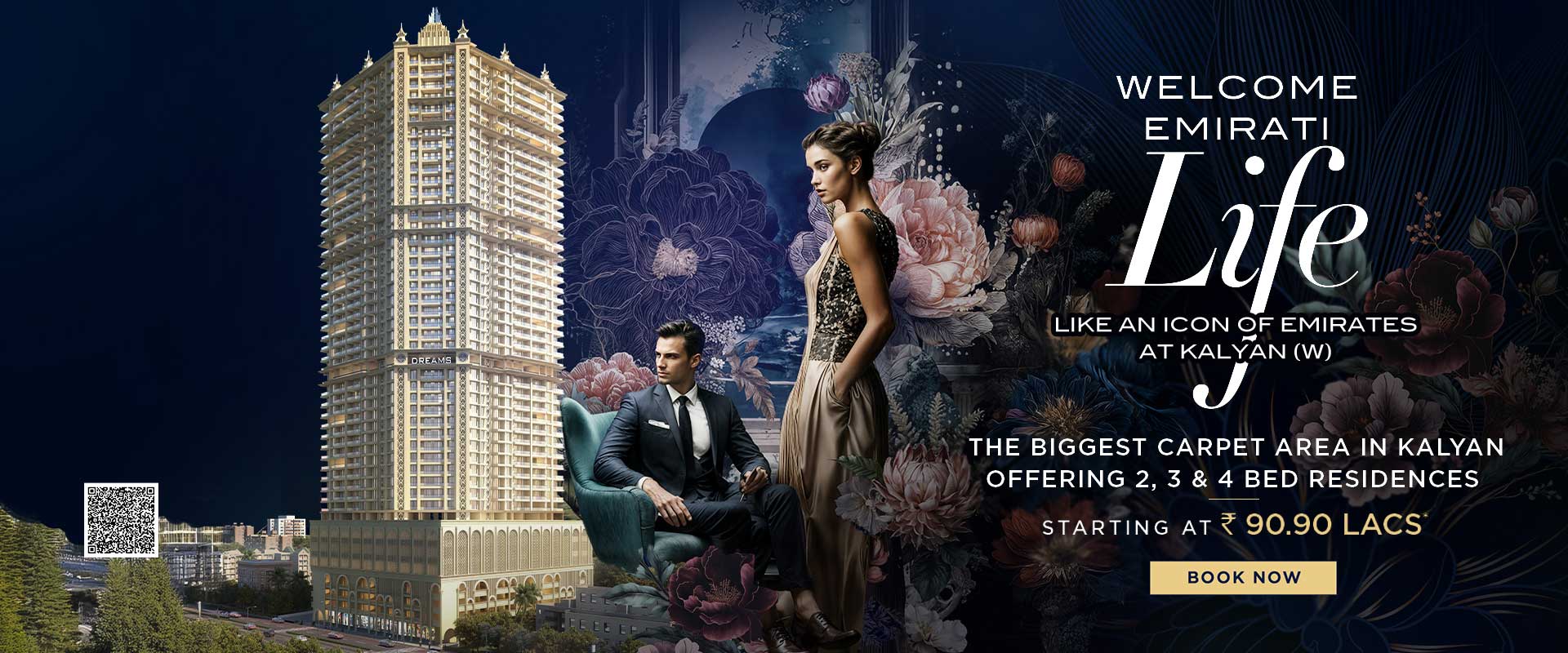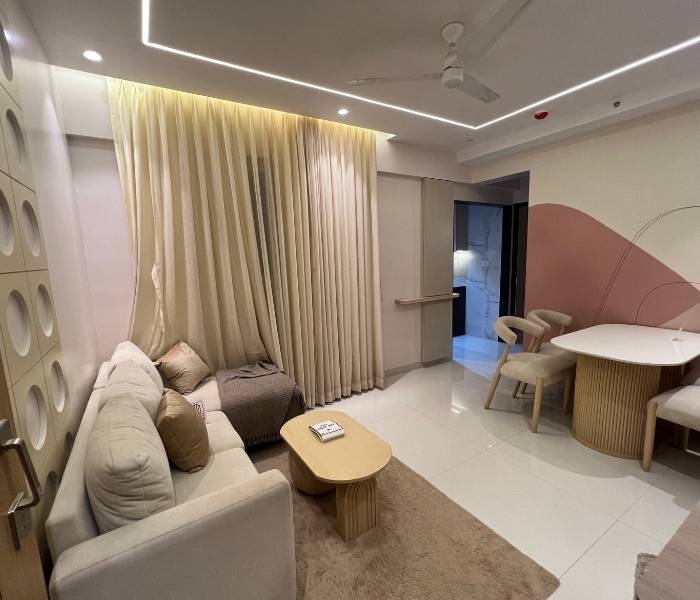
Dream Atlantis Kalyan Floor Plan – Intelligent, Roomy & Elegant Designs
In selecting your home of dreams, the floor plan is your lifestyle map. In Dream Atlantis, Khadakpada, Kalyan (West), carefully designed layouts maximize every square inch to deliver functionality, comfort, and aesthetics. If you are a first-time buyer, moving to a larger home, or investing in luxury real estate, these homes have been designed to meet a range of requirements.
1 BHK Floor Plan – Luxurious Compactness for City Living
Ideal for singles, young couples, or tiny families, the 1 BHK units at Dream Atlantis marry clever design with optimal usability.
Usable Area: Approx. 880 sq. ft.
Layout Features: Open living-dining area, ventilated bedroom, modular kitchen area, and attached balcony to savor the city view.
2 BHK Floor Plan – Space for Expanding Families
The 2 BHK apartments are the epitome of balance between space and price, perfect for small to medium-sized families.
Usable Area: Approximately 1,150 – 1,350 sq. ft.
Layout Highlights: Master bed with attached bathroom, secondary bed, separate dining area, and sufficient storage space.
3 BHK Floor Plan – Spacious & Sophisticated Living
Families seeking added comfort can opt for the 3 BHK apartments which provide a high-end lifestyle with plenty of natural light and air circulation.
Usable Area: About 1,650 sq. ft.
Layout Highlights: Spacious living room with balcony, several bathrooms, gourmet kitchen space, and private bedrooms for every member of the family.
4 BHK Floor Plan – Luxury at Its Best
The 4 BHK homes redefine luxury housing in Kalyan, providing a regal space for individuals who hold taste and seclusion in high regard.
Usable Area: About 2,165 sq. ft.
Layout Points: Spacious living and dining spaces, more than one balcony, walk-in wardrobe area, and bird's eye view of the city from higher floors.
Why the Dream Atlantis Floor Plans Differ From the Rest
Optimizing Space Use: Zero-wastage designs that use every corner to the fullest.
Natural Light & Ventilation: Wide windows and balcony positioning for a fresh living space.
Privacy-Oriented Design: Bedrooms strategically placed for privacy without sacrificing openness.
Interchangeable Interiors: Floor plans that enable modifications to suit your lifestyle requirements.



Recent comments(0)