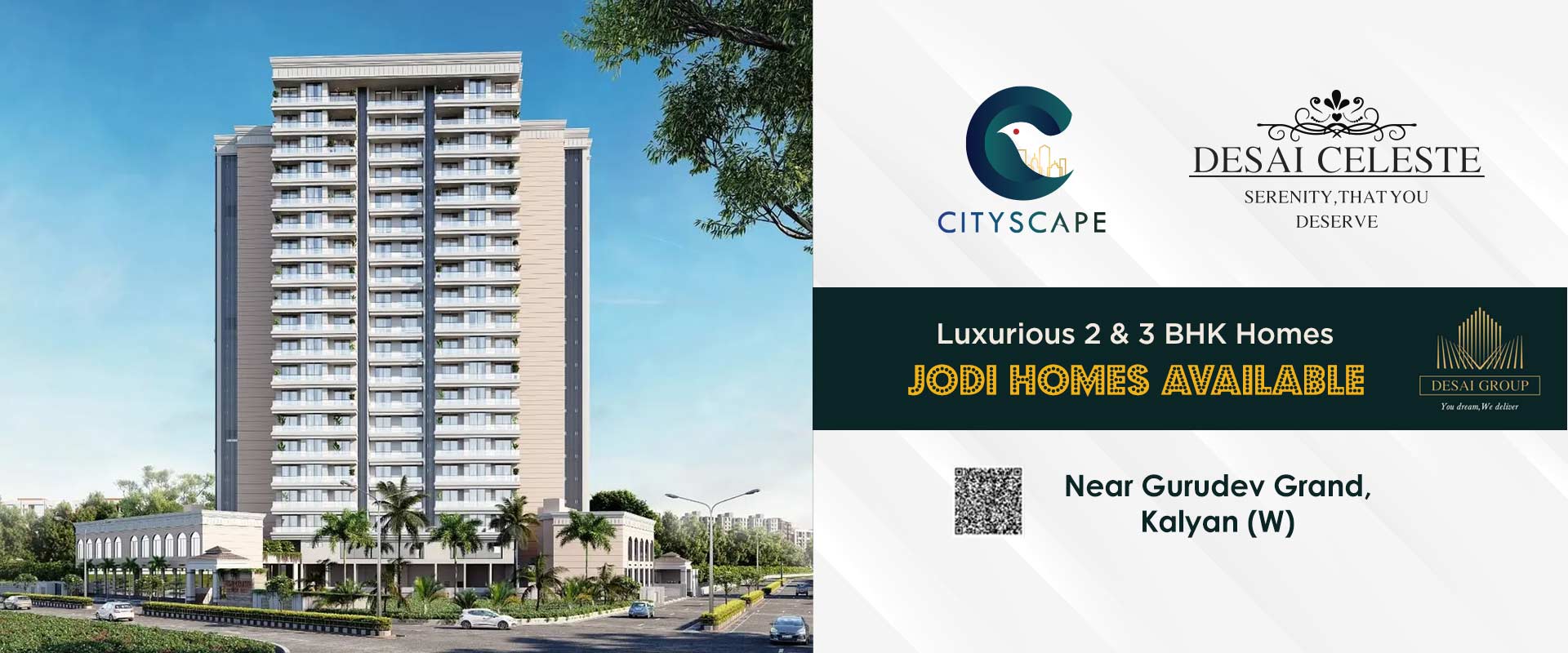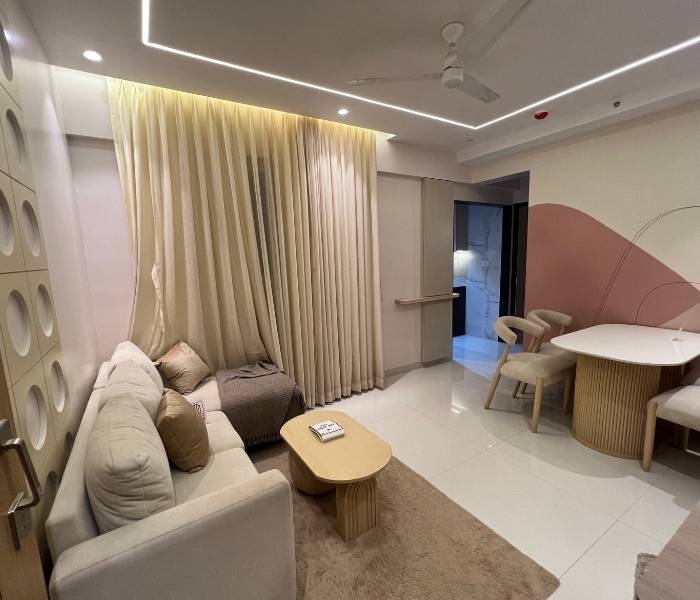
Desai Celeste Floor Plan – Elegant Architecture 2 & 3 BHK Apartments at Khadakpada, Kalyan
When it is time to select your ideal home, the floor plan is perhaps the most important factor. At Desai Celeste, in the bustling hub of Khadakpada, Kalyan, each apartment layout has been carefully planned with a perfect blend of comfort, luxury, and convenience. With 21 storeys of modern living, this residential marvel features 2 and 3 BHK apartments that set new standards for urban living.
Prime Connectivity Makes Life Effortless
Desai Celeste offers residents hassle-free access to key city landmarks:
- Outer Ring Road – 5 minutes for easy daily drives
- Kalyan Railway Station – 9 minutes for convenient city-crossing train access
- Durgadi Metro Station – Only 5 minutes to reach the metro
- Thane–Nashik Highway – 13 minutes for travel across regions
Living in Desai Celeste is staying close to the city's heart without sacrificing the sense of peace that comes with a well-planned high-rise.
Strategic Ease of Access to Education & Healthcare
Residents of Desai Celeste are privy to the best schools and hospitals nearby, ensuring convenience and peace of mind:
Schools:
- Don Bosco High School – 5 mins
- St. Xavier's International School – 4 mins
- St. Lawrence International School – 5 mins
- B. K. Birla School & College – 9 mins
Hospitals:
- Aayush Hospital – 4 mins
- Surya Hospital – 2 mins
- Remedy Hospital – 5 mins
- Pari Hospital – 4 mins
Lifestyle Facilities for Contemporary Living
Desai Celeste isn't apartments – it's a lifestyle. Residents enjoy access to internationally recognized facilities for fitness, recreation, and leisure:
- Fitness & Recreation: Well-equipped gymnasium, jogging track, cricket pitch, indoor games
- Community & Leisure: Multipurpose hall, library, senior citizen lounge
- Shopping & Entertainment: PVR Inox, Domino's – 6 mins; Dmart & Big Bazaar – 5 mins
- Cafes & Malls: Cafe Coffee Day – 8 mins; Metro Junction Mall – 12 mins
- Safety & Security: 24x7 CCTV, video door phones, huge parking space, power backup
- Eco-Friendly Features: Landscaped gardens, water features, EV charging points
Desai Celeste Floor Plan Highlights
All 2-room & 3-room apartments have been designed with space utilization, sunlight, and Vastu as topmost priorities. Important highlights are:
- Spacious Living Spaces: Family lounge-sized large living rooms
- Modern Bedrooms: Comfortable designs with adequate ventilation
- Effective Kitchens: Designed for convenience and practicality
- Views & Balconies: Private spaces for relaxation and fresh air
As a new family or a working couple, Desai Celeste floor plans address all lifestyles with the perfect balance of sophistication and practicality.
Why Choose Desai Celeste?
Conceived by the trustworthy Desai Group, who have successfully built more than 1.5 million sq. ft. in Kalyan, this project is about quality, innovation, and affordability. At Desai Celeste, you are not only buying a home – you are embracing a way of life wherein luxury, convenience, and harmony with the people around you go hand-in-hand.
Be part of the perfect 2 or 3 BHK home where sophisticated design meets modern conveniences.
Discover Desai Celeste – where your dream home is conceived!



Recent comments(0)