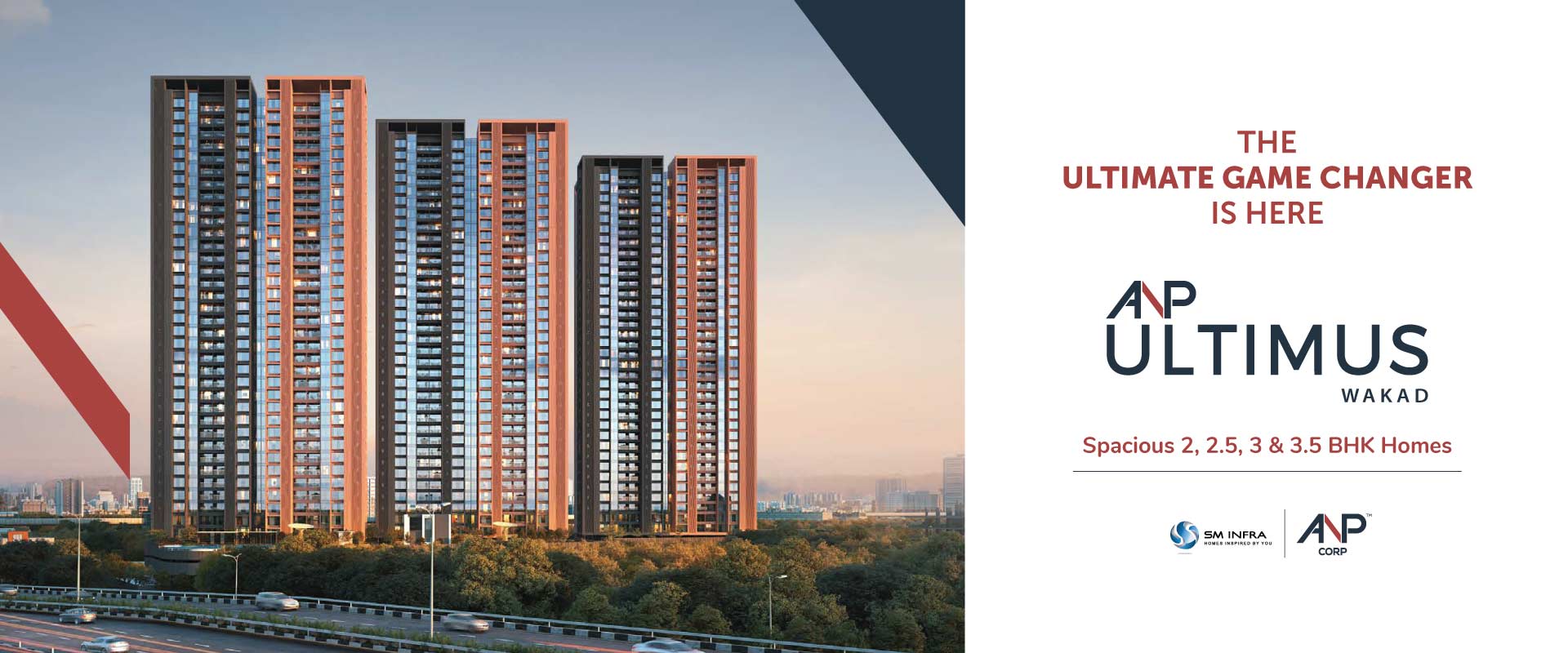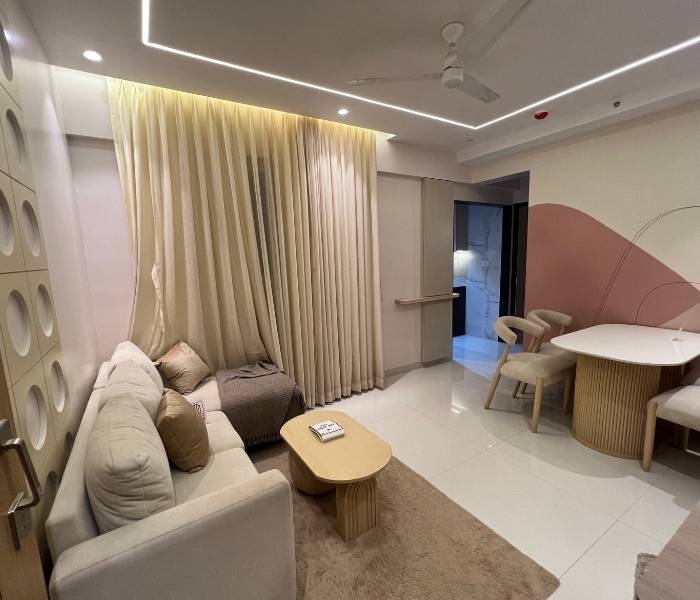
In modern city living, floor plans can make a huge difference. At ANP Ultimus, each apartment layout is crafted to offer maximum space efficiency, ventilation, and comfort. Whether you are a working professional, growing family, or looking for multi-generational housing, ANP Ultimus has a layout that fits your lifestyle.
Configurations Available:
2 BHK Flats
Carpet Area: Approx. 735 – 775 sq. ft.
Functional layouts, spacious bedrooms, and a well-separated living-dining area make it just right. Ideal for young couples or nuclear families.
2.5 BHK Flats
Carpet Area: Approx. 850 – 890 sq. ft.
Comprises an extra study room, perfect for work from home or kids' study area. Great balance between affordability and space.
3 BHK Flats
Carpet Area: Approx. 980 – 1040 sq. ft.
Large living rooms, smartly planned kitchens, and three full-sized bedrooms provide expanding families with the space they need.
3.5 BHK Flats
Carpet Area: Approx. 1125 – 1180 sq. ft.
Features an additional multipurpose room. Ideal for joint families or those who need a home office or private guest room.
Smart Layouts for City Comfort
There are 4 apartments per floor on every level, ensuring privacy and low density. With 6 residential towers rising high at 35 storeys, each apartment gets ample light, cross ventilation, and breathtaking skyline views of Wakad and beyond.
What Makes These Floor Plans Unique?
Efficient placement of rooms with minimal passage wastage
Vastu-compliant layouts available
Premium quality flooring and branded fittings for each apartment
Separate utility and dry balconies in select units
Spacious master bedrooms with ensuite baths



Recent comments(0)